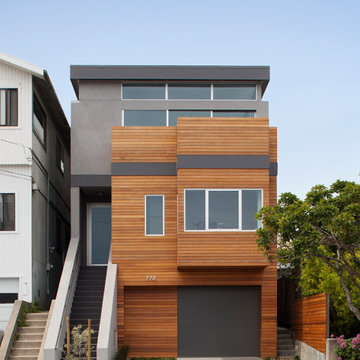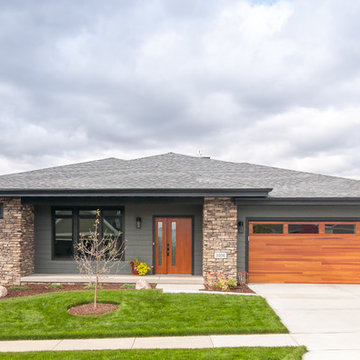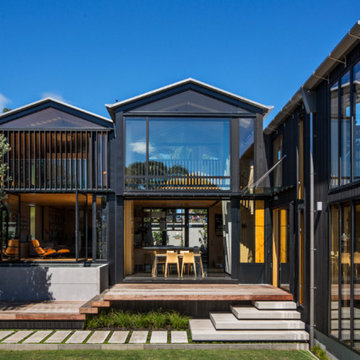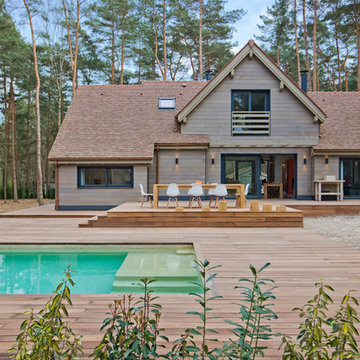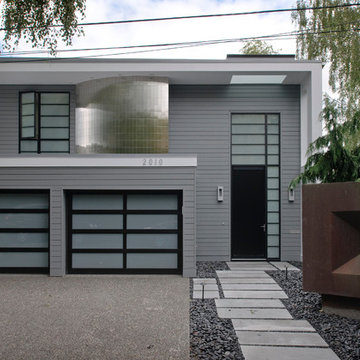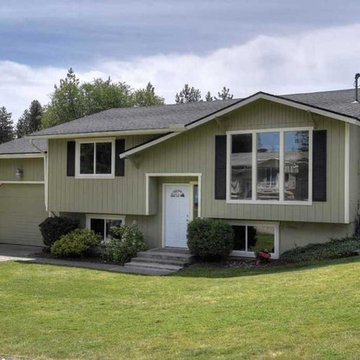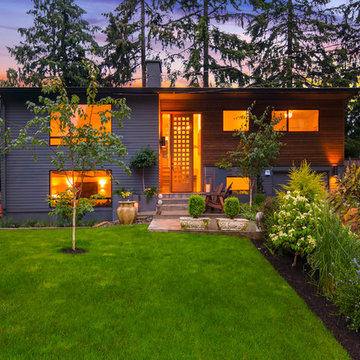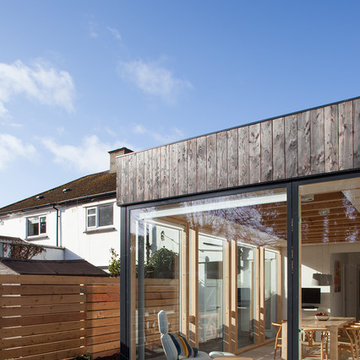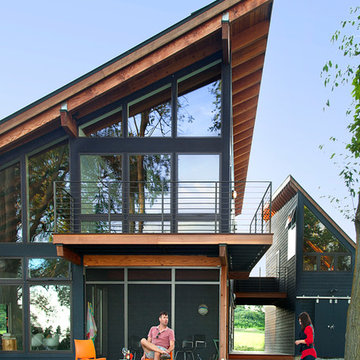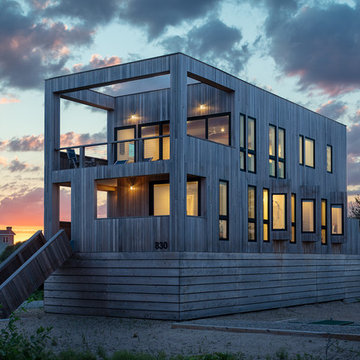コンテンポラリースタイルの家の外観の写真
絞り込み:
資材コスト
並び替え:今日の人気順
写真 1〜20 枚目(全 4,065 枚)
1/5

A new Seattle modern house designed by chadbourne + doss architects houses a couple and their 18 bicycles. 3 floors connect indoors and out and provide panoramic views of Lake Washington.
photo by Benjamin Benschneider
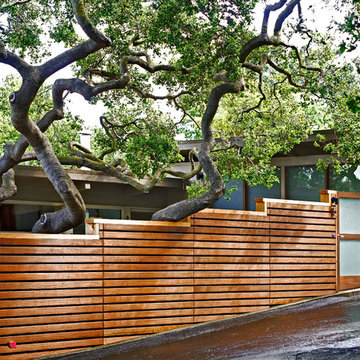
The front yard of a home sited off an unique shared street in the East Bay was transformed with elegant Ipe fencing and new sandblasted glass gate and carport walls - the street facing fence has two layers of horizontal fencing inside and outside to give a sense of lightness and depth without sacrificing visual privacy.
Photo Credit: J. Michael Tucker

Als Kontrast zu dem warmen Klinkerstein sind die Giebelseiten mit grauem Lärchenholz verkleidet.
Foto: Ziegelei Hebrok
他の地域にある中くらいなコンテンポラリースタイルのおしゃれな家の外観 (下見板張り) の写真
他の地域にある中くらいなコンテンポラリースタイルのおしゃれな家の外観 (下見板張り) の写真

A uniform and cohesive look adds simplicity to the overall aesthetic, supporting the minimalist design. The A5s is Glo’s slimmest profile, allowing for more glass, less frame, and wider sightlines. The concealed hinge creates a clean interior look while also providing a more energy-efficient air-tight window. The increased performance is also seen in the triple pane glazing used in both series. The windows and doors alike provide a larger continuous thermal break, multiple air seals, high-performance spacers, Low-E glass, and argon filled glazing, with U-values as low as 0.20. Energy efficiency and effortless minimalism create a breathtaking Scandinavian-style remodel.
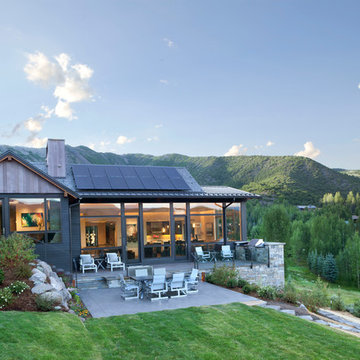
The house was sited to use the topography to its benefit and improve its design and function. Privacy between different spaces was enhanced with a slight vertical separation between the master wing and the main level and with a greater separation between the main level and the guest suites below. The two main stories are not only connected internally but also on the exterior through winding landscape steps.
Photographer: Emily Minton Redfield
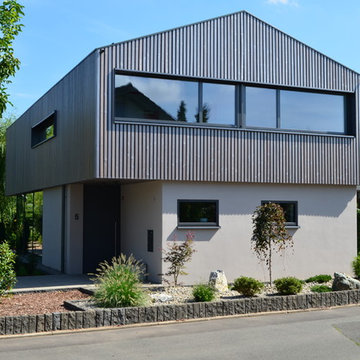
2015 wurde in Kleinwallstadt ein Einfamilienhaus im KfW 55 Standard (Passivhaus) fertiggestellt.
Der Keller und das Erdgeschoss wurden als Massivbau (Stahlbeton und gedämmtes Ziegelmauerwerk – Poroton MZ7) errichtet.
Das Obergeschoss wurde komplett in Holzrahmenbauweise erstellt, hier befinden sich die Schlaf- und Kinderzimmer. Durch die geringere Speichermasse im Obergeschoss lassen sich die Aufenthaltsräume dort trotz Fußbodenheizung vergleichsweise schnell aufheizen und abkühlen. Die unterschiedliche Materialität der Geschosse spiegelt sich auch in der Fassade wieder. Während das Erdgeschoss verputzt wurde, umschließt das OG eine hinterlüftete Holzfassade. Für die Schalung wurde eine klassische Bodendeckelschalung gewählt, jedoch sind die Böden und Deckel in unterschiedlichen Farben lasiert, so dass der Eindruck von offenen Fugen entsteht.

The front facade is composed of bricks, shiplap timber cladding and James Hardie Scyon Axon cladding, painted in Dulux Blackwood Bay.
Photography: Tess Kelly
コンテンポラリースタイルの家の外観の写真
1
