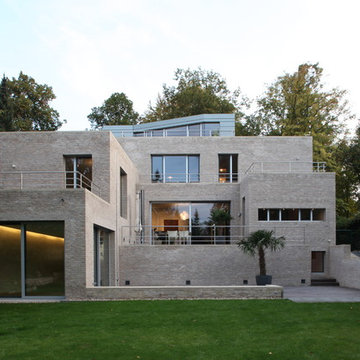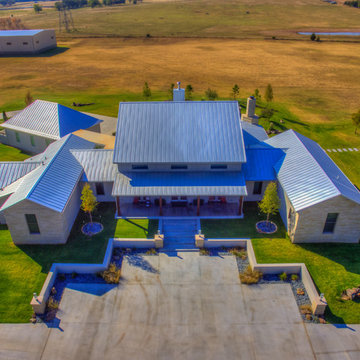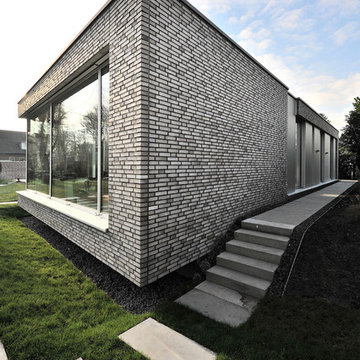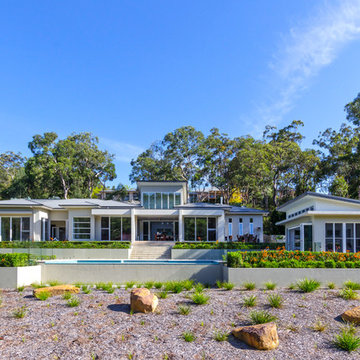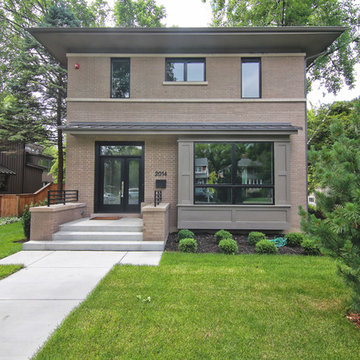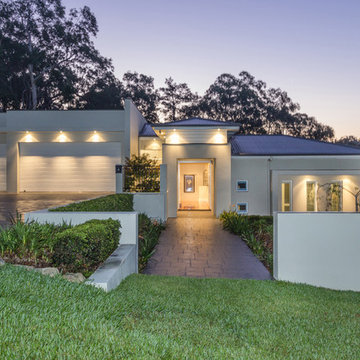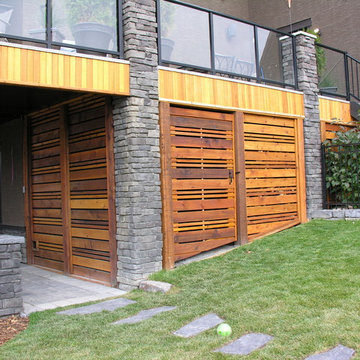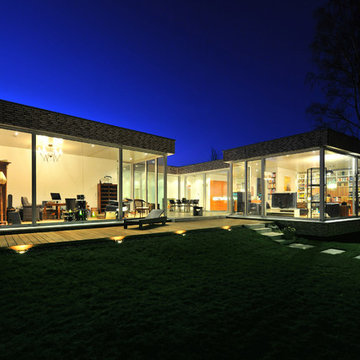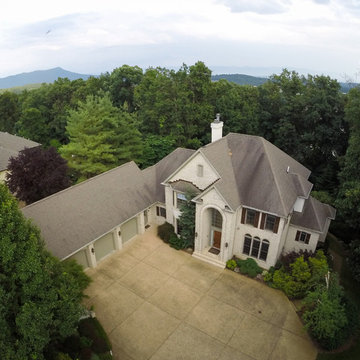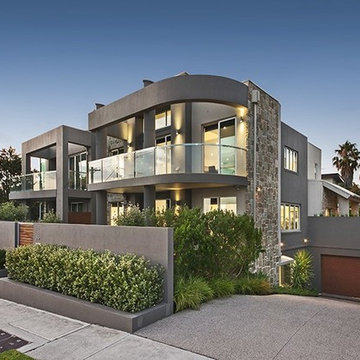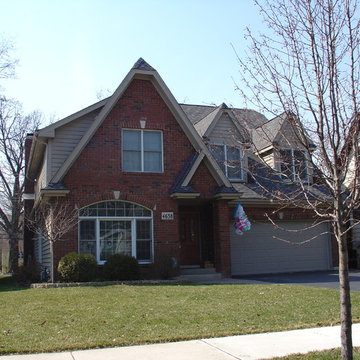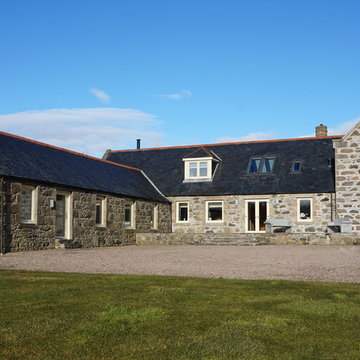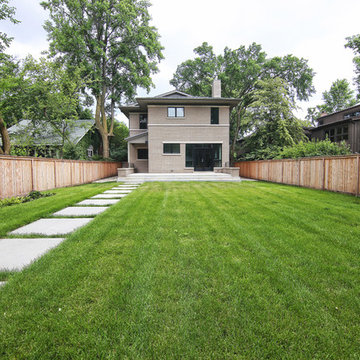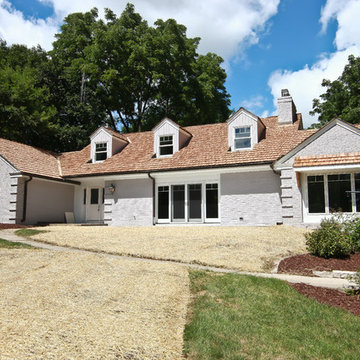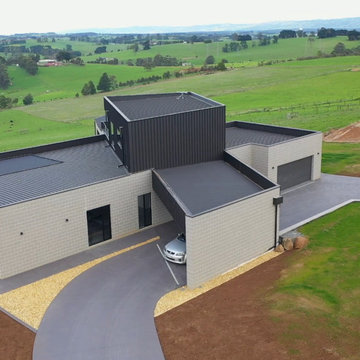巨大なコンテンポラリースタイルの家の外観 (レンガサイディング) の写真
絞り込み:
資材コスト
並び替え:今日の人気順
写真 1〜20 枚目(全 37 枚)
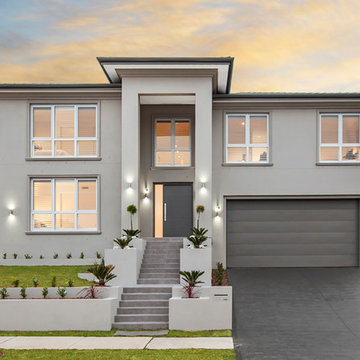
An expansive 50 square home that showcases sheer luxury and grandeur, this Horizon Homes build has impressive street appeal and presence.
Horizon Homes and the owners of this property put a lot of thought into the design of the home, and the result is a practical floor plan that separates accommodation and living spaces and makes sure everyone in the family has their own space.
A generous undercover indoor-outdoor entertainment area makes this the perfect home for entertaining and family living.
Features of this home include five generous size bedrooms plus study and four full bathrooms; two king size master suites upstairs; one with walk in robe and ensuite and additional master with ensuite, robe and its own parents retreat.
A multipurpose room downstairs could be used as a guest bedroom and comes complete with built ins and adjoining full bathroom or perhaps could be converted to a home cinema or office.
The light-filled kitchen has stone bench tops with a separate island bench with waterfall edges; high end appliances with gas cook top, dishwasher, range hood and oven; and a spacious walk in pantry.
A meals area off the kitchen opens up onto the alfresco area, which has retractable fly screens for all season outdoor entertainment and overlooks a large landscaped garden.
Automatic double garage with internal access.
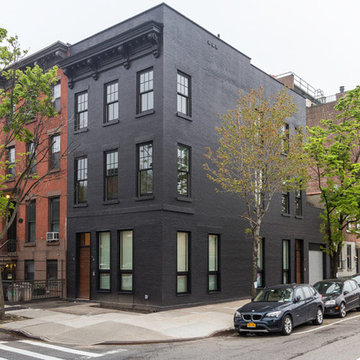
The Projects team restored many original features of this traditional brownstone, while adding fun modern twists like a black facade and oversized windows.
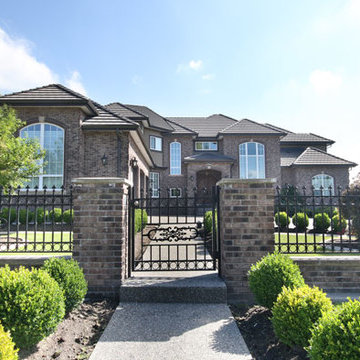
Custom home built in beautiful British Colombia.
バンクーバーにあるラグジュアリーな巨大なコンテンポラリースタイルのおしゃれな家の外観 (レンガサイディング) の写真
バンクーバーにあるラグジュアリーな巨大なコンテンポラリースタイルのおしゃれな家の外観 (レンガサイディング) の写真
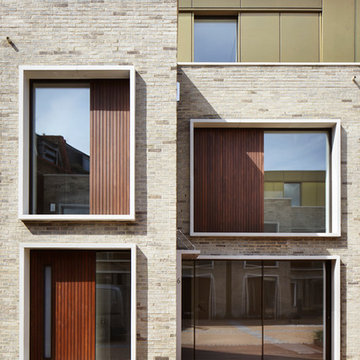
dMFK won a competition in 2015 to radically rethink Maxwell Ayrton’s National Institute for Medical Research on The Ridgeway in Mill Hill. Set deep in green belt, this curious building is known both as a landmark, and a negative contributor to the Conservation Area. Working collaboratively with Hawkins Brown on the wider masterplan for over 450 residential units, dMFK have focused on the main ‘Cruciform’ building which had dominated this part of the Ridgeway, blocked views of the Totteridge Valley beyond, and had an austere, forbidding visual quality.
Our idea was to radically alter it’s cruciform shape, detaching the low wings attached to the main copper roofed ‘landmark’, and replacing them with 4 pavilions. In doing this, the sense of openness to the green belt is markedly increased, a key NPPF test. We are proposing a new village pond, 3 storeys of work space in the best part of the building, a restaurant overlooking the valley and residential uses elsewhere across the site.
Originally conceived as a conversion, the benefits of re building as an ‘augmented facsimile’ are many and the final scheme takes this route.
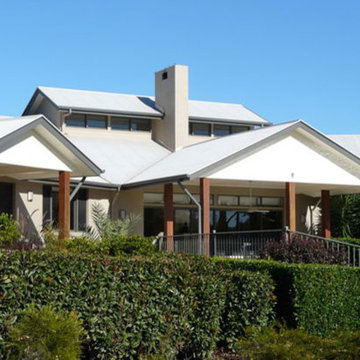
Private Residence
Brookfield
ブリスベンにあるラグジュアリーな巨大なコンテンポラリースタイルのおしゃれな家の外観 (レンガサイディング) の写真
ブリスベンにあるラグジュアリーな巨大なコンテンポラリースタイルのおしゃれな家の外観 (レンガサイディング) の写真
巨大なコンテンポラリースタイルの家の外観 (レンガサイディング) の写真
1
