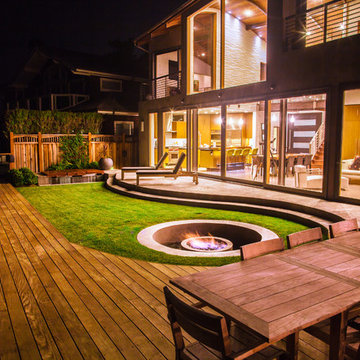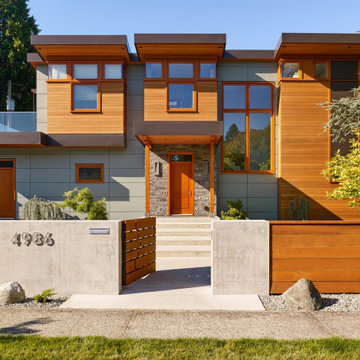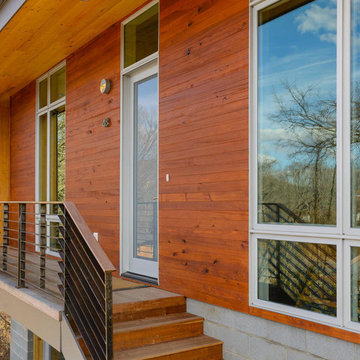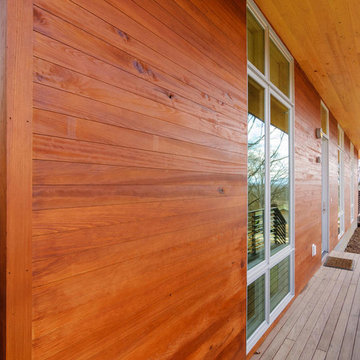木目調のコンテンポラリースタイルの茶色い家 (混合材サイディング) の写真
絞り込み:
資材コスト
並び替え:今日の人気順
写真 1〜10 枚目(全 10 枚)
1/5
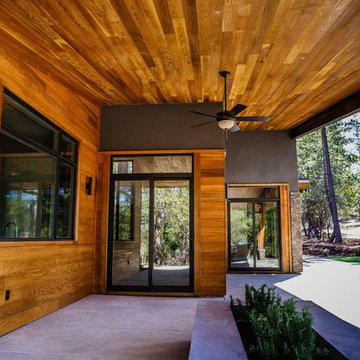
Check out this beautiful contemporary home in Winchester recently completed by JBT Signature Homes. We used JeldWen W2500 series windows and doors on this project.
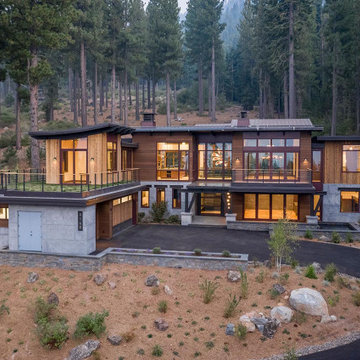
For this ski-in, ski-out mountainside property, the intent was to create an architectural masterpiece that was simple, sophisticated, timeless and unique all at the same time. The clients wanted to express their love for Japanese-American craftsmanship, so we incorporated some hints of that motif into the designs.
The high cedar wood ceiling and exposed curved steel beams are dramatic and reveal a roofline nodding to a traditional pagoda design. Striking bronze hanging lights span the kitchen and other unique light fixtures highlight every space. Warm walnut plank flooring and contemporary walnut cabinetry run throughout the home.
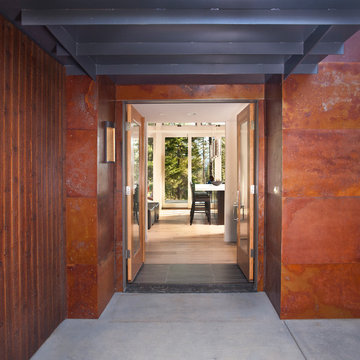
Roger Turk-Northlight Photography
シアトルにあるコンテンポラリースタイルのおしゃれな家の外観 (混合材サイディング) の写真
シアトルにあるコンテンポラリースタイルのおしゃれな家の外観 (混合材サイディング) の写真
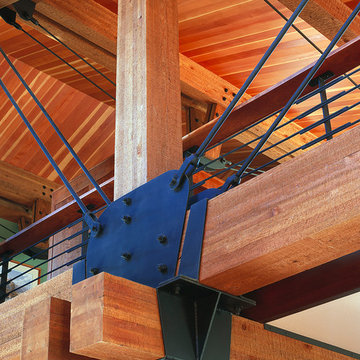
This vacation home, situated on a three acre wooded site, is an addition to the original modest house and garage. The program called for the addition of approximately 3,000 square feet to include living, dining, kitchen, and master bedroom space. A pavilion was created to the west of the existing house, with an internal bridge that spans a water element and connects both structures.
This strategy of separation allowed exploration of a new architecture that combined the timber tradition of the mountains with contemporary elements like expansive glass and an open plan. This is expressed by the great weight of the timber frame structure, which takes the form of two girder trusses that rest upon stone masses. On the west the truss is positioned outside the glass wall of the house. This creates a sense of depth that allows the building to dissolve into the landscape, and on a practical note, provides sun screening.
A.I.A. Wyoming Chapter Design Award of Merit 2001
Project Year: Pre-2005
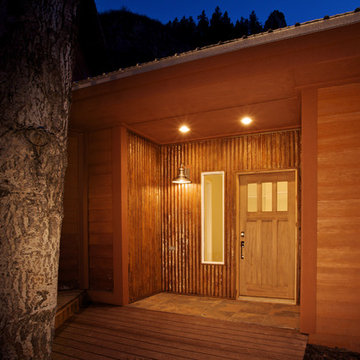
Scott Griggs Studios
Located just minutes to town, this gorgeous contemporary mountain home is perfectly set at the base of the white cliffs in the Turtle Lake Valley with phenomenal views out every window. This fine custom residence has 4 large bedrooms with office, 3 full baths, great room, media room, as well as an oversized 2-car attached garage and detached shed. The picturesque meadow is partially fenced and would be ideal for horses or pets. Main floor - open floor plan has a great room with hardwood floors, and walls of windows leading to expansive wrap-around composite decks on three sides. Spacious kitchen has custom knotty alder cabinets with granite slab tops, stainless appliances, 36" wide stainless range, wine fridge, bar seating, designer lighting, and large rear deck for entertaining. Two nice-sized bedrooms, a full bath, formal entry and laundry room round out this floor. Upstairs - sumptuous master suite with private deck, and french doors leading into luxurious bath. Master bath is finished with 1" thick travertine tile, tile flooring is picture framed with hardwood floor, custom alder cabinets, travertine countertops with dual sinks and vanity, oversized soaking tub and separate shower with bench and pebble flooring. Huge walk-in closet. Lower level - 4th bedroom and full bath, library, media room with bar. This floor is fully wired for cable TV, surround sound, and internet. The 4th bedroom has space for bunk beds with their own TV and internet hookups! Tons of storage closets throughout. This home has low-maintenance hydronic in-floor heating system, masonite siding, metal roofing, Telluride metal accent siding and composite decking. A detached building on the property can be used to house your horses or gear. No covenants in this neighborhood. Perfect for a full-time residence or an exclusive vacation retreat. Lower level has it's own entrance and driveway and could be used for a guest quarters or mother-in-law suite. New well pump, pressure tank and propane boiler.
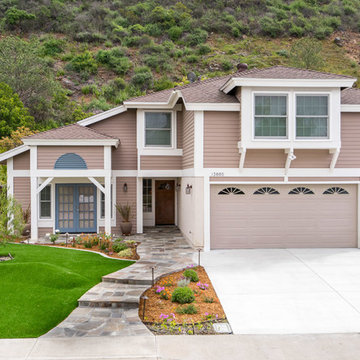
This Rancho Penasquitos home got a fresh look with this paint job. The new paint makes the home look new and modern. This design was also intended to be drought tolerant so artificial grass was put in along with drought tolerant plants. Photos by John Gerson. www.choosechi.com
木目調のコンテンポラリースタイルの茶色い家 (混合材サイディング) の写真
1
