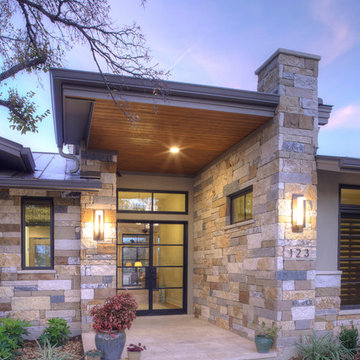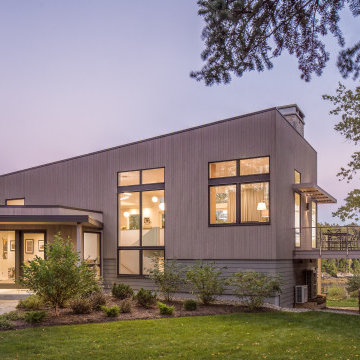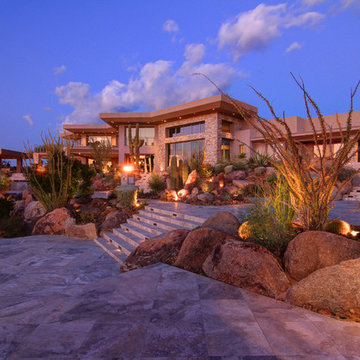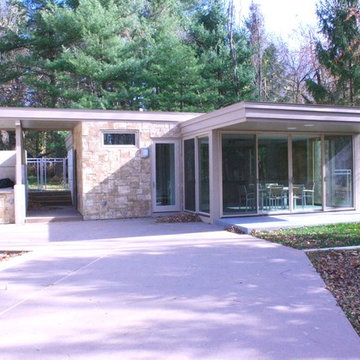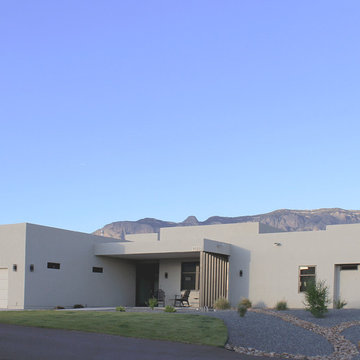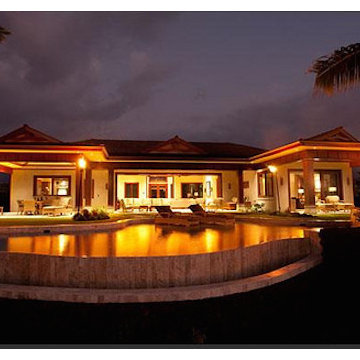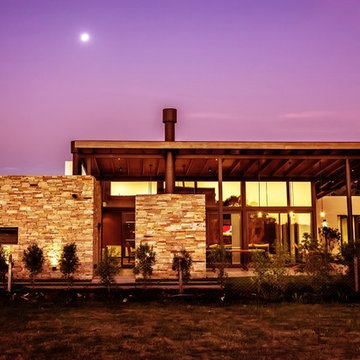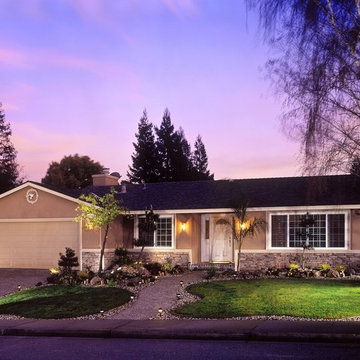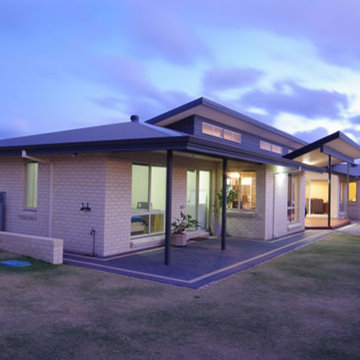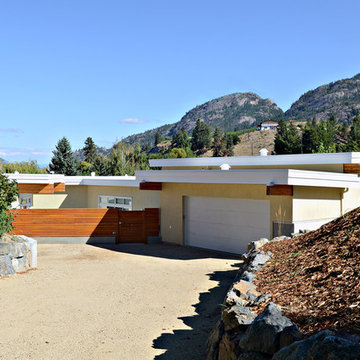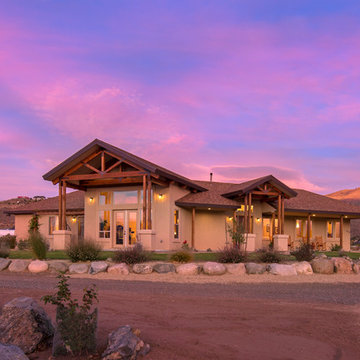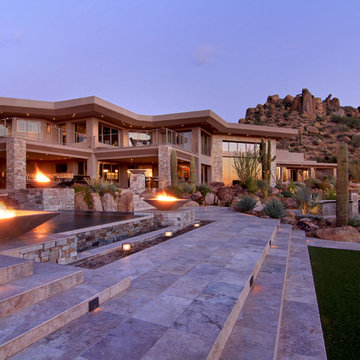紫のコンテンポラリースタイルの家の外観の写真
絞り込み:
資材コスト
並び替え:今日の人気順
写真 1〜20 枚目(全 20 枚)
1/5
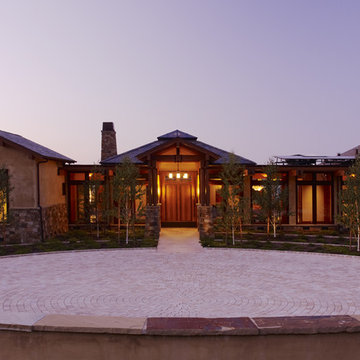
Who says green and sustainable design has to look like it? Designed to emulate the owner’s favorite country club, this fine estate home blends in with the natural surroundings of it’s hillside perch, and is so intoxicatingly beautiful, one hardly notices its numerous energy saving and green features.
Durable, natural and handsome materials such as stained cedar trim, natural stone veneer, and integral color plaster are combined with strong horizontal roof lines that emphasize the expansive nature of the site and capture the “bigness” of the view. Large expanses of glass punctuated with a natural rhythm of exposed beams and stone columns that frame the spectacular views of the Santa Clara Valley and the Los Gatos Hills.
A shady outdoor loggia and cozy outdoor fire pit create the perfect environment for relaxed Saturday afternoon barbecues and glitzy evening dinner parties alike. A glass “wall of wine” creates an elegant backdrop for the dining room table, the warm stained wood interior details make the home both comfortable and dramatic.
The project’s energy saving features include:
- a 5 kW roof mounted grid-tied PV solar array pays for most of the electrical needs, and sends power to the grid in summer 6 year payback!
- all native and drought-tolerant landscaping reduce irrigation needs
- passive solar design that reduces heat gain in summer and allows for passive heating in winter
- passive flow through ventilation provides natural night cooling, taking advantage of cooling summer breezes
- natural day-lighting decreases need for interior lighting
- fly ash concrete for all foundations
- dual glazed low e high performance windows and doors
Design Team:
Noel Cross+Architects - Architect
Christopher Yates Landscape Architecture
Joanie Wick – Interior Design
Vita Pehar - Lighting Design
Conrado Co. – General Contractor
Marion Brenner – Photography
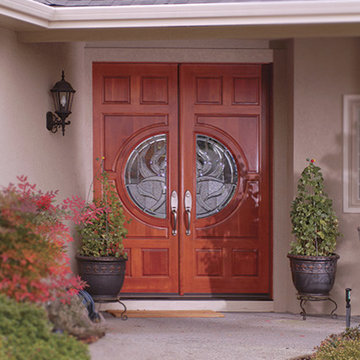
Visit Our Showroom
8000 Locust Mill St.
Ellicott City, MD 21043
Rogue Door: 4414 - Shown in 8/0 Fir With Willow Glass
Made In U.S.A. - Our Doors are made in the U.S.A. and constructed using all domestically manufactured components.
Handcraftsmanship - There is simply no machine capable of finishing a fine wooden door better than a man's hands. Each Rogue Valley Door is handcrafted to assure the door's beauty and functionality.
Customization - With Rogue Valley Door, you have the ability to construct a fully custom door for your home. Virtually any design, shape, wood finish or glass treatment is possible.
Endless Options - Rogue Valley Door has hundreds of door patterns for you to choose from as well as 40 wood species and 27 glass treatments.
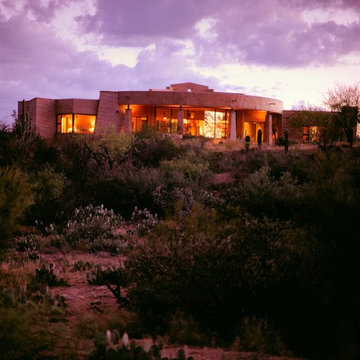
A contemporary adobe hacienda with large expanses of glass to maximize mountain views and it's connection to the stunning desert landscape.
Photo by Ray Douglas
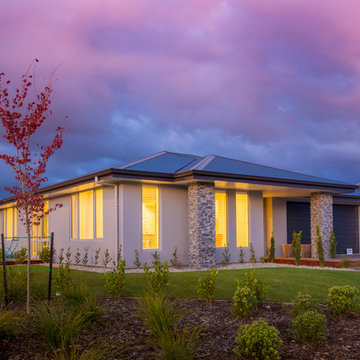
Nelson Bays Showhome
Our versatile and uniquely designed 186m2 home features a modern open plan living and dining area, formal lounge, 3 bedrooms and 2 bathrooms making it suitable for a range of family requirements. The show home plan has been chosen to reflect the changing needs of our clients with people wanting maximised living areas, a separate lounge and walk in pantry. The largest change has seen a shift from 4 bedrooms homes to more requested for 3 bedrooms, with better utilisation of space. We believe this is partly due to the trend of smaller sections but also the desire for better indoor and outdoor living areas - this home really ticks all those boxes.
The show home also showcases a new and innovative specification – New Zealand made quality is at the forefront of the changes and this is showcased best with the use of Nelson made LED downlights throughout the home. Quality and Value are core values at Milestone Homes and this is evident throughout the show home.
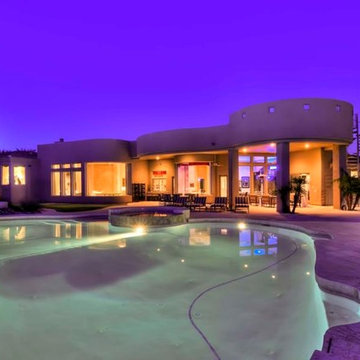
Custom Luxury Home by Fratantoni Interior Designers
Follow us on Twitter, Pinterest, Facebook and Instagram for more inspiring photos!!
フェニックスにあるラグジュアリーな巨大なコンテンポラリースタイルのおしゃれな家の外観 (漆喰サイディング) の写真
フェニックスにあるラグジュアリーな巨大なコンテンポラリースタイルのおしゃれな家の外観 (漆喰サイディング) の写真
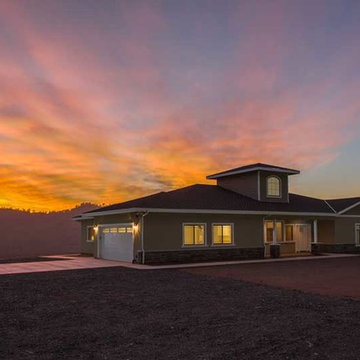
This contemporary California home was designed to take advantage of it's amazing location set on the mountain side above the historic downtown Mariposa, CA.
It features a combination of stucco and masonry veneer in natural tones that blend with the natural terrain.
It is currently for sale by Manzanita Estates in Mariposa, CA.
Joe Goger Photography
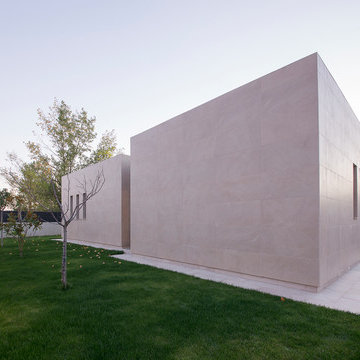
Álvaro Viera | FOTOGRAFIA DE ARQUITECTURA
他の地域にあるお手頃価格の中くらいなコンテンポラリースタイルのおしゃれな家の外観 (混合材サイディング) の写真
他の地域にあるお手頃価格の中くらいなコンテンポラリースタイルのおしゃれな家の外観 (混合材サイディング) の写真
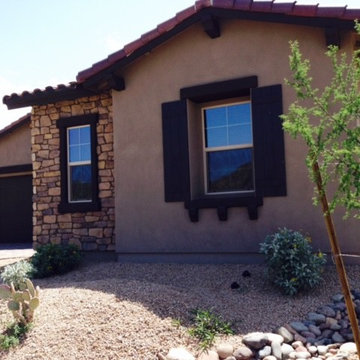
Window film was installed throughout this home to reduce energy costs, reduce glare, and keep the clients comfortable inside their beautiful new home.
紫のコンテンポラリースタイルの家の外観の写真
1
