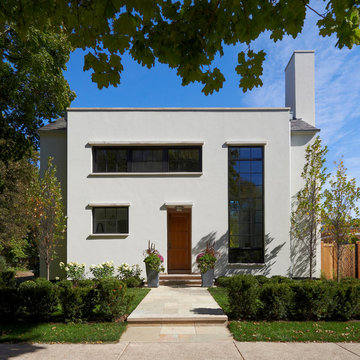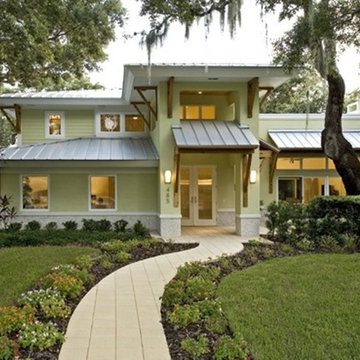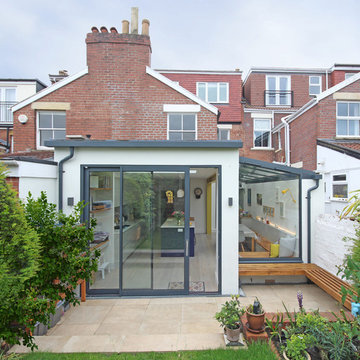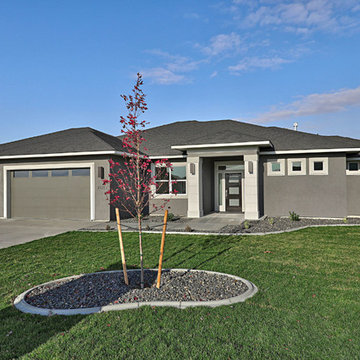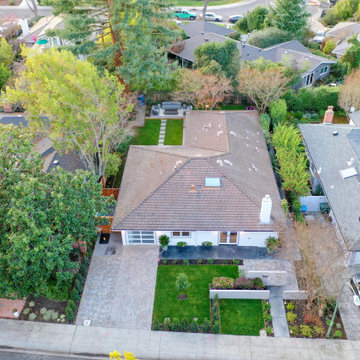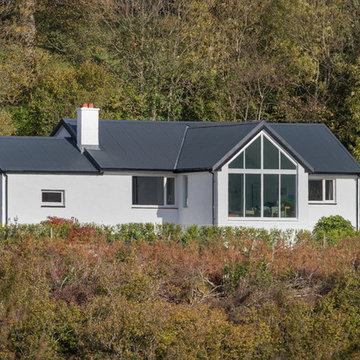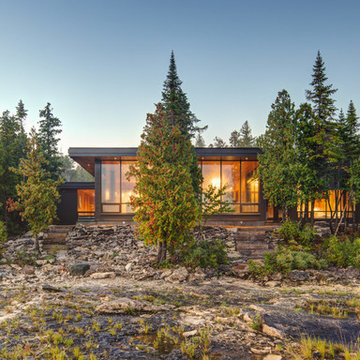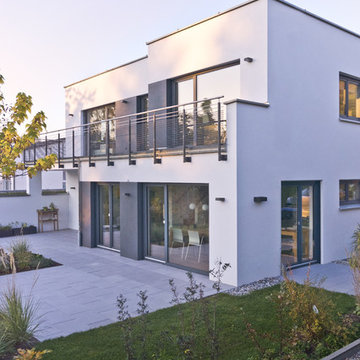中くらいな緑色のコンテンポラリースタイルの家の外観 (漆喰サイディング) の写真
絞り込み:
資材コスト
並び替え:今日の人気順
写真 1〜20 枚目(全 738 枚)
1/5
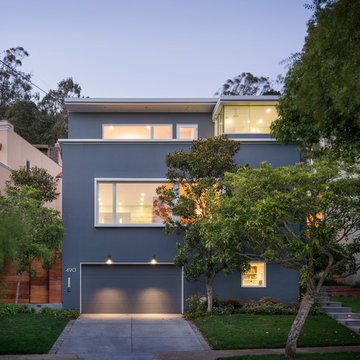
This full remodel of a 3,200 sq ft home in San Francisco’s Forest Hills neighborhood worked within the home’s existing split level organization, but radically expanded the sense of openness and movement through the space. The jewel of the new top floor master suite is a minimalist bathroom surrounded by glass and filled with light. The most private space becomes the most prominent element from the street below.
Photo by Aaron Leitz
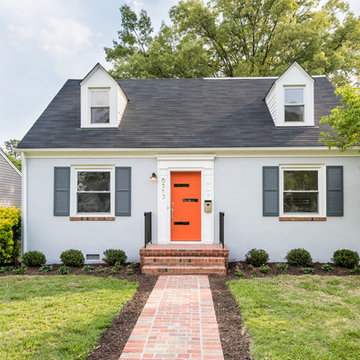
Purchased by Piperbear in 2012 from the original owners, this 1950s Cape Cod needed a complete stylistic makeover. The wall between the kitchen and dining room was mostly removed, and the kitchen was redone with a new layout, granite countertops and new appliances; the downstairs bathroom was updated with new fixtures and period appropriate black and white hexagon tile. Upstairs, 220 feet of square footage was added by raising the roof and pushing into the dormers, creating a new full bathroom and laundry area.
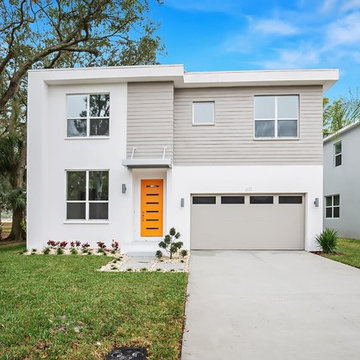
Clarendon Modern. "Picture frame" look with signature orange door. Metal awning.
タンパにあるお手頃価格の中くらいなコンテンポラリースタイルのおしゃれな家の外観 (漆喰サイディング、マルチカラーの外壁) の写真
タンパにあるお手頃価格の中くらいなコンテンポラリースタイルのおしゃれな家の外観 (漆喰サイディング、マルチカラーの外壁) の写真
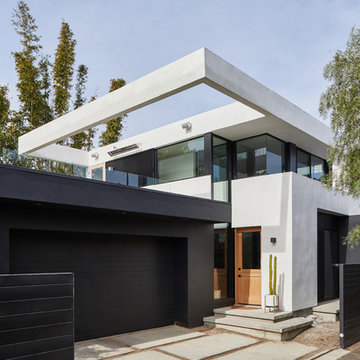
Rear yard garage with infill 2-story addition.
Photo by Dan Arnold
ロサンゼルスにあるラグジュアリーな中くらいなコンテンポラリースタイルのおしゃれな家の外観 (漆喰サイディング) の写真
ロサンゼルスにあるラグジュアリーな中くらいなコンテンポラリースタイルのおしゃれな家の外観 (漆喰サイディング) の写真

Back of House, which was part of a whole house remodel with an addition, and an ADU for a repeat client.
ロサンゼルスにある高級な中くらいなコンテンポラリースタイルのおしゃれな家の外観 (漆喰サイディング) の写真
ロサンゼルスにある高級な中くらいなコンテンポラリースタイルのおしゃれな家の外観 (漆喰サイディング) の写真
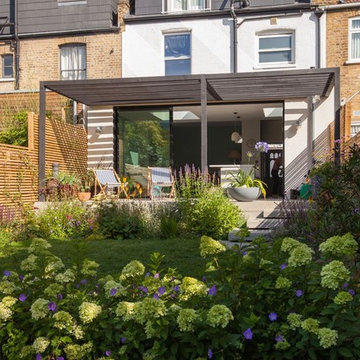
© Simon Orchard
ハンプシャーにある中くらいなコンテンポラリースタイルのおしゃれな家の外観 (漆喰サイディング、タウンハウス) の写真
ハンプシャーにある中くらいなコンテンポラリースタイルのおしゃれな家の外観 (漆喰サイディング、タウンハウス) の写真
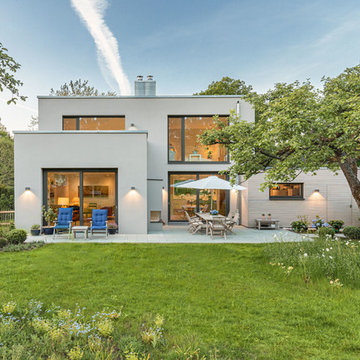
Das moderne Architektenhaus im Bauhaustil wirkt mit seiner hellgrauen Putzfassade sehr warm und harmonisch zu den Holzelementen der Garagenfassade. Hierbei wurde besonderer Wert auf das Zusammenspiel der Materialien und Farben gelegt. Die Rhombus Leisten aus Lärchenholz bekommen in den nächsten Jahren witterungsbedingt eine ansprechende Grau / silberfarbene Patina, was in der Farbwahl der Putzfassade bereits berücksichtigt wurde.
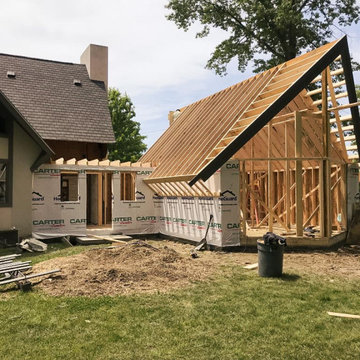
A rear addition to this A frame chalet style home that includes a plaster and cedar exterior and a master suite with custom bath. Alterations to existing second floor of original home to include 2 bedrooms with vaulted ceilings, custom built daybeds, bookshelves and a secret passage or two.
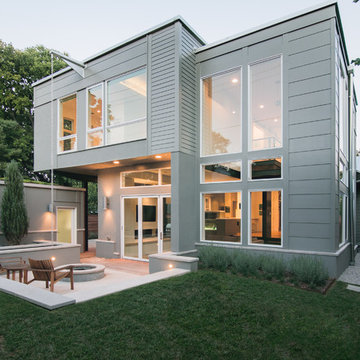
Terry Wyllie
高級な中くらいなコンテンポラリースタイルのおしゃれな家の外観 (漆喰サイディング) の写真
高級な中くらいなコンテンポラリースタイルのおしゃれな家の外観 (漆喰サイディング) の写真

Malibu, CA / Whole Home Remodel / Exterior Remodel
For this exterior home remodeling project, we installed all new windows around the entire home, a complete roof replacement, the re-stuccoing of the entire exterior, replacement of the window trim and fascia, and a fresh exterior paint to finish.
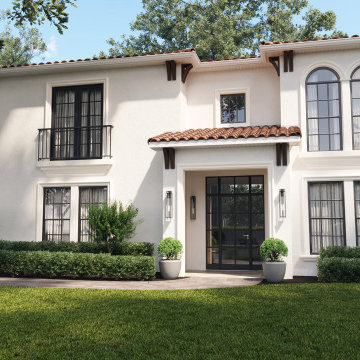
3D renderings of front yard renovation were created for homeowners to show intent and design direction to the contractor and homeowner's association.
Please check out the animation of this project on youtube: https://www.youtube.com/watch?v=lli92PEMoWs
We presented a comprehensive range of choices to our client, covering roofing, front doors, exterior moldings, and various window options. Each option underwent thorough consideration during the final selection process. These meticulously crafted renderings not only saved our client a substantial amount of money but also significantly streamlined the construction timeline for their contractors
中くらいな緑色のコンテンポラリースタイルの家の外観 (漆喰サイディング) の写真
1

