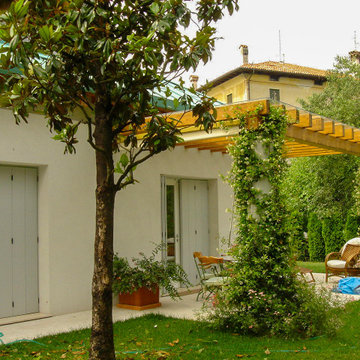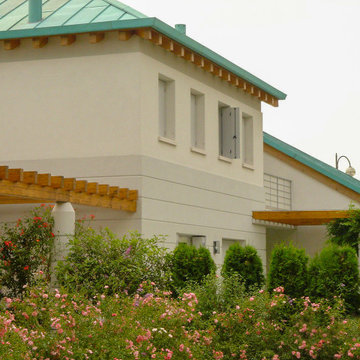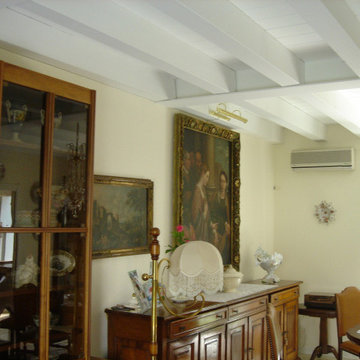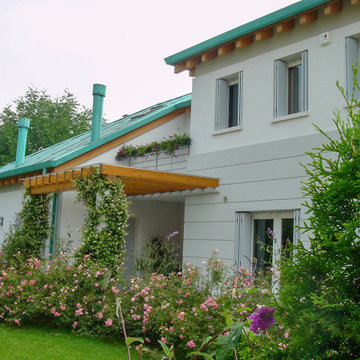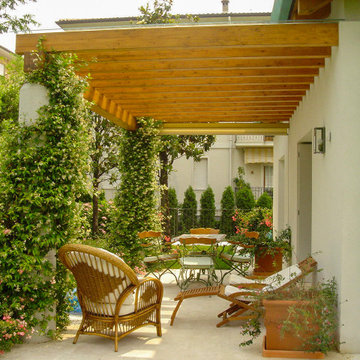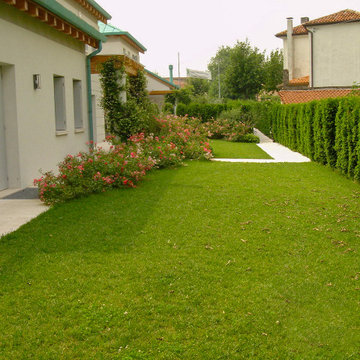緑色のコンテンポラリースタイルの家の外観の写真
絞り込み:
資材コスト
並び替え:今日の人気順
写真 1〜10 枚目(全 10 枚)
1/5

The existing structure of this lakefront home was destroyed during a fire and warranted a complete exterior and interior remodel. The home’s relationship to the site defines the linear, vertical spaces. Angular roof and wall planes, inspired by sails, are repeated in flooring and decking aligned due north. The nautical theme is reflected in the stainless steel railings and a prominent prow emphasizes the view of Lake Michigan.
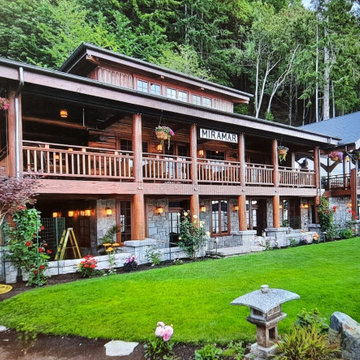
Waterfront addition to a log home on Vashon Island. The existing log home was built in 1908 as a destination lodge. The timber frame addition was completed in 2022. This project included replacing the loft ceiling and rebuilding the log deck, and a new main bedroom over a basement. The lower floor is faced with stone.
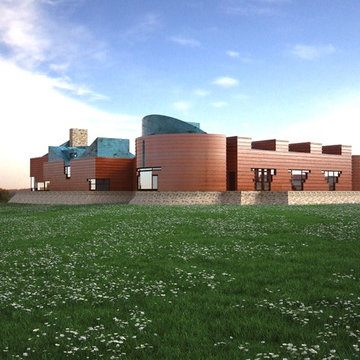
The entrance to the house is a unique oval-shaped design, setting the tone for the rest of the interior. Inside, the spacious floor plan includes three large bedrooms, a large family room, a guest wing, and a luxurious pool house and pool. These spaces are organized around a central courtyard, which not only enhances the aesthetic appeal of the home but also provides a private outdoor retreat.
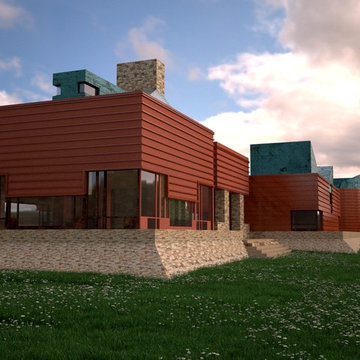
George Ranalli Architect's design for this house is a masterpiece in simplicity and serenity. The house is designed to be a quiet retreat in the midst of nature, with a focus on the beauty of the surrounding landscape. The clarity of form, evident in the design, embodies the intention for calmness and tranquility. The use of natural materials, such as wood and stone, is prominent throughout the design, creating a connection between the house and the environment. Large windows offer stunning views of the outdoors and allow natural light to flood the interior. The open floor plan maximizes space and creates a feeling of airiness and flow. The attention to detail is evident in the carefully crafted finishes and fixtures, creating a sense of timelessness and refinement.
緑色のコンテンポラリースタイルの家の外観の写真
1
