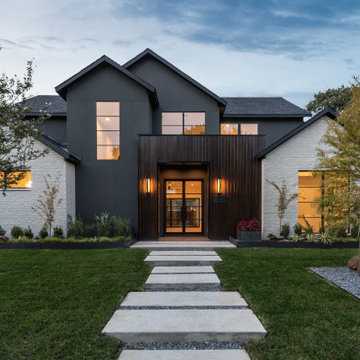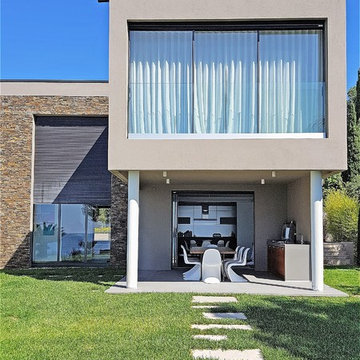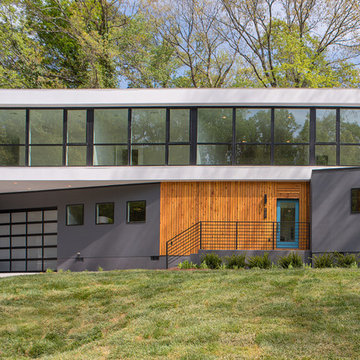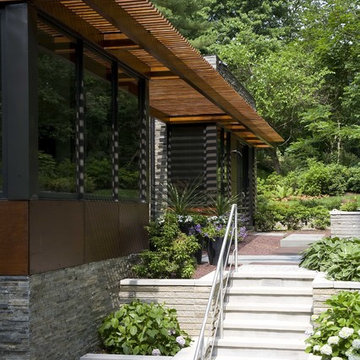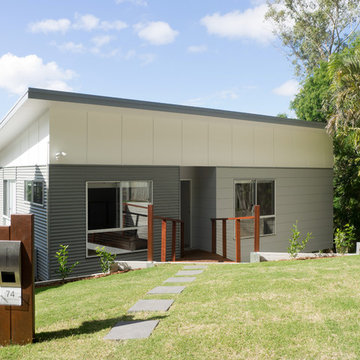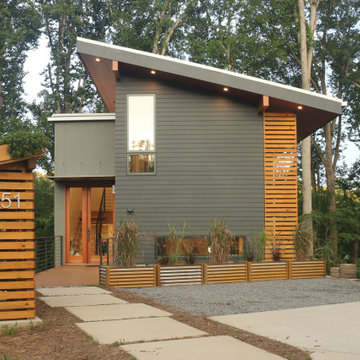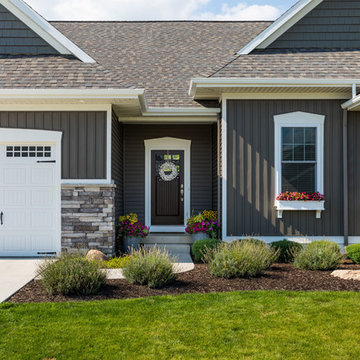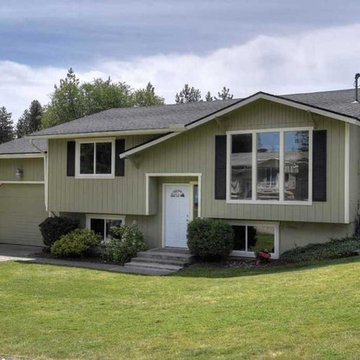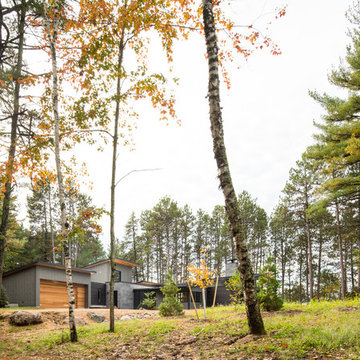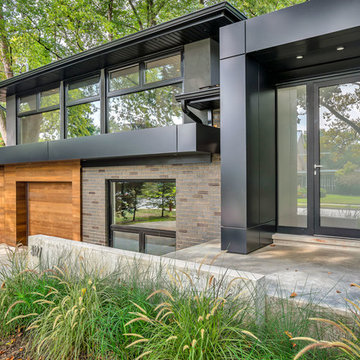緑色のコンテンポラリースタイルのグレーの家の写真
絞り込み:
資材コスト
並び替え:今日の人気順
写真 1〜20 枚目(全 3,054 枚)
1/4
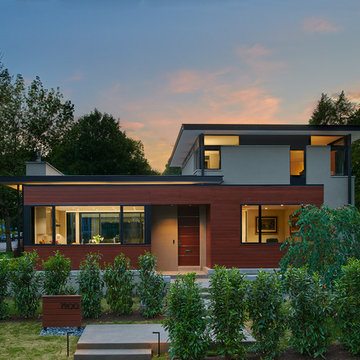
© Anice Hoachlander
ワシントンD.C.にある高級な中くらいなコンテンポラリースタイルのおしゃれな家の外観 (漆喰サイディング、混合材屋根) の写真
ワシントンD.C.にある高級な中くらいなコンテンポラリースタイルのおしゃれな家の外観 (漆喰サイディング、混合材屋根) の写真
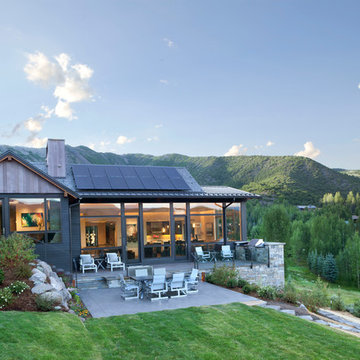
The house was sited to use the topography to its benefit and improve its design and function. Privacy between different spaces was enhanced with a slight vertical separation between the master wing and the main level and with a greater separation between the main level and the guest suites below. The two main stories are not only connected internally but also on the exterior through winding landscape steps.
Photographer: Emily Minton Redfield

Exterior view of home with stucco exterior and metal roof. Clerestory gives the home more street presence.
オースティンにあるお手頃価格の小さなコンテンポラリースタイルのおしゃれな家の外観 (漆喰サイディング) の写真
オースティンにあるお手頃価格の小さなコンテンポラリースタイルのおしゃれな家の外観 (漆喰サイディング) の写真
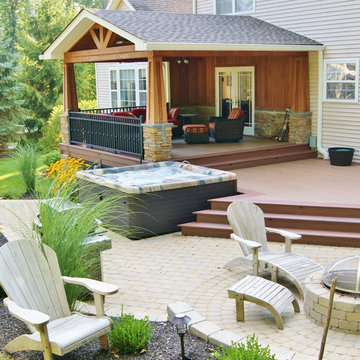
This amazing deck, covered structure and paver patio transformed this Sparta, NJ yard. The rich warm color of the tiger wood ceiling flows seamlessly with the custom ipe columns with stacked stone bases, capped with blue stone. The WOLF PVC decking in rose wood and amber wood and custom aluminum railing not only adds charm, but has the added benefit of being low maintenance. The addition of a custom ceiling fan, as well as heating units, allows these homeowners to enjoy this “room” virtually year round.
Stepping down to the lower deck, you find the inviting hot tub, a lounging area for enjoying the sun and custom stacked stone planter boxes finished with blue stone, ready to explode with colors each season.
Three steps down brings you to the custom designed paver patio, built in curved seating compliment the curved design of the patio and unique fire feature. The attention to detail is evident everywhere you look.

These contemporary accessory dwelling unit plans deliver an indoor-outdoor living space consisting of an open-plan kitchen, dining, living, laundry as also include two bedrooms all contained in 753 square feet. The design also incorporates 452 square feet of alfresco and terrace sun drenched external area are ideally suited to extended family visits or a separate artist’s studio. The size of the accessory dwelling unit plans harmonize with the local authority planning schemes that contain clauses for secondary ancillary dwellings. When correctly orientated on the site, the raking ceilings of the accessory dwelling unit plans conform to passive solar design principles and ensure solar heat gain during the cooler winter months.
The accessory dwelling unit plans recognize the importance on sustainability and energy-efficient design principles, achieving passive solar design principles by catching the winter heat gain when the sun is at lower azimuth and storing the radiant energy in the thermal mass of the reinforced concrete slab that operates as the heat sink. The calculated sun shading eliminates the worst of the summer heat gain through the accessory dwelling unit plans fenestration while awning highlight windows vent stale hot air along the southern elevation employing ‘stack effect’ ventilation.
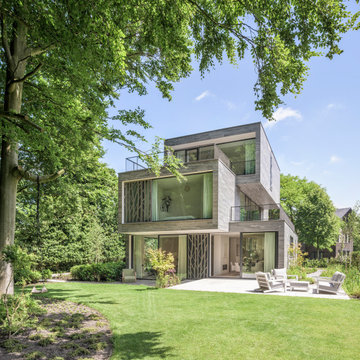
Villa Bloemendaal 3, the work of Hofman Dujardin architects was built on flat land on the edge of the forest near Bloemendaal, the Netherlands. The three overlaid volumes give this villa its particular shape. On the ground floor, all the living areas are connected together. From the dining room and the lounge, the wide sliding doors lead out to the large, green garden. The upper floors have large panoramic windows offering a splendid view over the garden and the forest. The natural atmosphere is also maintained outside, with terraces paved in Antracite multi-size strips from the PIETRA VALMALENCO porcelain stoneware collection.
Photo: Matthijs van Roon
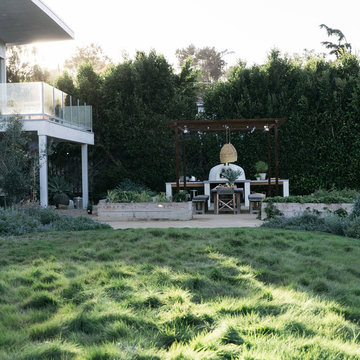
Malibu Modern Farmhouse by Burdge & Associates Architects in Malibu, California.
Interiors by Alexander Design
Fiore Landscaping
Photos by Tessa Neustadt
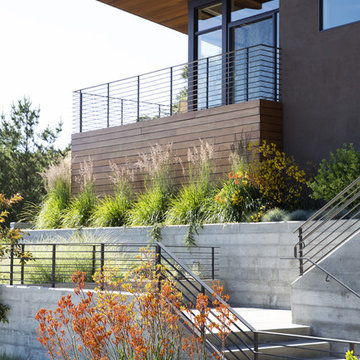
A close-up of the entry and master bedroom with board-formed concrete walls framing the stairs and cedar siding wrapping the deck around the bedroom.
Paul Dyer Photography

David Charlez Designs carefully designed this modern home with massive windows, a metal roof, and a mix of stone and wood on the exterior. It is unique and one of a kind. Photos by Space Crafting
緑色のコンテンポラリースタイルのグレーの家の写真
1
