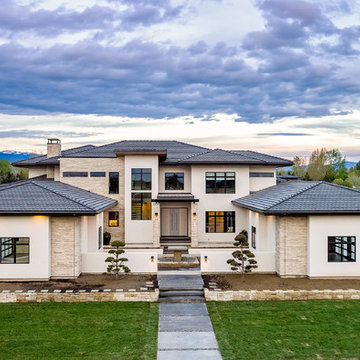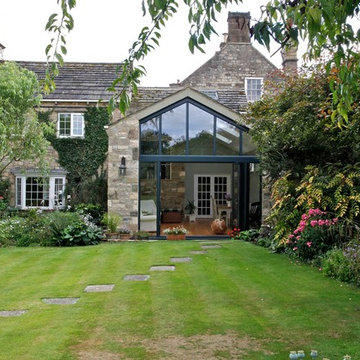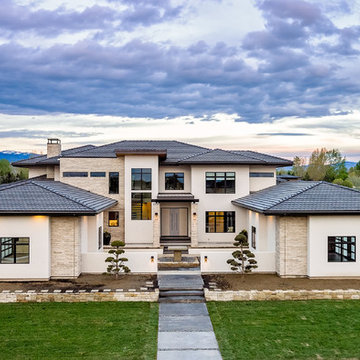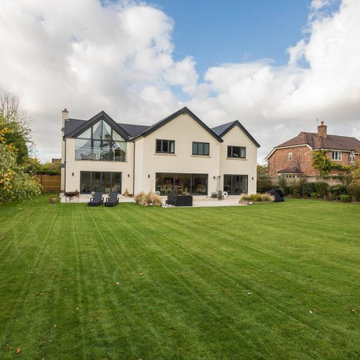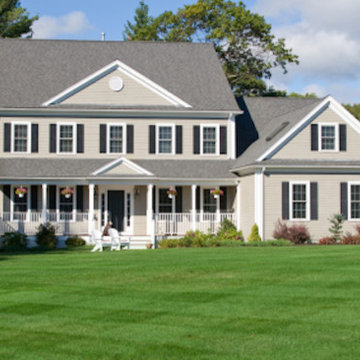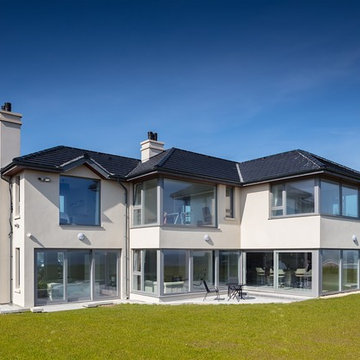緑色のコンテンポラリースタイルの家の外観 (全タイプのサイディング素材) の写真
絞り込み:
資材コスト
並び替え:今日の人気順
写真 1〜20 枚目(全 161 枚)
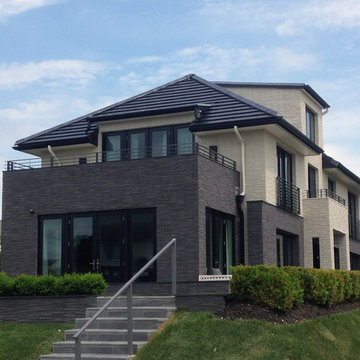
Modern, Northen Roof flat interlocking terracotta tile & Metal Roof details- More Core Construction! Just Roof it!
ニューヨークにあるラグジュアリーなコンテンポラリースタイルのおしゃれな家の外観 (石材サイディング) の写真
ニューヨークにあるラグジュアリーなコンテンポラリースタイルのおしゃれな家の外観 (石材サイディング) の写真

Brief: Extend what was originally a small bungalow into a large family home, with feature glazing at the front.
Challenge: Overcoming the Town Planning constraints for the ambitious proposal.
Goal: Create a far larger house than the original bungalow. The house is three times larger.
Unique Solution: There is a small side lane, which effectively makes it a corner plot. The L-shape plan ‘turns the corner’.
Sustainability: Keeping the original bungalow retained the embodied energy and saved on new materials, as in a complete new rebuild.
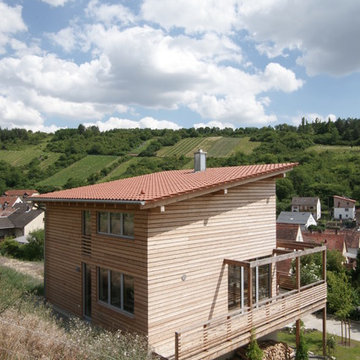
Fotograf: Thomas Drexel
他の地域にあるお手頃価格の中くらいなコンテンポラリースタイルのおしゃれな家の外観 (下見板張り) の写真
他の地域にあるお手頃価格の中くらいなコンテンポラリースタイルのおしゃれな家の外観 (下見板張り) の写真
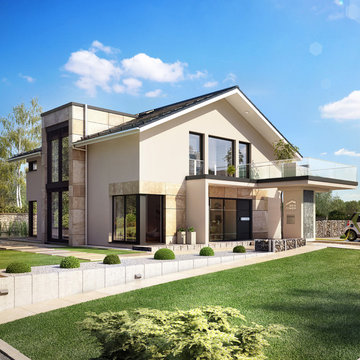
Bei der Architektur des Hauses fällt die gelungene und harmonische Kombination von modernen und traditionellen Elementen ins Auge. Im Erdgeschoss bietet der große Essbereich mit direkt angeschlossener Küche das perfekte Umfeld für gemeinsame Abendessen, bei denen man den fantastischen Blick aus den großen Fensterflächen genießen kann. Der lichtdurchflutete Wohnbereich lädt zum Relaxen ein. Eine Speisekammer neben der Küche, das Dusch-WC und ein großes Arbeitszimmer runden das Raumangebot ab. Im Obergeschoss befindet sich das großzügige Elternschlafzimmer mit Ankleide.
Unser Münchner Musterhaus CONCEPT-M 163 ist die konsequente Weiterentwicklung unserer Idee, ein Haus zu kreieren, das bei der Realisierung individueller Wohnwünsche neue Maßstäbe setzt. Ein Haus, bei dem die Architektur in perfektem Einklang mit der Funktionalität des Grundrisses steht und dadurch ein neues Wohngefühl entstehen lässt. Der elegante Baukörper wirkt mit seiner Kombination aus bodentiefen Fensterelementen im Erd- und Obergeschoss und zusätzlichen schlanken Fenster-Bändern im Obergeschoss harmonisch und klar. Das große Glas-Design Querhaus mit Flachdach an der Traufseite ist ein markantes Element und bringt im Inneren des Hauses neben zusätzlichem Raumgewinn vor allem ein fantastisches Tageslicht. Zusätzlichen Raum schafft auch der große Erker mit Balkon, der im Erdgeschoss den Essbereich erweitert und im Obergeschoss als Balkon für die beiden Kinderzimmer dient.
Das CONCEPT-M 163 München setzt auch in Sachen Energieeffizienz und Nachhaltigkeit neue Maßstäbe. Dafür wurde es von der Deutschen Gesellschaft für nachhaltiges Bauen als nachhaltiges Gebäude mit dem Zertifikat in Platin sowie mit dem Deutschen Traumhauspreis 2014 in der Kategorie „Plus-Energiehäuser” ausgezeichnet.
© Bien-Zenker GmbH 2019
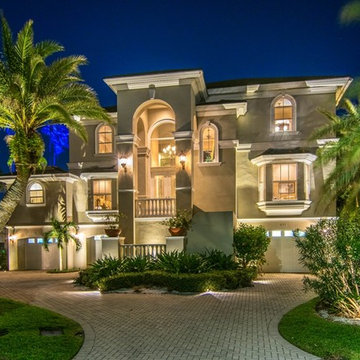
Exterior Lighting Installation: Front Yard landscape lighting and Architectural lighting design and installation. Exterior lanterns and garage door lanterns installed on front of house and tree lighting on palm trees. Statement lighting through entryway of front door. Planter lighting to light pathway entering home.
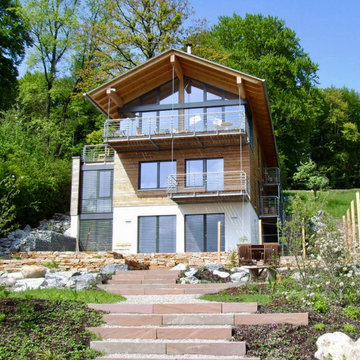
Holzhaus, Hanglage, Dachüberstand, Gartenbau, Hanggarten, Stahlbalkon, Stahltreppe,
Foto: Thomas Schilling
ミュンヘンにあるお手頃価格のコンテンポラリースタイルのおしゃれな家の外観の写真
ミュンヘンにあるお手頃価格のコンテンポラリースタイルのおしゃれな家の外観の写真
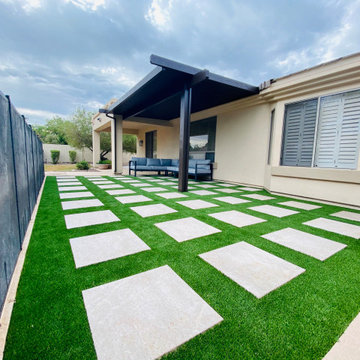
The owners of this Meza, AZ home, asked us to install both pavers and an artificial lawn with their Alumawood pergola. The layout is very geometric and modern. It perfectly complements the sharp, clean lines of the home’s exterior. The pavers provide lots of solid walking surfaces, while the green from the artificial turf offers a gentle nod to nature.
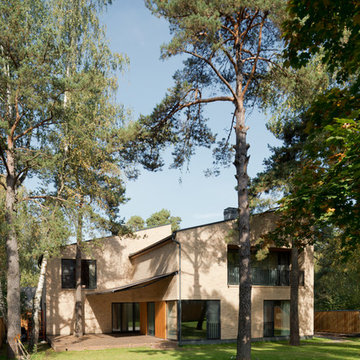
Открытая терраса из термодревесины во внутреннем дворе. Сквозь неё прорастает сохранённая во время строительства сосна. Фасад облицован бельгийским кирпичом ручной формовки и термодревесиной. С правой стороны над витражами маркиза в закрытом состоянии.
Архитекторы: Сергей Гикало, Александр Купцов, Антон Федулов
Фото: Илья Иванов
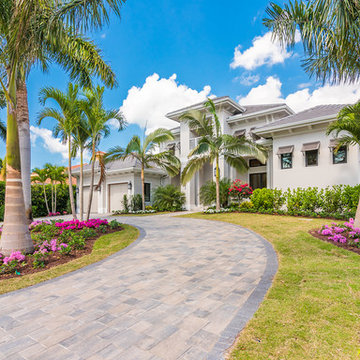
Photography by Keith Isaac Photo
他の地域にあるお手頃価格の中くらいなコンテンポラリースタイルのおしゃれな家の外観 (漆喰サイディング) の写真
他の地域にあるお手頃価格の中くらいなコンテンポラリースタイルのおしゃれな家の外観 (漆喰サイディング) の写真
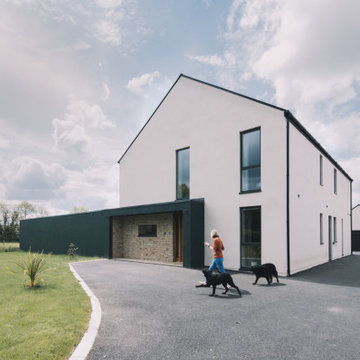
Screen wall to entrance of 2 houses in Co Meath. The main orientation is North South so this east facade faces the road and screens off the rear garden from view while establishing a dominant entrance
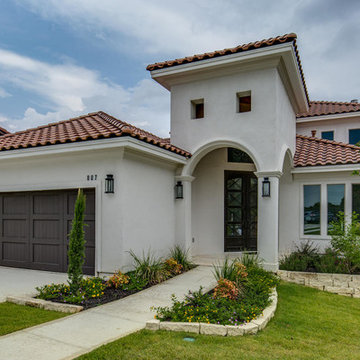
This custom home by Urbano Design & Build showcases a contemporary feel and unique design in each of the details. Property features include beautiful hardwood floors, custom tiles, and high-quality stainless steel appliances for the kitchen, as well as a floor-to-ceiling marble fireplace. The master bedroom and custom deck overlook amazing views of the San Antonio Country Club Golf Course.
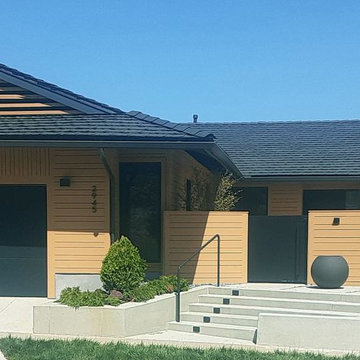
Coast and Harbor View
Newport Beach Home; remodel inside and out http://ZenArchitect.com
緑色のコンテンポラリースタイルの家の外観 (全タイプのサイディング素材) の写真
1
