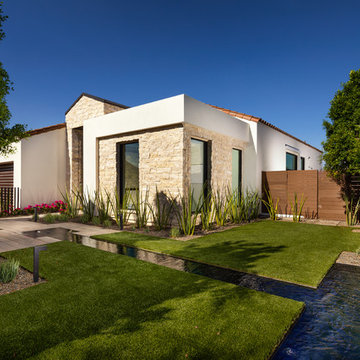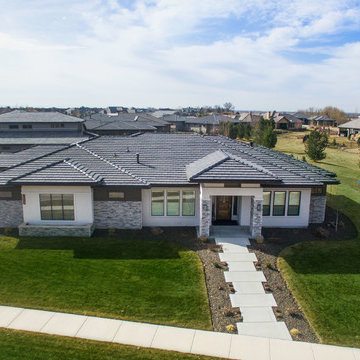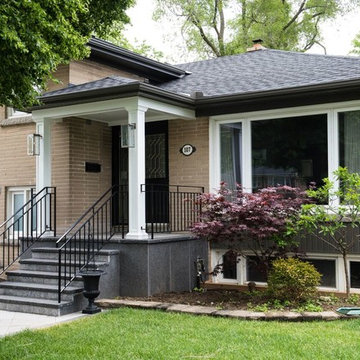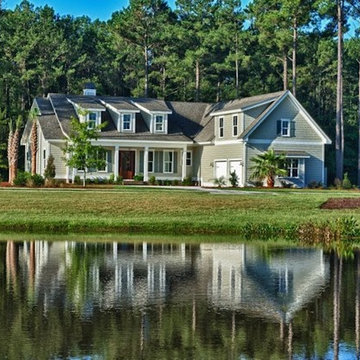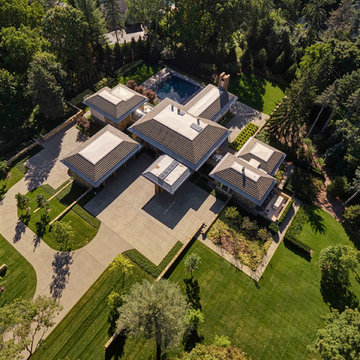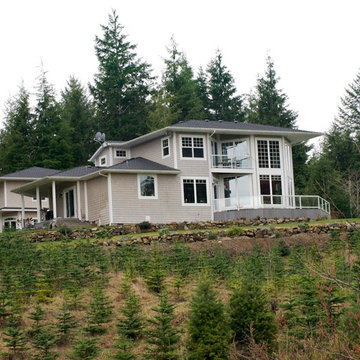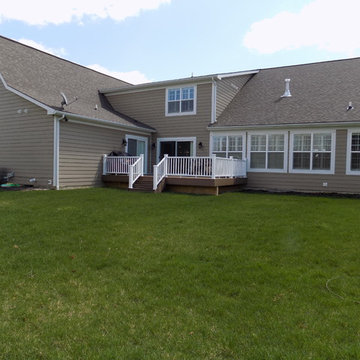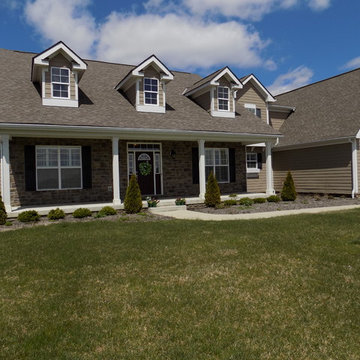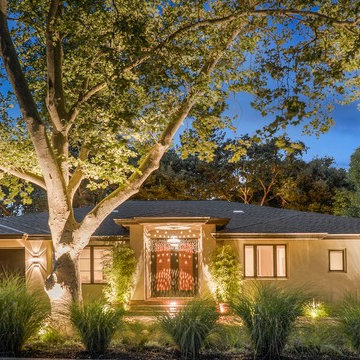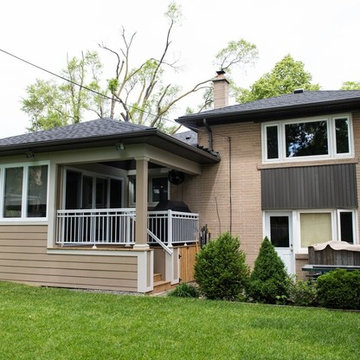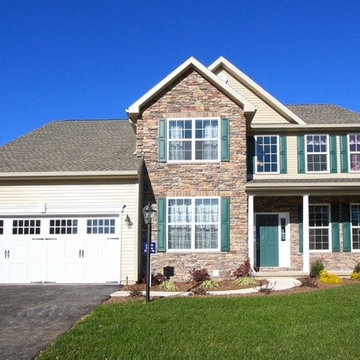緑色のコンテンポラリースタイルの家の外観の写真
絞り込み:
資材コスト
並び替え:今日の人気順
写真 1〜20 枚目(全 44 枚)
1/5
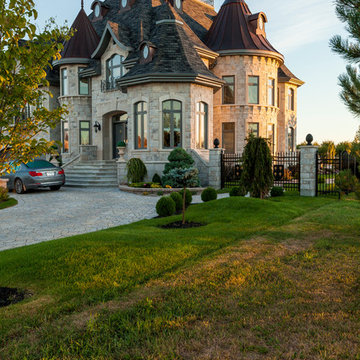
Techo-Bloc's Chantilly Masonry stone.
ボストンにあるコンテンポラリースタイルのおしゃれな家の外観 (石材サイディング) の写真
ボストンにあるコンテンポラリースタイルのおしゃれな家の外観 (石材サイディング) の写真
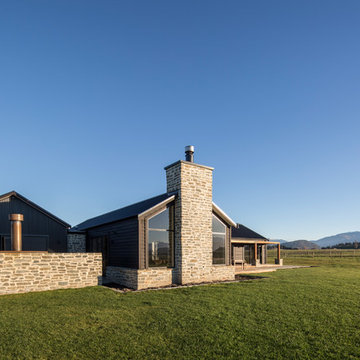
Photo credit: Graham Warman Photography
他の地域にある高級なコンテンポラリースタイルのおしゃれな家の外観 (石材サイディング) の写真
他の地域にある高級なコンテンポラリースタイルのおしゃれな家の外観 (石材サイディング) の写真
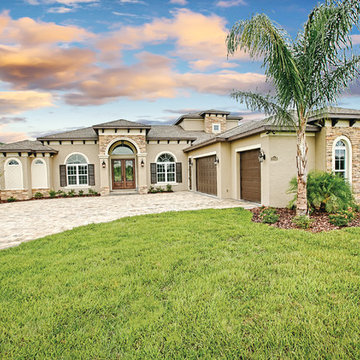
This beautiful home is a custom variation of the award winning "Barcelona" model offered by Kevco Builders. From the stunning exterior, to well light open floor plan, every detail in this home is built to impress!
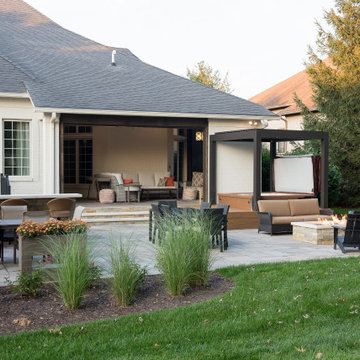
An elegant, functional porch-lounge with a TV, fireplace, and retractable screen for privacy opens out into an outdoor spa, kitchen, and dining. It's all about luxury exteriors.
Project completed by Wendy Langston's Everything Home interior design firm, which serves Carmel, Zionsville, Fishers, Westfield, Noblesville, and Indianapolis.
For more about Everything Home, click here: https://everythinghomedesigns.com/
To learn more about this project, click here:
https://everythinghomedesigns.com/portfolio/outdoor-living-terrace-renovation/
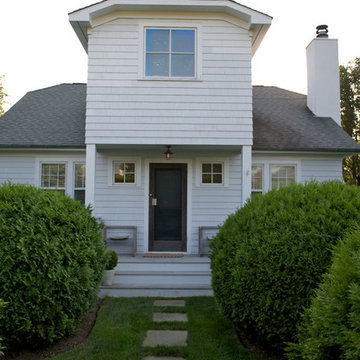
A cottage garden that represents a little slice of heaven! The large lawn area is accompanied by an L-shaped pool, lounge area, and patio. A smaller sitting area on the back porch was designed in a whimsical rustic style, decorated with natural wood furnishings and wicker chairs, surrounded by large potted flowers.
Project completed by New York interior design firm Betty Wasserman Art & Interiors, which serves New York City, as well as across the tri-state area and in The Hamptons.
For more about Betty Wasserman, click here: https://www.bettywasserman.com/
To learn more about this project, click here: https://www.bettywasserman.com/spaces/designers-cottage/
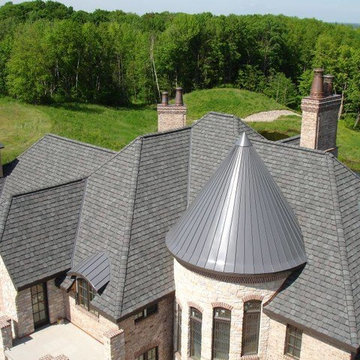
Custom designed home has 4 beds, 5 baths, approximately 8,710 square feet.
デンバーにあるラグジュアリーなコンテンポラリースタイルのおしゃれな家の外観 (石材サイディング) の写真
デンバーにあるラグジュアリーなコンテンポラリースタイルのおしゃれな家の外観 (石材サイディング) の写真
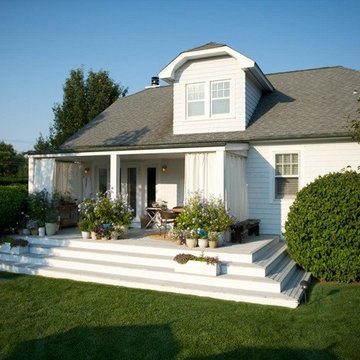
A cottage garden that represents a little slice of heaven! The large lawn area is accompanied by an L-shaped pool, lounge area, and patio. A smaller sitting area on the back porch was designed in a whimsical rustic style, decorated with natural wood furnishings and wicker chairs, surrounded by large potted flowers.
Project completed by New York interior design firm Betty Wasserman Art & Interiors, which serves New York City, as well as across the tri-state area and in The Hamptons.
For more about Betty Wasserman, click here: https://www.bettywasserman.com/
To learn more about this project, click here: https://www.bettywasserman.com/spaces/designers-cottage/
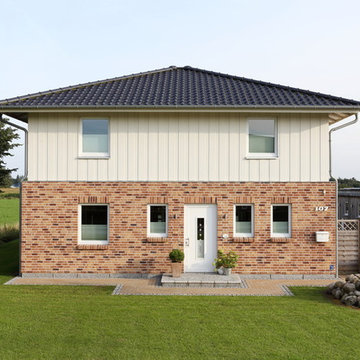
Neubau eines Einfamilienhaus mit Mischfassade. Das Obergeschoss wurde mit Cedral Lap Structur in weiß C 07 als Boden-Deckel-Schalung ausgeführt.
Foto: Conné van d'Grachten
緑色のコンテンポラリースタイルの家の外観の写真
1
