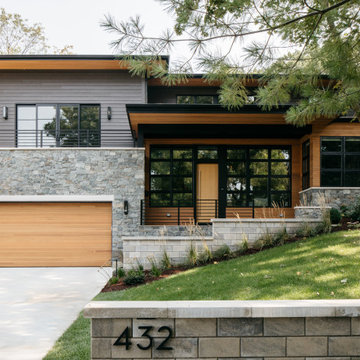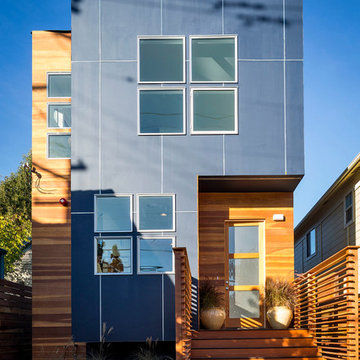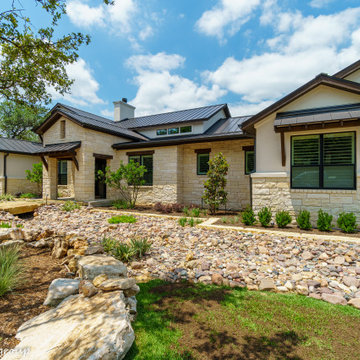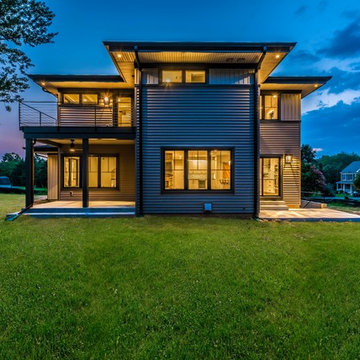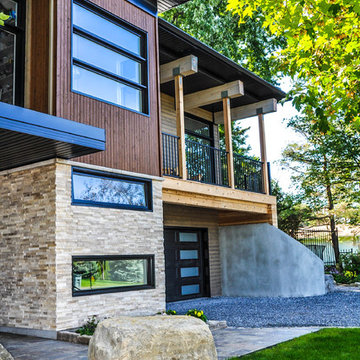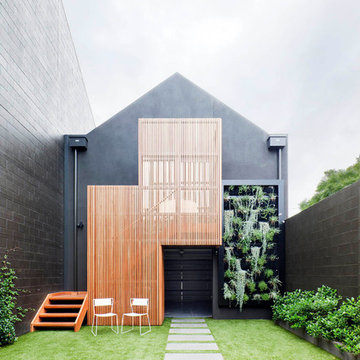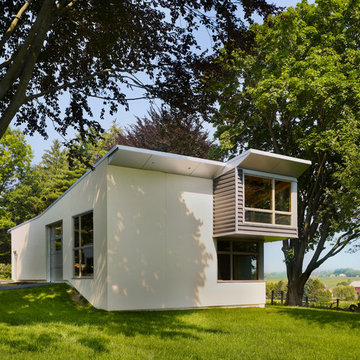緑色の、黄色いコンテンポラリースタイルの二階建ての家の写真
絞り込み:
資材コスト
並び替え:今日の人気順
写真 1〜20 枚目(全 9,085 枚)
1/5

A uniform and cohesive look adds simplicity to the overall aesthetic, supporting the minimalist design. The A5s is Glo’s slimmest profile, allowing for more glass, less frame, and wider sightlines. The concealed hinge creates a clean interior look while also providing a more energy-efficient air-tight window. The increased performance is also seen in the triple pane glazing used in both series. The windows and doors alike provide a larger continuous thermal break, multiple air seals, high-performance spacers, Low-E glass, and argon filled glazing, with U-values as low as 0.20. Energy efficiency and effortless minimalism create a breathtaking Scandinavian-style remodel.
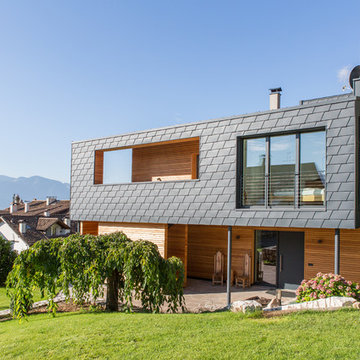
Collaborator: Arch. Franz Kosta
Arch. Federico Campagnino
Marion Lafogler © 2016 - Houzz
他の地域にあるコンテンポラリースタイルのおしゃれな家の外観の写真
他の地域にあるコンテンポラリースタイルのおしゃれな家の外観の写真
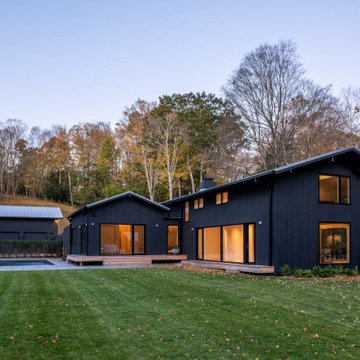
(via VonDalwig) An existing 1967 complex of three buildings and a pool situated on 13 acres of meadows and wetlands was previously renovated and 2009. The main house was extended and a pool added in that renovation but the addition and pool felt more like a detached limb than an integrated part to the house and the plan adjustments and facade work did little to take advantage of the beautiful property and surroundings. Our approach was to allow the parts – the buildings, the landscape, the pool – to unfold and connect to the whole both inside and out, spatially and programmatically – and to establish relationships between spaces that builds a ‘stage’ allowing a programmatic ‘dance’ for the owners to visually and physically connect to the beautiful exterior setting. We reconfigured the floor plan and exterior openings, directing it towards views and created an exterior pergola that include, rather than exclude, the guest studio while also fulfilling the town pool regulations. The outcome is a subtle framing of multiple platforms that connects in and out.
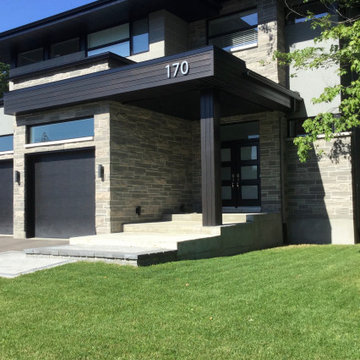
Contemporary metal house numbers, contrasting perfectly with façade.
モントリオールにあるコンテンポラリースタイルのおしゃれな家の外観 (石材サイディング) の写真
モントリオールにあるコンテンポラリースタイルのおしゃれな家の外観 (石材サイディング) の写真

The Kiguchi family moved into their Austin, Texas home in 1994. Built in the 1980’s as part of a neighborhood development, they happily raised their family here but longed for something more contemporary. Once they became empty nesters, they decided it was time for a major remodel. After spending many years visiting Austin AIA Home Tours that highlight contemporary residential architecture, they had a lot of ideas and in 2013 were ready to interview architects and get their renovation underway.
The project turned into a major remodel due to an unstable foundation. Architects Ben Arbib and Ed Hughey, of Arbib Hughey Design were hired to solve the structural issue and look for inspiration in the bones of the house, which sat on top of a hillside and was surrounded by great views.
Unfortunately, with the old floor plan, the beautiful views were hidden by small windows that were poorly placed. In order to bring more natural light into the house the window sizes and configurations had to be addressed, all while keeping in mind the homeowners desire for a modern look and feel.
To achieve a more contemporary and sophisticated front of house, a new entry was designed that included removing a two-story bay window and porch. The entrance of the home also became more integrated with the landscape creating a template for new foliage to be planted. Older exterior materials were updated to incorporate a more muted palette of colors with a metal roof, dark grey siding in the back and white stucco in the front. Deep eaves were added over many of the new large windows for clean lines and sun protection.
“Inside it was about opening up the floor plan, expanding the views throughout the house, and updating the material palette to get a modern look that was also warm and inviting,” said Ben from Arbib Hughey Design. “Prior to the remodel, the house had the typical separation of rooms. We removed the walls between them and changed all of the windows to Milgard Thermally Improved Aluminum to connect the inside with the outside. No matter where you are you get nice views and natural light.”
The architects wanted to create some drama, which they accomplished with the window placement and opening up the interior floor plan to an open concept approach. Cabinetry was used to help delineate intimate spaces. To add warmth to an all-white living room, white-washed oak wood floors were installed and pine planks were used around the fireplace. The large windows served as artwork bringing the color of nature into the space.
An octagon shaped, elevated dining room, (named “the turret”), had a big impact on the design of the house. They architects rounded the corners and added larger window openings overlooking a new sunken garden. The great room was also softened by rounding out the corners and that circular theme continued throughout the house, being picked up in skylight wells and kitchen cabinetry. A staircase leading to a catwalk was added and the result was a two-story window wall that flooded the home with natural light.
When asked why Milgard® Thermally Improved Aluminum windows were selected, the architectural team listed many reasons:
1) Aesthetics: “We liked the slim profiles and narrow sightlines. The window frames never get in the way of the view and that was important to us. They also have a very contemporary look that went well with our design.”
2) Options: “We liked that we could get large sliding doors that matched the windows, giving us a very cohesive look and feel throughout the project.”
3) Cost Effective: “Milgard windows are affordable. You get a good product at a good price.”
4) Custom Sizes: “Milgard windows are customizable, which allowed us to get the right window for each location.”
Ready to take on your own traditional to modern home remodeling project? Arbib Hughey Design advises, “Work with a good architect. That means picking a team that is creative, communicative, listens well and is responsive. We think it’s important for an architect to listen to their clients and give them something they want, not something the architect thinks they should have. At the same time you want an architect who is willing and able to think outside the box and offer up design options that you may not have considered. Design is about a lot of back and forth, trying out ideas, getting feedback and trying again.”
The home was completely transformed into a unique, contemporary house perfectly integrated with its site. Internally the home has a natural flow for the occupants and externally it is integrated with the surroundings taking advantage of great natural light. As a side note, it was highly praised as part of the Austin AIA homes tour.
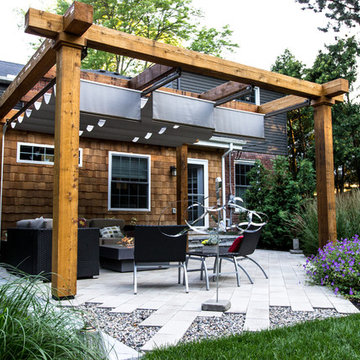
This Birmingham family had drainage issues and space concerns. They wanted to be able to have a gathering space, an eating space, and needed additional seating for larger parties. Where would they find the room? Our designer was able to check all their boxes and create a beautiful contemporary outdoor space filled with warmth and modern style. Our design drops the eating area into a sunken patio surrounded by a low wall instantly creating the additional seating for larger groups without losing the intimacy around the table. A new patio just off the doorway is a lounge area, just perfect for any size gathering and is completed by a gas-fueled fire table.
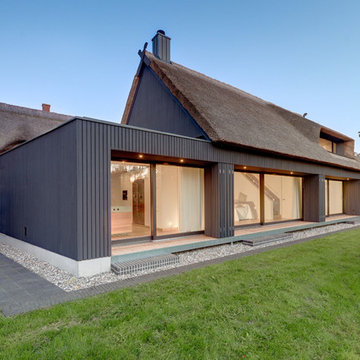
Fotograf: Stefan Melchior
Architekt: Möhring Architekten
ベルリンにある中くらいなコンテンポラリースタイルのおしゃれな家の外観の写真
ベルリンにある中くらいなコンテンポラリースタイルのおしゃれな家の外観の写真
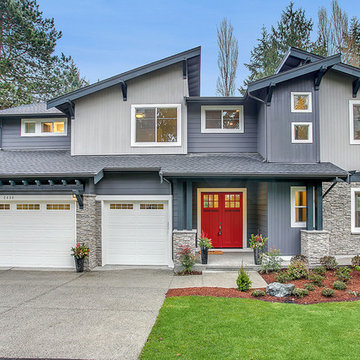
At the intersection of smart design and effortless elegance you'll find the San Tropez B design, a spectacular 3,787-square-foot retreat. The exterior's expertly crafted wooden siding is highlighted by lively white trim, and the home's unique silhouette is comprised of multiple sloped roofs. This 2-story home is built with the ultimate aesthetics in mind, and you can rest assured that the same meticulous attention to detail and subtle, high-style accents await you inside!

Type-Variant is an award winning home from multi-award winning Minneapolis architect Vincent James, built by Yerigan Construction around 1996. The popular assumption is that it is a shipping container home, but it is actually wood-framed, copper clad volumes, all varying in size, proportion, and natural light. This house includes interior and exterior stairs, ramps, and bridges for travel throughout.
Check out its book on Amazon: Type/Variant House: Vincent James
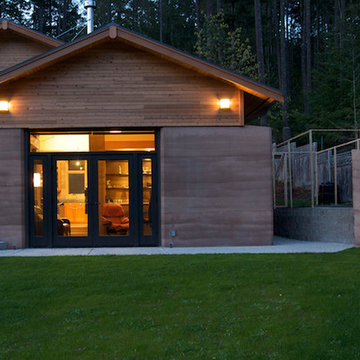
- Conserving energy, radiant floor heating plus over 100 tons of thermal mass from insulated (R33) rammed earth keep the home comfortable
- Controlling humidity within a few percentage points is achieved through the humidity flywheel effect of the SIREWALL rammed earth
緑色の、黄色いコンテンポラリースタイルの二階建ての家の写真
1
