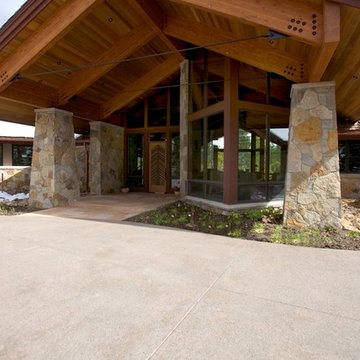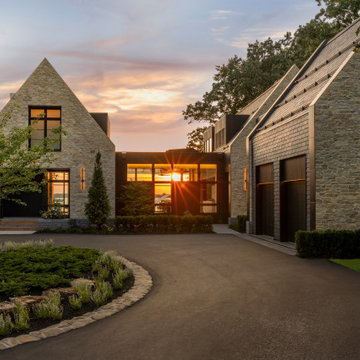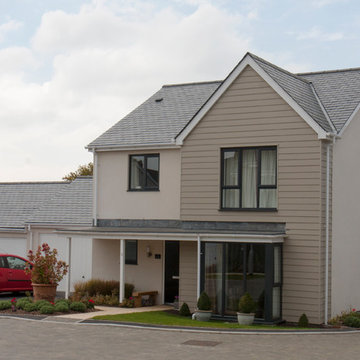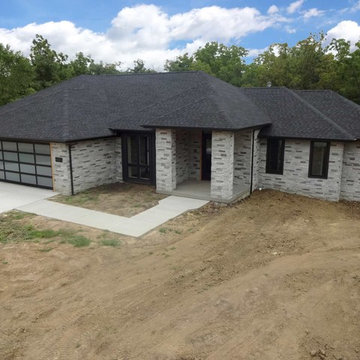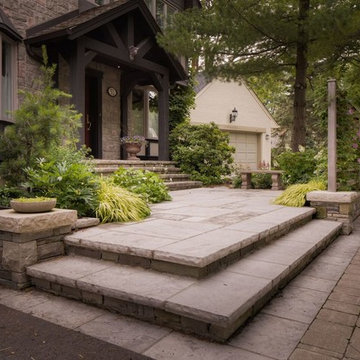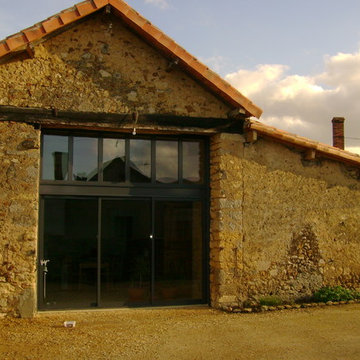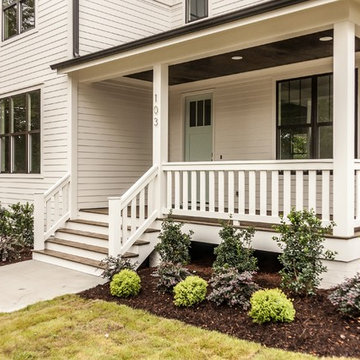ブラウンのコンテンポラリースタイルの切妻屋根の家 (コンクリート繊維板サイディング、石材サイディング) の写真
絞り込み:
資材コスト
並び替え:今日の人気順
写真 1〜20 枚目(全 99 枚)

The property was originally a bungalow that had had a loft conversion with 2 bedrooms squeezed in and poor access. The ground floor layout was dated and not functional for how the client wanted to live.
In order to convert the bungalow into a true 2 storey house, we raised the roof and created a new stair and landing / hallway. This allowed the property to have 3 large bedrooms and 2 bathrooms plus an open study area on the first floor.
To the ground floor we created a open plan kitchen-dining-living room, a separate snug, utility, WC and further bedroom with en-suite.

Design + Built + Curated by Steven Allen Designs 2021 - Custom Nouveau Bungalow Featuring Unique Stylistic Exterior Facade + Concrete Floors + Concrete Countertops + Concrete Plaster Walls + Custom White Oak & Lacquer Cabinets + Fine Interior Finishes + Multi-sliding Doors
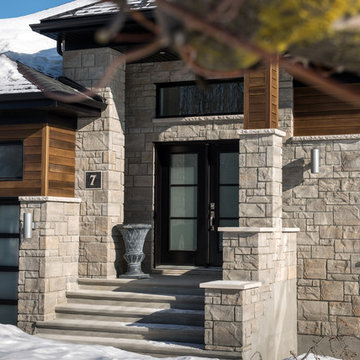
Techo-Bloc's Alur Masonry Stone.
フィラデルフィアにある高級なコンテンポラリースタイルのおしゃれな家の外観 (石材サイディング) の写真
フィラデルフィアにある高級なコンテンポラリースタイルのおしゃれな家の外観 (石材サイディング) の写真
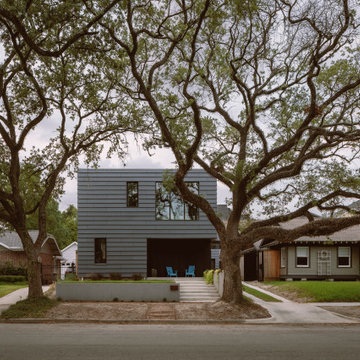
This home for a family of four in Houston Heights nods to the neighborhood’s historic bungalows with oversized 'clapboard' siding and a gable roof form with a distinctly modern reinterpretation. Two mature live oak trees at the front of the site provide a shaded canopy upon entry. The volume of the building tapers slightly from the peak at the center of the site to the primary bedroom at the front of the home where a large window at the foot of the bed frames a view of the tree canopy.
Spaces are carved away from the overall volume in order to bring outdoor space into the interior of the home. In addition to the porches at the front and back of the house that are typical to most homes, each bedroom also opens to a generous private patio recessed within the building’s volume. An interior atrium brings vegetation and natural light into the kitchen and dining spaces while a deep canopy provides shade to a broad opening just outside the living room. At the peak of the gabled roof, a skylight brings daylight into a lofted reading space.
The family’s penchant for puzzles inspired the details within the home. Throughout the house, irregularly shaped millwork door panels overlap with adjacent cabinet boxes to create interlocking planes. Staggered gaps in cabinet doors and drawers serve as handles, creating playful patterns. In the Puzzle Room, a custom designed table allows for puzzles in progress to be stored internally until homework is completed.

Hochwertige HPL-Fassadenplatten, in diesem Fall von der Fa. Trespa, ermöglichen Farbergänzungen an den Außenflächen. Hier wird der Eingangsbereich betont. Zwei weitere Betonungen an diesem Einfamilienhaus erfolgen an der Gaube und am hinteren Erker. Fensterfarbton und Fugenfarbe sind auf die Farbgebung abgestimmt.
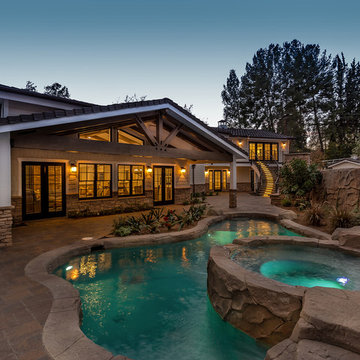
Back patio (with the view of the family room and bar inside), right off of the pool with curved stairs in the background.
ロサンゼルスにあるラグジュアリーなコンテンポラリースタイルのおしゃれな家の外観 (コンクリート繊維板サイディング) の写真
ロサンゼルスにあるラグジュアリーなコンテンポラリースタイルのおしゃれな家の外観 (コンクリート繊維板サイディング) の写真
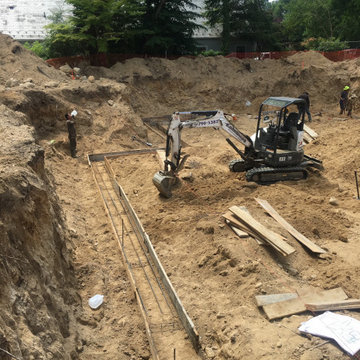
Luxury Custom Built Residence by HOMEREDI in the heart of Flower Hill, Port Washington
ニューヨークにあるラグジュアリーなコンテンポラリースタイルのおしゃれな家の外観 (コンクリート繊維板サイディング) の写真
ニューヨークにあるラグジュアリーなコンテンポラリースタイルのおしゃれな家の外観 (コンクリート繊維板サイディング) の写真
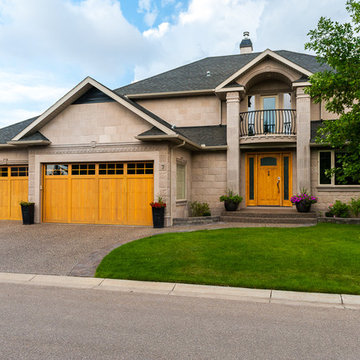
This was a yard renovations, with some minor tweaks in the front, but a large outdoor living area added in the back.
カルガリーにあるラグジュアリーな中くらいなコンテンポラリースタイルのおしゃれな家の外観 (石材サイディング) の写真
カルガリーにあるラグジュアリーな中くらいなコンテンポラリースタイルのおしゃれな家の外観 (石材サイディング) の写真
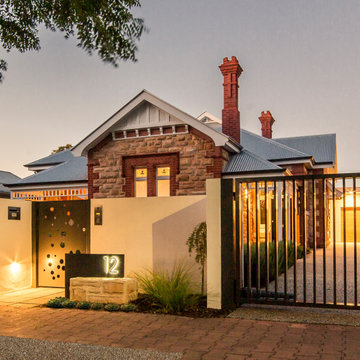
Photo by Sam Roberts
Front fence at twilight
高級な中くらいなコンテンポラリースタイルのおしゃれな家の外観 (石材サイディング) の写真
高級な中くらいなコンテンポラリースタイルのおしゃれな家の外観 (石材サイディング) の写真
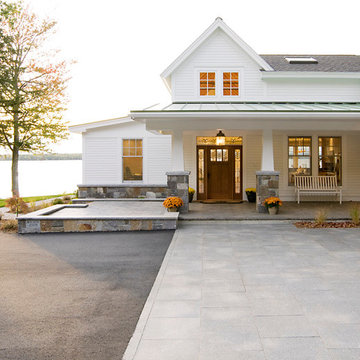
Flacke Photography
ポートランド(メイン)にある中くらいなコンテンポラリースタイルのおしゃれな家の外観 (コンクリート繊維板サイディング) の写真
ポートランド(メイン)にある中くらいなコンテンポラリースタイルのおしゃれな家の外観 (コンクリート繊維板サイディング) の写真
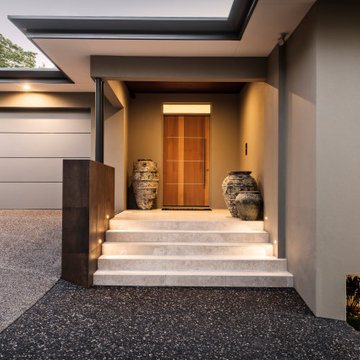
Render - Dulux Barn Floor P15B4; Entry Door - Corinthian Doors; Garage Door - Designer Garage Doors; Landscaping - Tim Davies Landscaping.
パースにあるラグジュアリーなコンテンポラリースタイルのおしゃれな家の外観 (石材サイディング) の写真
パースにあるラグジュアリーなコンテンポラリースタイルのおしゃれな家の外観 (石材サイディング) の写真
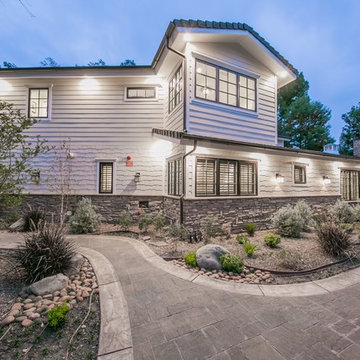
Front/side elevation of the main house
ロサンゼルスにあるラグジュアリーなコンテンポラリースタイルのおしゃれな家の外観 (コンクリート繊維板サイディング) の写真
ロサンゼルスにあるラグジュアリーなコンテンポラリースタイルのおしゃれな家の外観 (コンクリート繊維板サイディング) の写真
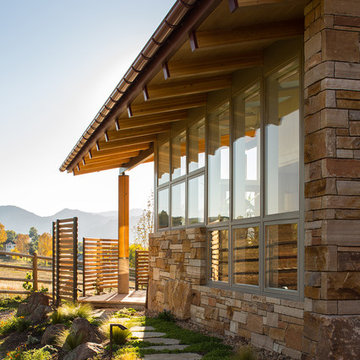
Located on a west-facing slope outside of Boulder, Colorado, the Scotch Pine residence was designed to look out upon the Front Range. The homeowners’ desire was to create a house with gorgeous mountain views from nearly every room. Marvin windows and doors were instrumental in creating these views, exposing the surrounding environment with the durability needed to withstand strong winds from high up on the range. In addition to observing the natural landscape, Marvin windows also played a critical role in bringing the house to a nearly net zero energy status. Geothermal heating and cooling plus photovoltaic panels provide energy to the residence. In turn, high-efficiency windows and doors from Marvin, natural ventilation, hybrid insulation, an air-tight building envelope, and a heat recovery ventilation system all work together to conserve as much energy as possible. The finished home reflects both admiration and respect for nature.
ブラウンのコンテンポラリースタイルの切妻屋根の家 (コンクリート繊維板サイディング、石材サイディング) の写真
1
