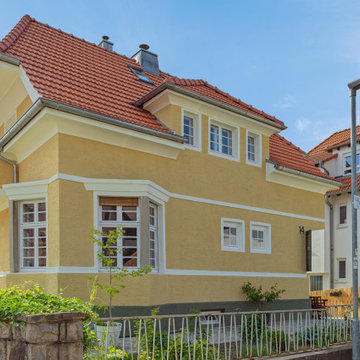ブラウンのコンテンポラリースタイルの瓦屋根の家 (黄色い外壁) の写真
絞り込み:
資材コスト
並び替え:今日の人気順
写真 1〜7 枚目(全 7 枚)
1/5
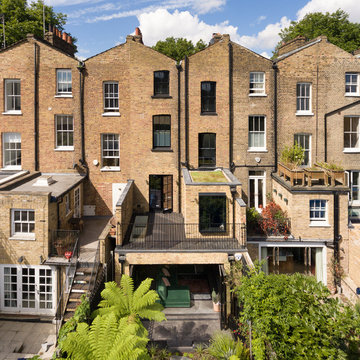
Peter Landers Photography
ロンドンにあるお手頃価格のコンテンポラリースタイルのおしゃれな家の外観 (レンガサイディング、黄色い外壁、タウンハウス) の写真
ロンドンにあるお手頃価格のコンテンポラリースタイルのおしゃれな家の外観 (レンガサイディング、黄色い外壁、タウンハウス) の写真
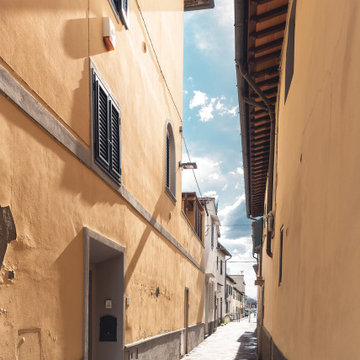
Committente: Studio Immobiliare GR Firenze. Ripresa fotografica: impiego obiettivo 24mm su pieno formato; macchina su treppiedi con allineamento ortogonale dell'inquadratura; impiego luce naturale esistente. Post-produzione: aggiustamenti base immagine; fusione manuale di livelli con differente esposizione per produrre un'immagine ad alto intervallo dinamico ma realistica; rimozione elementi di disturbo. Obiettivo commerciale: realizzazione fotografie di complemento ad annunci su siti web agenzia immobiliare; pubblicità su social network; pubblicità a stampa (principalmente volantini e pieghevoli).
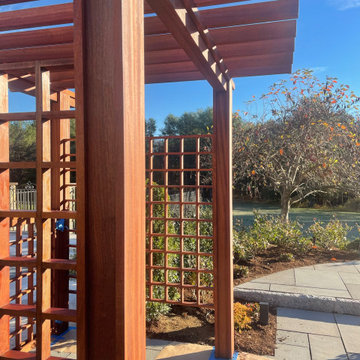
Construction of new Sapele pergola and gated arbor.
ボストンにあるラグジュアリーなコンテンポラリースタイルのおしゃれな家の外観 (石材サイディング、黄色い外壁、下見板張り) の写真
ボストンにあるラグジュアリーなコンテンポラリースタイルのおしゃれな家の外観 (石材サイディング、黄色い外壁、下見板張り) の写真
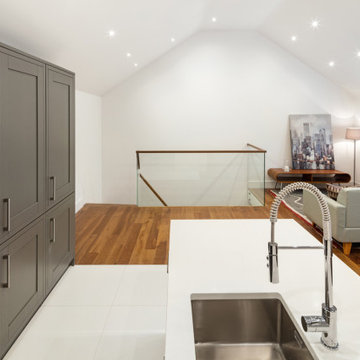
Our client purchased a group of derelict workshops in a cul-de-sac in Kennington. The site was purchased with planning permission to create 6 residential townhouses overlooking a communal courtyard. Granit was appointed to discharge a number of planning conditions and to prepare a builder’s works package for the contractor.
In addition to this, Granit was able to add value to the development by reconfiguring the scheme under non-material amendment. The basements were extended beneath the entire courtyard increasing the overall GIA by over 50sqm.
This required the clever integration of a water attenuation system within courtyard to accommodate 12 cubic metres of rainwater. The surface treatment of both the elevations and courtyard were also addressed and decorative brickwork introduced to unify and improve the overall aesthetics of the scheme as a whole. Internally, the units themselves were also re-configured. This allowed for the creation of large vaulted open plan living/dining area on the 1st floor.
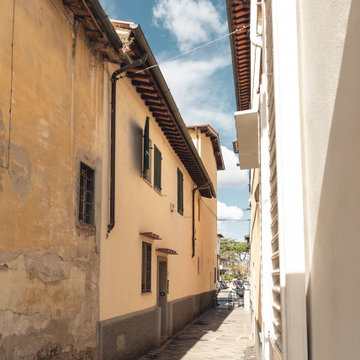
Committente: Studio Immobiliare GR Firenze. Ripresa fotografica: impiego obiettivo 24mm su pieno formato; macchina su treppiedi con allineamento ortogonale dell'inquadratura; impiego luce naturale esistente. Post-produzione: aggiustamenti base immagine; fusione manuale di livelli con differente esposizione per produrre un'immagine ad alto intervallo dinamico ma realistica; rimozione elementi di disturbo. Obiettivo commerciale: realizzazione fotografie di complemento ad annunci su siti web agenzia immobiliare; pubblicità su social network; pubblicità a stampa (principalmente volantini e pieghevoli).
ブラウンのコンテンポラリースタイルの瓦屋根の家 (黄色い外壁) の写真
1

