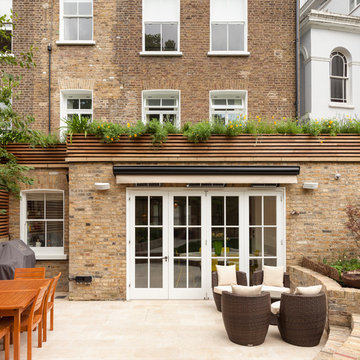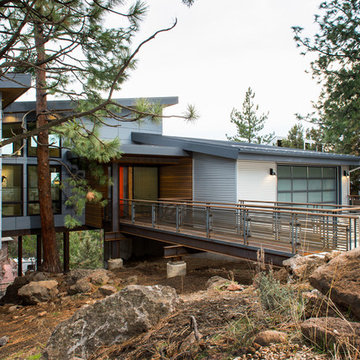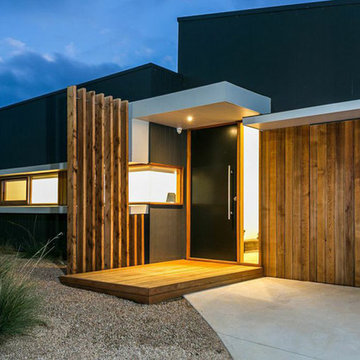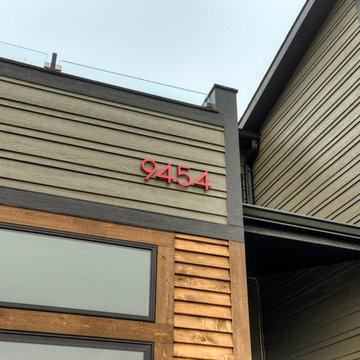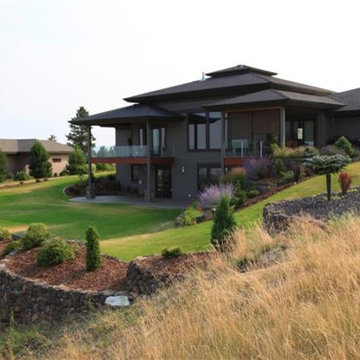ブラウンのコンテンポラリースタイルのグレーの家 (マルチカラーの外壁、コンクリート繊維板サイディング) の写真
絞り込み:
資材コスト
並び替え:今日の人気順
写真 1〜20 枚目(全 50 枚)

Exterior of this new modern home is designed with fibercement panel siding with a rainscreen. The front porch has a large overhang to protect guests from the weather. A rain chain detail was added for the rainwater runoff from the porch. The walkway to the front door is pervious paving.
www.h2darchitects.com
H2D Architecture + Design
#kirklandarchitect #newmodernhome #waterfronthomekirkland #greenbuildingkirkland #greenbuildingarchitect
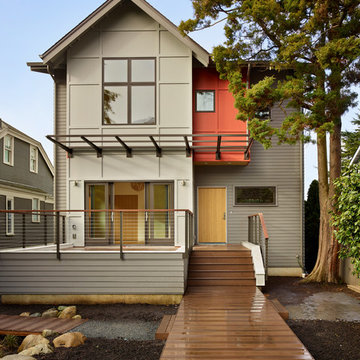
Photographer: Benjamin Benschneider
シアトルにある中くらいなコンテンポラリースタイルのおしゃれな家の外観 (コンクリート繊維板サイディング) の写真
シアトルにある中くらいなコンテンポラリースタイルのおしゃれな家の外観 (コンクリート繊維板サイディング) の写真

A mixture of dual gray board and baton and lap siding, vertical cedar siding and soffits along with black windows and dark brown metal roof gives the exterior of the house texture and character will reducing maintenance needs. Remodeled in 2020.
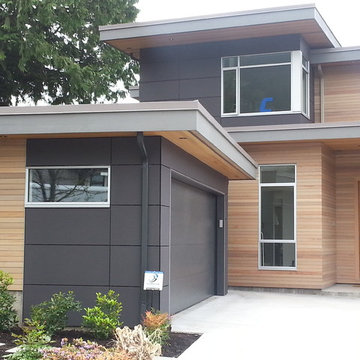
Residential application of EQUITONE Fibre Cement which offers a contemporary, clean aesthetic look. Engineered Assemblies is the Canadian distributor of EQUITONE Fibre Cement and TcLip, thermally-broken subsystems. The two are a match made in heaven.
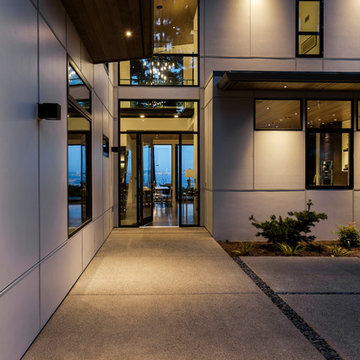
John Granen
シアトルにあるコンテンポラリースタイルのおしゃれな家の外観 (コンクリート繊維板サイディング) の写真
シアトルにあるコンテンポラリースタイルのおしゃれな家の外観 (コンクリート繊維板サイディング) の写真
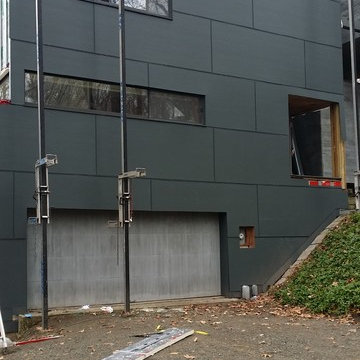
Removed vertical cedar and installed Hardie Panel with Stainless Steel color matched screws and color matched fry reglet aluminum channels. Creating a rainscreen application.
Photo by: Woody Priest
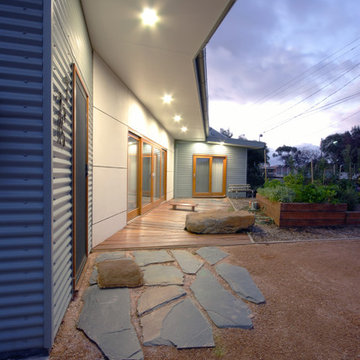
Simon Black
メルボルンにあるお手頃価格の中くらいなコンテンポラリースタイルのおしゃれな家の外観 (コンクリート繊維板サイディング、マルチカラーの外壁) の写真
メルボルンにあるお手頃価格の中くらいなコンテンポラリースタイルのおしゃれな家の外観 (コンクリート繊維板サイディング、マルチカラーの外壁) の写真
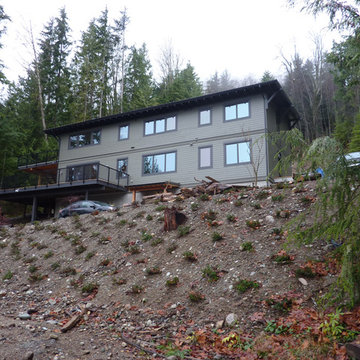
Architect: Grouparchitect.
Modular Contractor: Method Homes.
General Contractor: Britannia Construction & Design
シアトルにあるお手頃価格のコンテンポラリースタイルのおしゃれな家の外観 (コンクリート繊維板サイディング) の写真
シアトルにあるお手頃価格のコンテンポラリースタイルのおしゃれな家の外観 (コンクリート繊維板サイディング) の写真
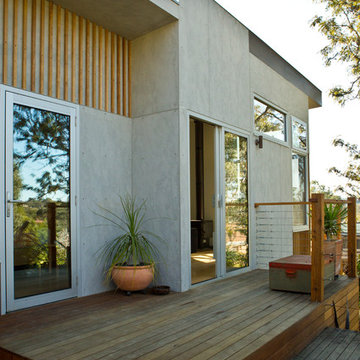
Photography by Josie Withers
メルボルンにある低価格の中くらいなコンテンポラリースタイルのおしゃれな家の外観 (コンクリート繊維板サイディング) の写真
メルボルンにある低価格の中くらいなコンテンポラリースタイルのおしゃれな家の外観 (コンクリート繊維板サイディング) の写真
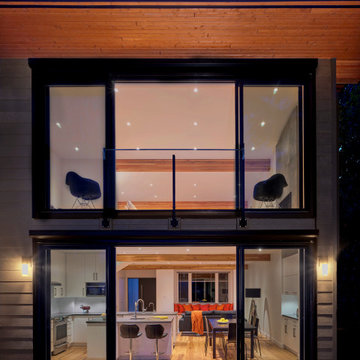
At roughly 1,600 sq.ft. of existing living space, this modest 1971 split level home was too small for the family living there and in need of updating. Modifications to the existing roof line, adding a half 2nd level, and adding a new entry effected an overall change in building form. New finishes inside and out complete the alterations, creating a fresh new look. The sloping site drops away to the east, resulting in incredible views from all levels. From the clean, crisp interior spaces expansive glazing frames the VISTA.
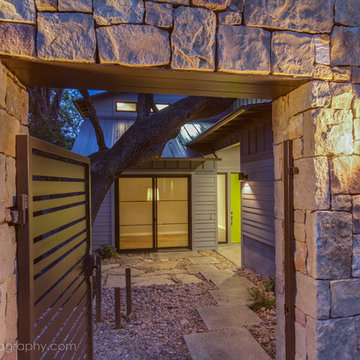
Front entry courtyard and privacy gate
オースティンにある高級な中くらいなコンテンポラリースタイルのおしゃれな家の外観 (コンクリート繊維板サイディング) の写真
オースティンにある高級な中くらいなコンテンポラリースタイルのおしゃれな家の外観 (コンクリート繊維板サイディング) の写真
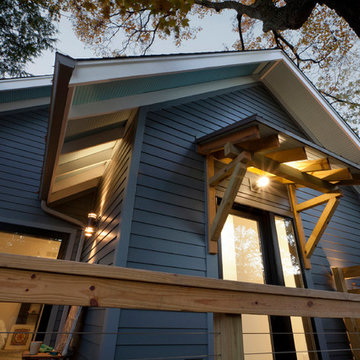
Back Porch continues many of the same Craftsman details, but with a slightly modern flair. Both master bedroom and mudroom have walkouts to back porch - Architecture/Interiors/Renderings/Photography: HAUS | Architecture - Construction Management: WERK | Building Modern
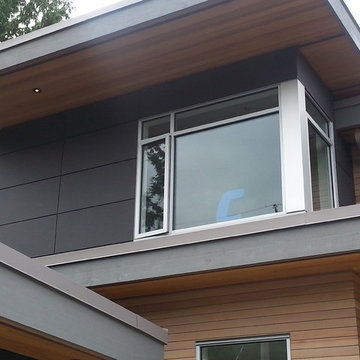
Residential application of EQUITONE Fibre Cement which offers a contemporary, clean aesthetic look. Engineered Assemblies is the Canadian distributor of EQUITONE Fibre Cement and TcLip, thermally-broken subsystems. The two are a match made in heaven.
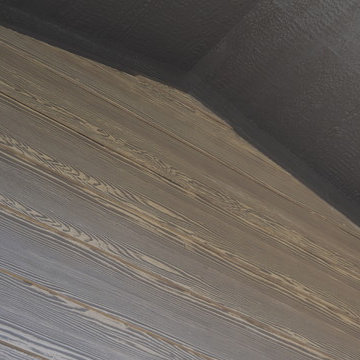
Timber Series Rock Creek fiber cement siding, Grey LP SmartSide soffit.
他の地域にあるコンテンポラリースタイルのおしゃれなグレーの家 (コンクリート繊維板サイディング) の写真
他の地域にあるコンテンポラリースタイルのおしゃれなグレーの家 (コンクリート繊維板サイディング) の写真
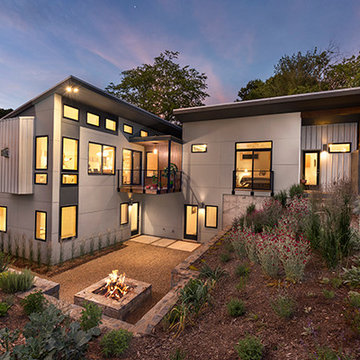
This 2200 square foot contemporary green home, featuring a custom architectural design by All Clear Design, LLC, is located in the Five Points Neighborhood of Asheville. The 3 bedroom home features an open floor plan, tons of custom built-in cabinetry, and is flooded with natural light.
It is a GreenBuilt NC Gold Certified home, with a NET Zero energy rating and a HERS (Home Energy Rating System) rating of 55, making it an extremely energy efficient and healthy place to live.
ブラウンのコンテンポラリースタイルのグレーの家 (マルチカラーの外壁、コンクリート繊維板サイディング) の写真
1
