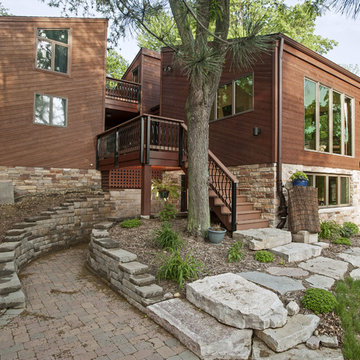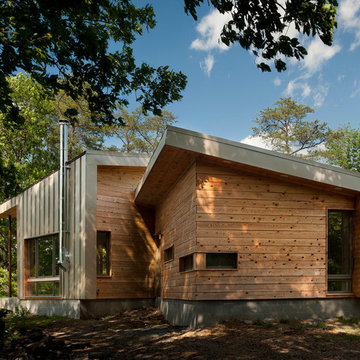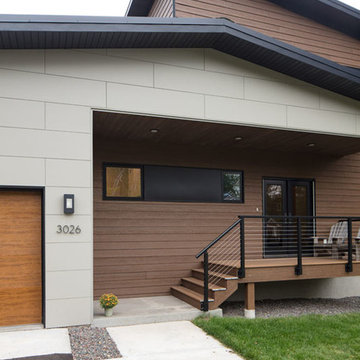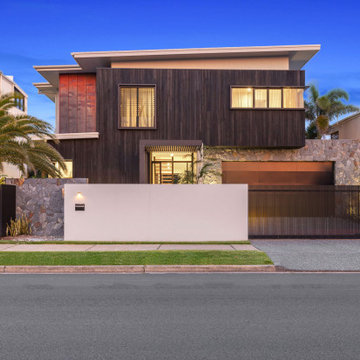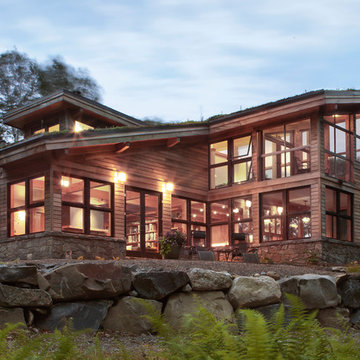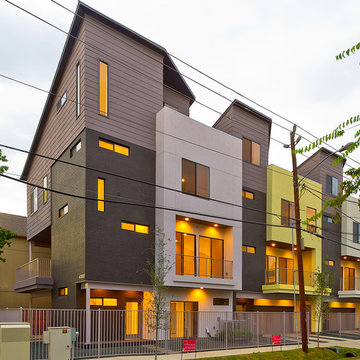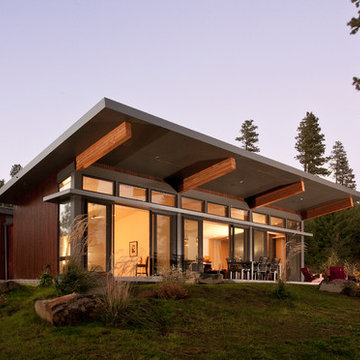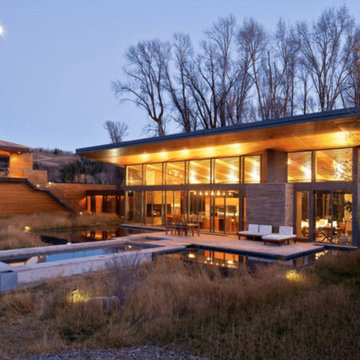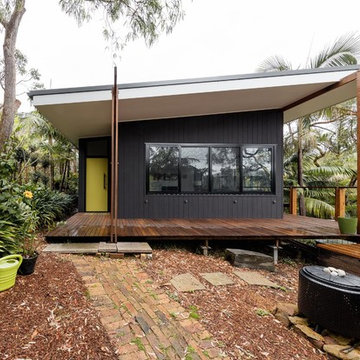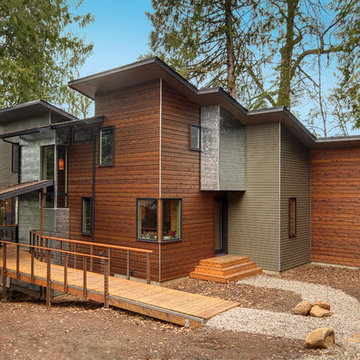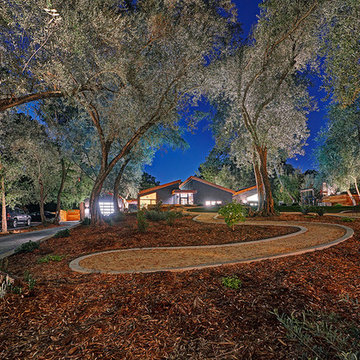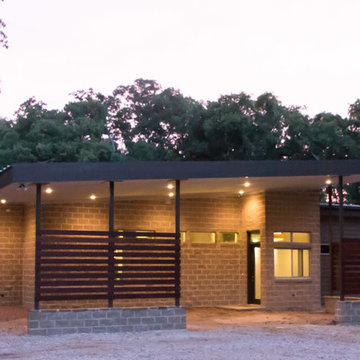ブラウンのコンテンポラリースタイルの家の外観の写真
絞り込み:
資材コスト
並び替え:今日の人気順
写真 1〜20 枚目(全 72 枚)

Photos by Bernard Andre
サンフランシスコにある中くらいなコンテンポラリースタイルのおしゃれな家の外観 (混合材サイディング) の写真
サンフランシスコにある中くらいなコンテンポラリースタイルのおしゃれな家の外観 (混合材サイディング) の写真
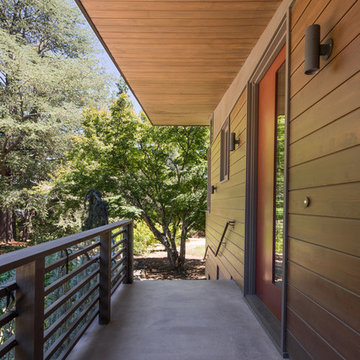
Main Entry with earth tone Western Red Cedar-stained siding and custom wood windows in St. Helena, California
サンフランシスコにある高級な中くらいなコンテンポラリースタイルのおしゃれな家の外観の写真
サンフランシスコにある高級な中くらいなコンテンポラリースタイルのおしゃれな家の外観の写真
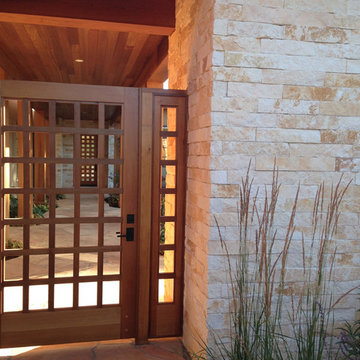
Entry Gate shows the beautiful play of warm-toned natural materials: cedar, cherry, limestone, sandstone and oil rubbed bronze...
photo by: Shannon White
SDG Architecture
Portola Valley Builders
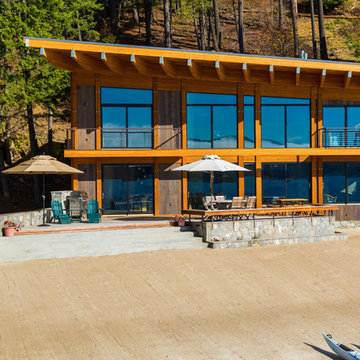
Photography by Karl Neumann, Bozeman MT
シアトルにある中くらいなコンテンポラリースタイルのおしゃれな家の外観の写真
シアトルにある中くらいなコンテンポラリースタイルのおしゃれな家の外観の写真
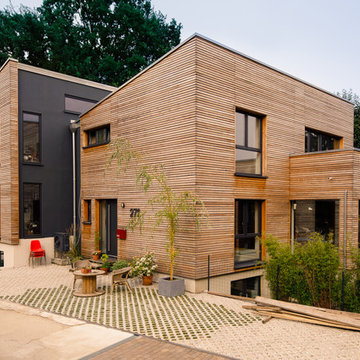
Im Laufe der Zeit wird die Holzfassade des Doppelhauses in Düsseldorf durch Witterung und Sonneneinwirkung eine Patina erhalten und auf natürlichem Wege altern.
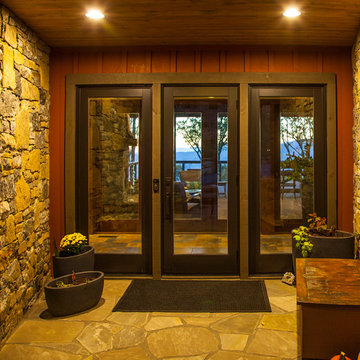
This new mountain-contemporary home was designed and built in the private club of Balsam Mountain, just outside of Asheville, NC. The homeowners wanted a contemporary styled residence that felt at home in the NC mountains.
Rising above stone base that connects the house to the earth is cedar board and batten siding, Timber corners and entrance porch add a sturdy mountain posture to the overall aesthetic. The top is finished with mono pitched roofs to create dramatic lines and reinforce the contemporary feel.

History:
Client was given a property, that was extremely difficult to build on, with a very steep, 25-30' drop. They tried to sell the property for many years, with no luck. They finally decided that they should build something on it, for themselves, to prove it could be done. No access was allowed at the top of the steep incline. Client assumed it would be an expensive foundation built parallel to the hillside, somehow.
Program:
The program involved a level for one floor living, (LR/DR/KIT/MBR/UTILITY) as an age-in-place for this recently retired couple. Any other levels should have additional bedrooms that could also feel like a separate AirBnB space, or allow for a future caretaker. There was also a desire for a garage with a recreational vehicle and regular car. The main floor should take advantage of the primary views to the southwest, even though the lot faces due west. Also a desire for easy access to an upper level trail and low maintenance materials with easy maintenance access to roof. The preferred style was a fresher, contemporary feel.
Solution:
A concept design was presented, initially desired by the client, parallel to the hillside, as they had originally envisioned.
An alternate idea was also presented, that was perpendicular to the steep hillside. This avoided having difficult foundations on the steep hillside, by spanning... over it. It also allowed the top, main floor to be farther out on the west end of the site to avoid neighboring view blockage & to better see the primary southwest view. Savings in foundation costs allowed the installation of a residential elevator to get from the garage to the top, main living level. Stairs were also available for regular exercise. An exterior deck was angled towards the primary SW view to the San Juan Islands. The roof was originally desired to be a hip style on all sides, but a better solution allowed for a simple slope back to the 10' high east side for easier maintenance & access, since the west side was almost 50' high!
The clients undertook this home as a speculative, temporary project, intending for it to add value, to sell. However, the unexpected solution, and experience in living here, has them wanting to stay forever.
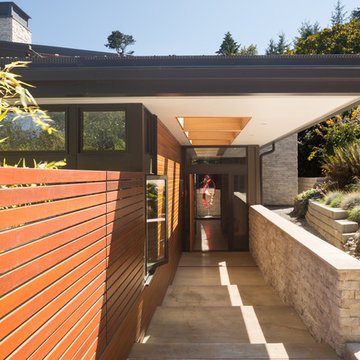
Coates Design Architects Seattle
Lara Swimmer Photography
Fairbank Construction
シアトルにある高級な中くらいなコンテンポラリースタイルのおしゃれな家の外観の写真
シアトルにある高級な中くらいなコンテンポラリースタイルのおしゃれな家の外観の写真
ブラウンのコンテンポラリースタイルの家の外観の写真
1
