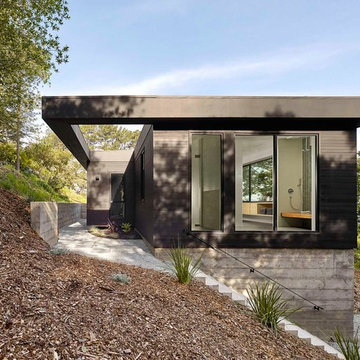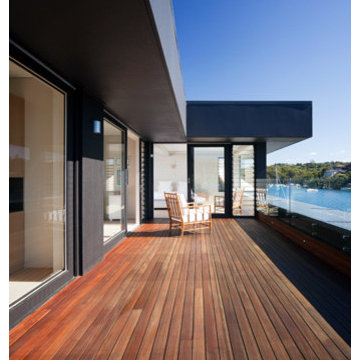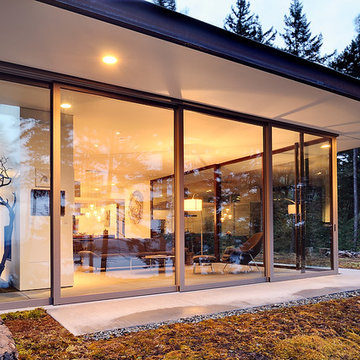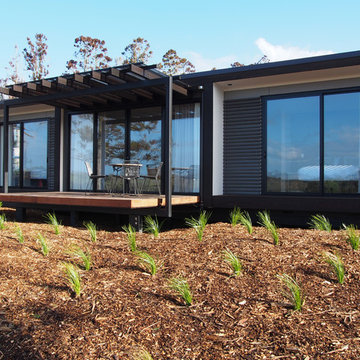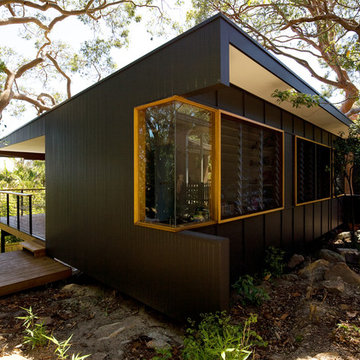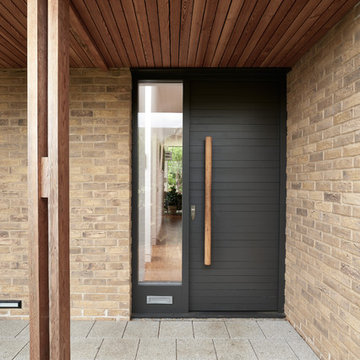ブラウンの、黄色いコンテンポラリースタイルの黒い外観の家の写真
絞り込み:
資材コスト
並び替え:今日の人気順
写真 1〜20 枚目(全 125 枚)
1/5

Paul Craig ©Paul Craig 2014 All Rights Reserved
ロンドンにある高級な中くらいなコンテンポラリースタイルのおしゃれな家の外観の写真
ロンドンにある高級な中くらいなコンテンポラリースタイルのおしゃれな家の外観の写真

Dieses Wohnhaus ist eines von insgesamt 3 Einzelhäusern die nun im Allgäu fertiggestellt wurden.
Unsere Architekten achteten besonders darauf, die lokalen Bedingungen neu zu interpretieren.
Da es sich bei dem Vorhaben um die Umgestaltung eines ganzen landwirtschaftlichen Anwesens handelte, ist es durch viel Fingerspitzengefühl gelungen, eine Alternative zum Leerstand auf dem Dorf aufzuzeigen.
Durch die Verbindung von Sanierung, Teilabriss und überlegten Neubaukonzepten hat diese Projekt für uns einen Modellcharakter.
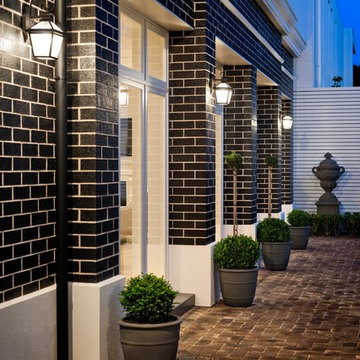
Client: Genworth Homes
Architect/Building Designer: Chris Diamantis
Builder: Genworth Construction
Bricklayer: Holdfast Bricklayers
Bricks Used: Apollo
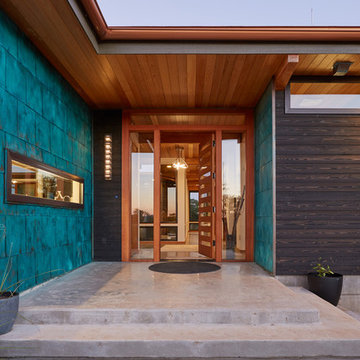
Project Overview:
This project in the Texas Hill Country was designed by Majestic Peaks Custom Homes LLC, and built by Next Gen Restorations of Austin, TX. It is clad with our Pika-Pika select grade shiplap prefinished with alkyd/oil hybrid together with custom-fabricated copper accent wall panels. Photos courtesy of Lindal Cedar Homes.
Product: Pika-Pika 1×6 select grade shiplap
Prefinish: Black
Application: Residential – Exterior
SF: 2650SF
Designer: Majestic Peaks Custom Homes LLC
Builder: Jeff Derebery at Next Gen Restorations
Date: June 2017
Location: Johnson City, TX
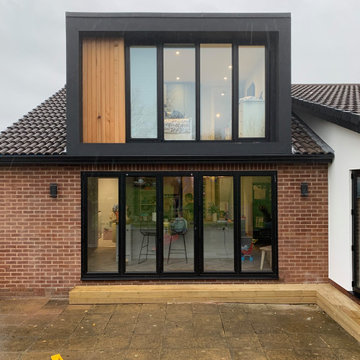
The dormer was framed with a projecting render surround, painted black to compliment the glazing whilst care was taken to line the vertical elements of the bi-folding doors at ground floor through with the glazing to the first floor bedroom.
The "blank" panel to the left hand side of the dormer is clad with cedar boarding to tie in with the cladding used on the ground floor aspect adjacent.

Design + Built + Curated by Steven Allen Designs 2021 - Custom Nouveau Bungalow Featuring Unique Stylistic Exterior Facade + Concrete Floors + Concrete Countertops + Concrete Plaster Walls + Custom White Oak & Lacquer Cabinets + Fine Interior Finishes + Multi-sliding Doors
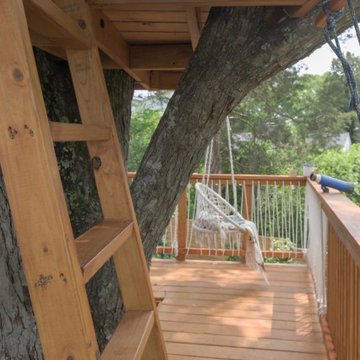
This modern custom home is a beautiful blend of thoughtful design and comfortable living. No detail was left untouched during the design and build process. Taking inspiration from the Pacific Northwest, this home in the Washington D.C suburbs features a black exterior with warm natural woods. The home combines natural elements with modern architecture and features clean lines, open floor plans with a focus on functional living.
ブラウンの、黄色いコンテンポラリースタイルの黒い外観の家の写真
1


