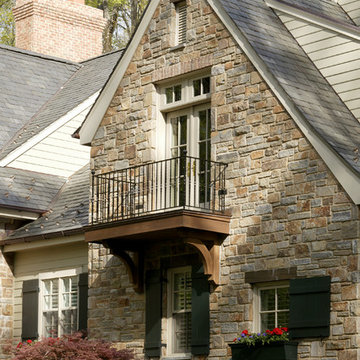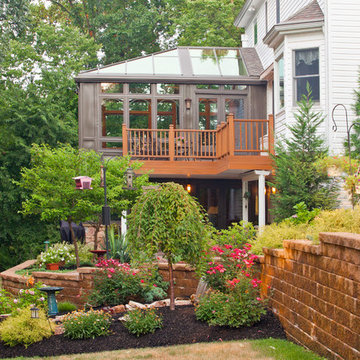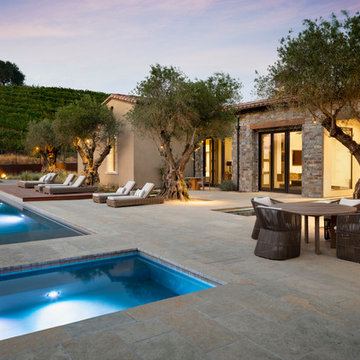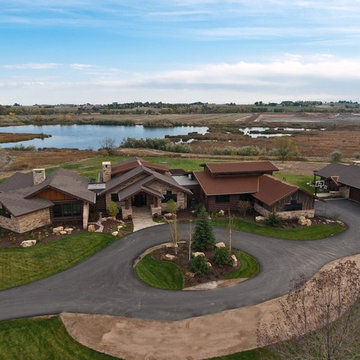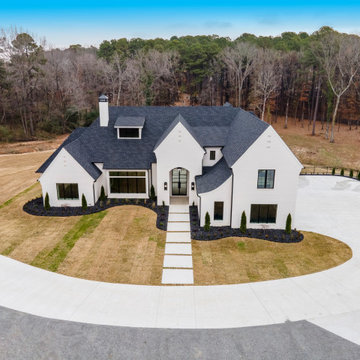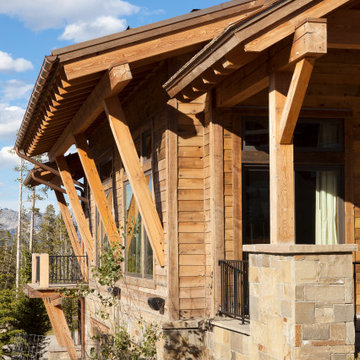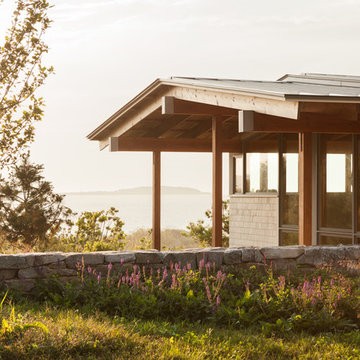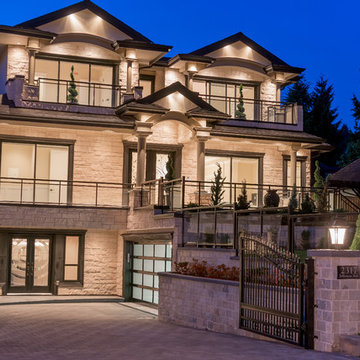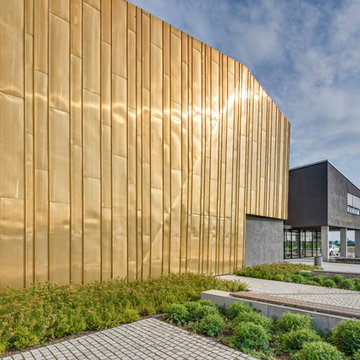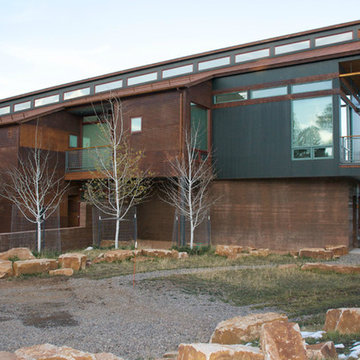巨大なブラウンの、白いコンテンポラリースタイルの切妻屋根の家の写真
絞り込み:
資材コスト
並び替え:今日の人気順
写真 1〜20 枚目(全 69 枚)
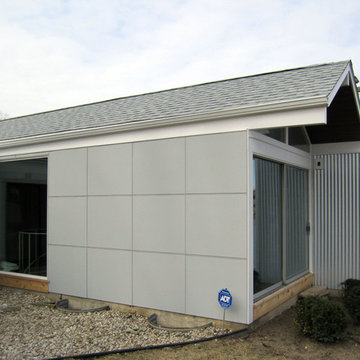
House Style is a Modern/Contemporary located in Park Ridge, IL. Siding & Windows Group replaced old Windows and installed Marvin Ultimate Windows, installed James HardiePanel Sierra8 Siding and Metal Siding in Custom ColorPlus Technology Color and Custom J-bead Trim.

Exterior front - garage side
他の地域にあるラグジュアリーな巨大なコンテンポラリースタイルのおしゃれな家の外観 (コンクリート繊維板サイディング、下見板張り) の写真
他の地域にあるラグジュアリーな巨大なコンテンポラリースタイルのおしゃれな家の外観 (コンクリート繊維板サイディング、下見板張り) の写真
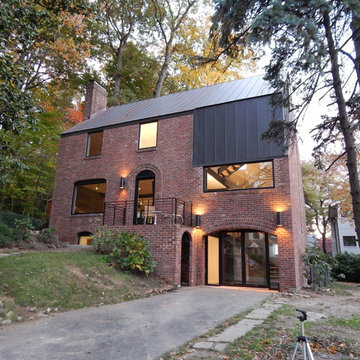
Paolasquare International and Chris Spielmann
ワシントンD.C.にあるラグジュアリーな巨大なコンテンポラリースタイルのおしゃれな家の外観 (レンガサイディング) の写真
ワシントンD.C.にあるラグジュアリーな巨大なコンテンポラリースタイルのおしゃれな家の外観 (レンガサイディング) の写真
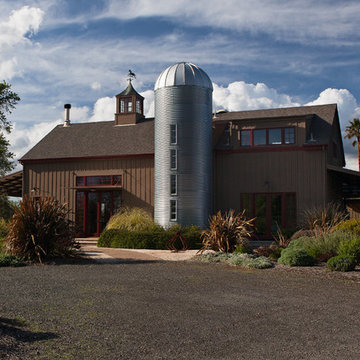
Two historic barn frames became one structure. Separated by an eight foot gap where we inserted extra circulation and storage space, we attached a silo to house the circular stairway accessing the barn loft; a small wine cellar is in the bottom of the silo.
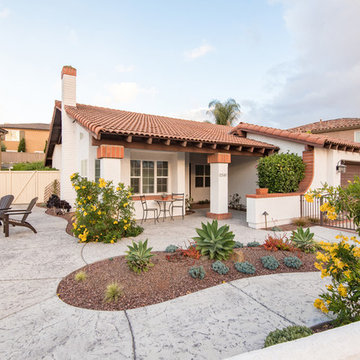
This Rancho Bernardo exterior hardscape was transformed into a contemporary while drought-resistant enclosed front yard with stucco partial walls. The stucco partial walls matching the exterior of the home is paired with an electric firepit and seating area. www.choosechi.com. Photos by Scott Basile, Basile Photography.
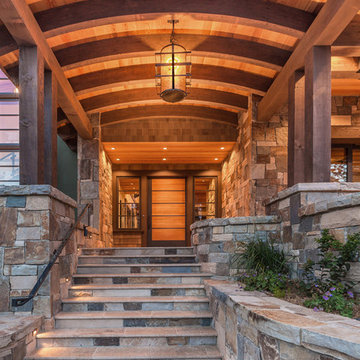
Dramatic entry of a mountain modern home. Photos: Paul Hamill
他の地域にある巨大なコンテンポラリースタイルのおしゃれな家の外観 (混合材サイディング) の写真
他の地域にある巨大なコンテンポラリースタイルのおしゃれな家の外観 (混合材サイディング) の写真
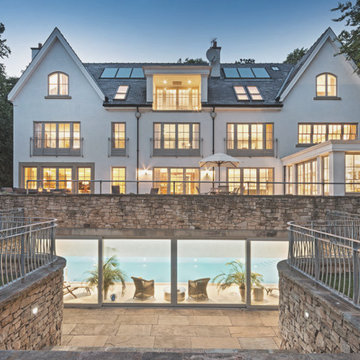
Uplands is a stunning detached dwelling, significantly remodelled, extended and rebuilt to provide accommodation of circa 10,000 sq ft. The property occupies a fabulous garden site extending to circa 1 acre to the rear with lawned areas, a stunning raised terrace and beautiful landscaping throughout – wonderfully enhancing its rural setting. This is complimented to the front of the property with a grand semi-circular driveway, a courtyard and a small coppice.
Nicholson Nairn worked closely with the client to fully transform a tired 1950's property into one of the regions finest high-end properties. In fully remodelling the building, significant excavation works were undertaken to facilitate the semi basement leisure wing which includes a large swimming pool, gym, spa facilities and wine cellar.
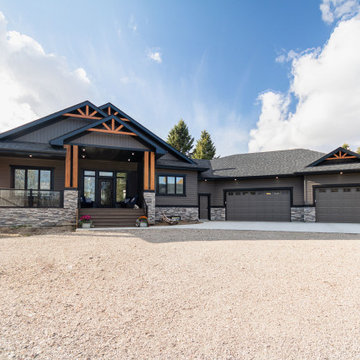
What an amazing walkout adorned with cedar accents, Posts, and pillars.
エドモントンにある高級な巨大なコンテンポラリースタイルのおしゃれな家の外観 (ビニールサイディング) の写真
エドモントンにある高級な巨大なコンテンポラリースタイルのおしゃれな家の外観 (ビニールサイディング) の写真
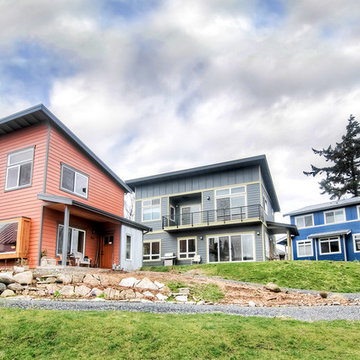
MIllworks is an 8 home co-housing sustainable community in Bellingham, WA. Each home within Millworks was custom designed and crafted to meet the needs and desires of the homeowners with a focus on sustainability, energy efficiency, utilizing passive solar gain, and minimizing impact.
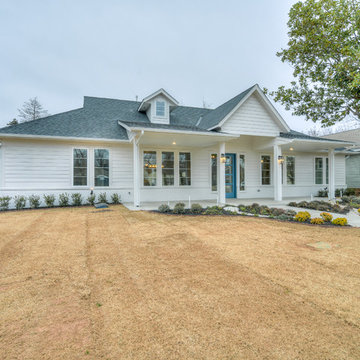
Just imagine spending time on this expansive covered porch during the warmer months!
オクラホマシティにある高級な巨大なコンテンポラリースタイルのおしゃれな家の外観 (混合材サイディング) の写真
オクラホマシティにある高級な巨大なコンテンポラリースタイルのおしゃれな家の外観 (混合材サイディング) の写真
巨大なブラウンの、白いコンテンポラリースタイルの切妻屋根の家の写真
1
