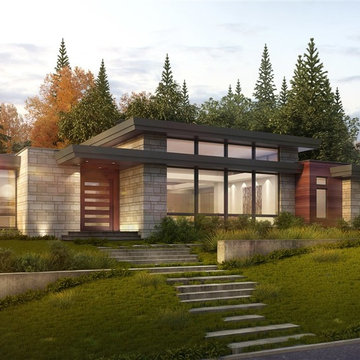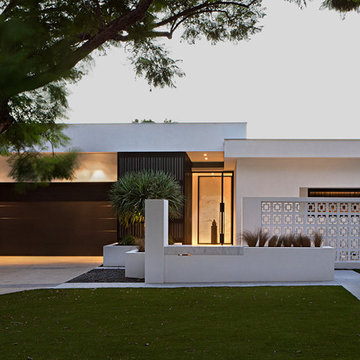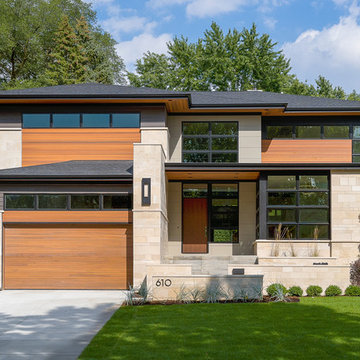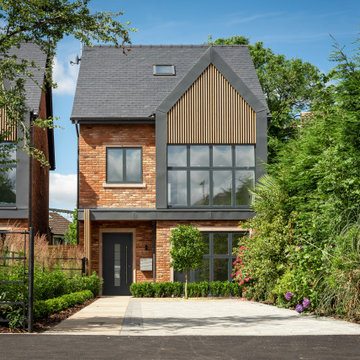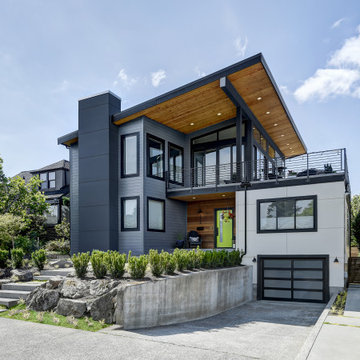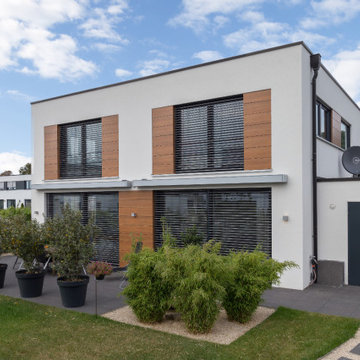ブラウンの、緑色の、黄色いコンテンポラリースタイルの家の外観の写真
絞り込み:
資材コスト
並び替え:今日の人気順
写真 1〜20 枚目(全 65,263 枚)
1/5

Denver Modern with natural stone accents.
デンバーにある中くらいなコンテンポラリースタイルのおしゃれな家の外観 (混合材サイディング) の写真
デンバーにある中くらいなコンテンポラリースタイルのおしゃれな家の外観 (混合材サイディング) の写真

This modern farmhouse located outside of Spokane, Washington, creates a prominent focal point among the landscape of rolling plains. The composition of the home is dominated by three steep gable rooflines linked together by a central spine. This unique design evokes a sense of expansion and contraction from one space to the next. Vertical cedar siding, poured concrete, and zinc gray metal elements clad the modern farmhouse, which, combined with a shop that has the aesthetic of a weathered barn, creates a sense of modernity that remains rooted to the surrounding environment.
The Glo double pane A5 Series windows and doors were selected for the project because of their sleek, modern aesthetic and advanced thermal technology over traditional aluminum windows. High performance spacers, low iron glass, larger continuous thermal breaks, and multiple air seals allows the A5 Series to deliver high performance values and cost effective durability while remaining a sophisticated and stylish design choice. Strategically placed operable windows paired with large expanses of fixed picture windows provide natural ventilation and a visual connection to the outdoors.
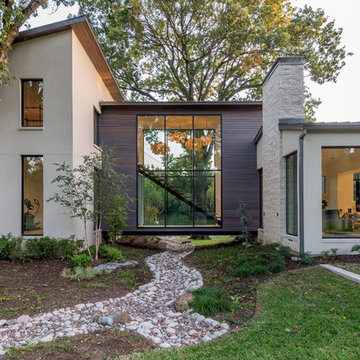
This large sprawling yard is highlighted by the house with a dry creek bed flowing under a see through corridor in the house.
ダラスにあるお手頃価格のコンテンポラリースタイルのおしゃれな家の外観 (混合材サイディング) の写真
ダラスにあるお手頃価格のコンテンポラリースタイルのおしゃれな家の外観 (混合材サイディング) の写真
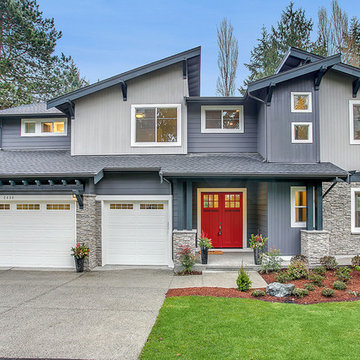
At the intersection of smart design and effortless elegance you'll find the San Tropez B design, a spectacular 3,787-square-foot retreat. The exterior's expertly crafted wooden siding is highlighted by lively white trim, and the home's unique silhouette is comprised of multiple sloped roofs. This 2-story home is built with the ultimate aesthetics in mind, and you can rest assured that the same meticulous attention to detail and subtle, high-style accents await you inside!
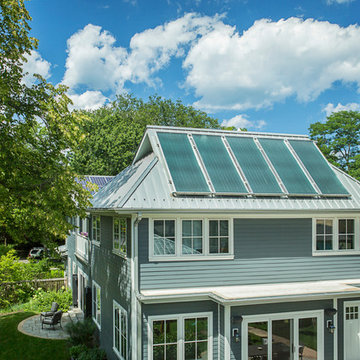
The rear view of the house shows the standing seam metal roof set at an optimal angle for the solar thermal panels. Barely visible to the left is the other roof form, set at a lower angle for the PV panels. The overhangs are designed for winter sun penetration and summer shading. http://www.kipnisarch.com
Photo Credit: Kipnis Architecture + Planning

Material expression and exterior finishes were carefully selected to reduce the apparent size of the house, last through many years, and add warmth and human scale to the home. The unique siding system is made up of different widths and depths of western red cedar, complementing the vision of the structure's wings which are balanced, not symmetrical. The exterior materials include a burn brick base, powder-coated steel, cedar, acid-washed concrete and Corten steel planters.
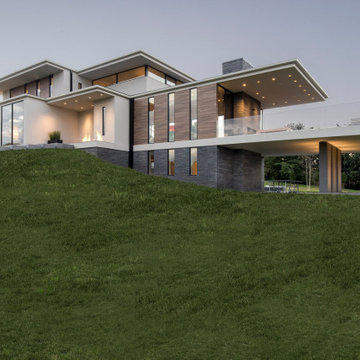
Walker Road Great Falls, Virginia luxury home exterior with modern ribbon windows. Photo by William MacCollum.
ワシントンD.C.にある巨大なコンテンポラリースタイルのおしゃれな家の外観 (混合材サイディング、マルチカラーの外壁) の写真
ワシントンD.C.にある巨大なコンテンポラリースタイルのおしゃれな家の外観 (混合材サイディング、マルチカラーの外壁) の写真
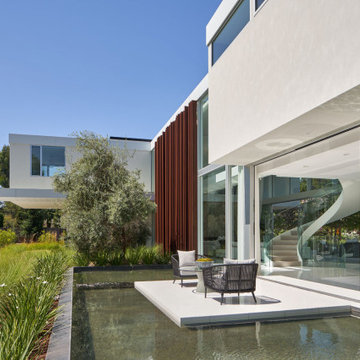
The Atherton House is a family compound for a professional couple in the tech industry, and their two teenage children. After living in Singapore, then Hong Kong, and building homes there, they looked forward to continuing their search for a new place to start a life and set down roots.
The site is located on Atherton Avenue on a flat, 1 acre lot. The neighboring lots are of a similar size, and are filled with mature planting and gardens. The brief on this site was to create a house that would comfortably accommodate the busy lives of each of the family members, as well as provide opportunities for wonder and awe. Views on the site are internal. Our goal was to create an indoor- outdoor home that embraced the benign California climate.
The building was conceived as a classic “H” plan with two wings attached by a double height entertaining space. The “H” shape allows for alcoves of the yard to be embraced by the mass of the building, creating different types of exterior space. The two wings of the home provide some sense of enclosure and privacy along the side property lines. The south wing contains three bedroom suites at the second level, as well as laundry. At the first level there is a guest suite facing east, powder room and a Library facing west.
The north wing is entirely given over to the Primary suite at the top level, including the main bedroom, dressing and bathroom. The bedroom opens out to a roof terrace to the west, overlooking a pool and courtyard below. At the ground floor, the north wing contains the family room, kitchen and dining room. The family room and dining room each have pocketing sliding glass doors that dissolve the boundary between inside and outside.
Connecting the wings is a double high living space meant to be comfortable, delightful and awe-inspiring. A custom fabricated two story circular stair of steel and glass connects the upper level to the main level, and down to the basement “lounge” below. An acrylic and steel bridge begins near one end of the stair landing and flies 40 feet to the children’s bedroom wing. People going about their day moving through the stair and bridge become both observed and observer.
The front (EAST) wall is the all important receiving place for guests and family alike. There the interplay between yin and yang, weathering steel and the mature olive tree, empower the entrance. Most other materials are white and pure.
The mechanical systems are efficiently combined hydronic heating and cooling, with no forced air required.

A contemporary duplex that has all of the contemporary trappings of glass panel garage doors and clean lines, but fits in with more traditional architecture on the block. Each unit has 3 bedrooms and 2.5 baths as well as its own private pool.
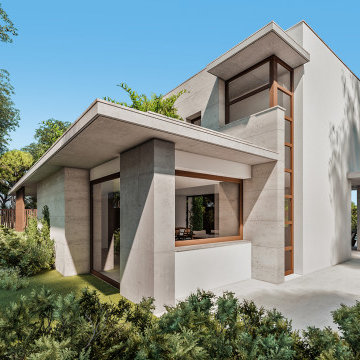
decoration architecture and interior design rardo architects barcelona sitges decoracion moderno contemporaneo arquitectura interiorismo
バルセロナにあるコンテンポラリースタイルのおしゃれな家の外観の写真
バルセロナにあるコンテンポラリースタイルのおしゃれな家の外観の写真
ブラウンの、緑色の、黄色いコンテンポラリースタイルの家の外観の写真
1
