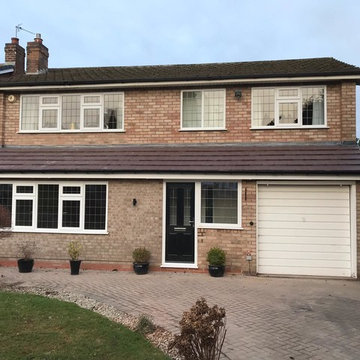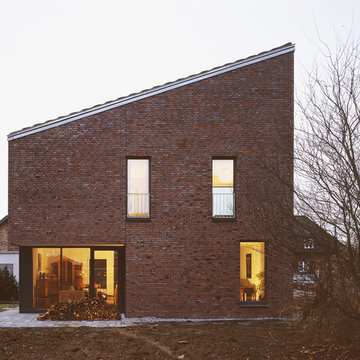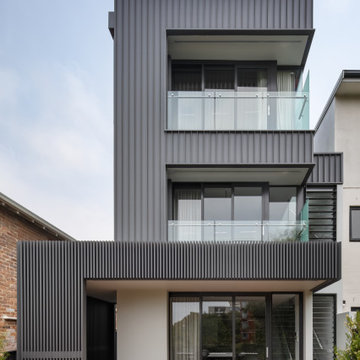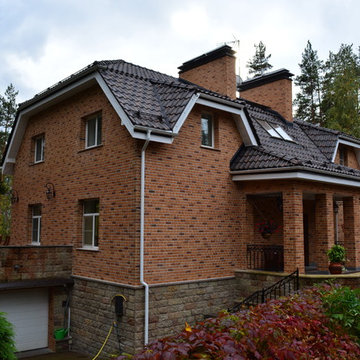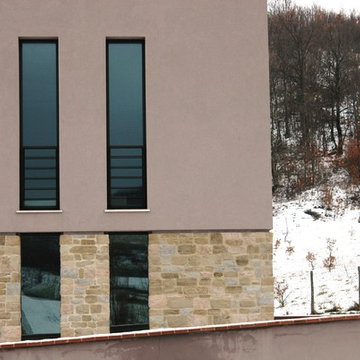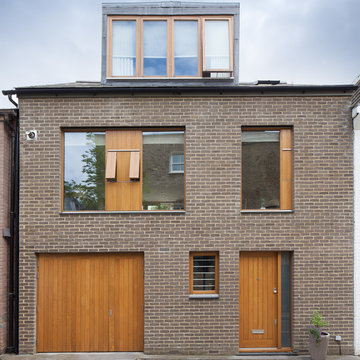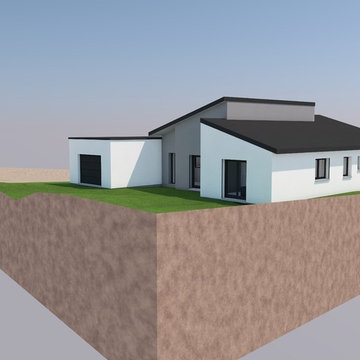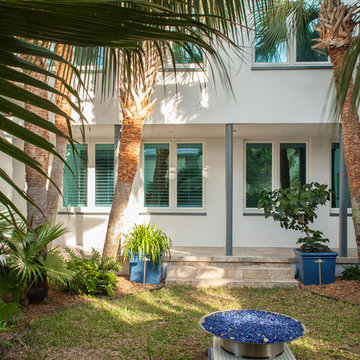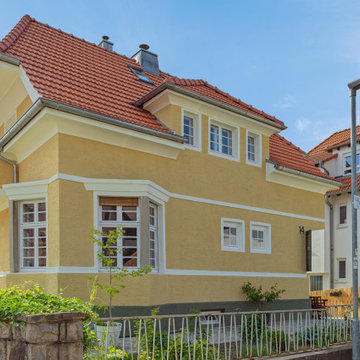ブラウンの、グレーのコンテンポラリースタイルの家の外観の写真
絞り込み:
資材コスト
並び替え:今日の人気順
写真 1〜19 枚目(全 19 枚)
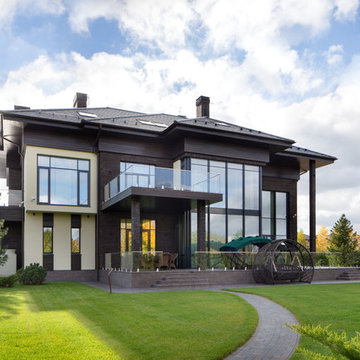
Архитекторы: Дмитрий Глушков, Фёдор Селенин; Фото: Антон Лихтарович
モスクワにある高級なコンテンポラリースタイルのおしゃれな家の外観 (石材サイディング、縦張り) の写真
モスクワにある高級なコンテンポラリースタイルのおしゃれな家の外観 (石材サイディング、縦張り) の写真
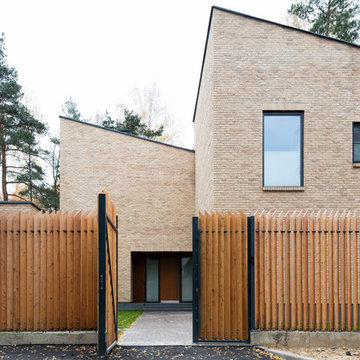
Вид во двор и на вход в дом через калитку в заборе. Забор индивидуально спроектирован, доски из лиственницы развернуты относительно плоскости фасада для уменьшения видимости, но при этом сохранения прозрачности. Угол окончания доски повторяет силуэт дома.
Архитекторы: Сергей Гикало, Александр Купцов, Антон Федулов
Фото: Илья Иванов
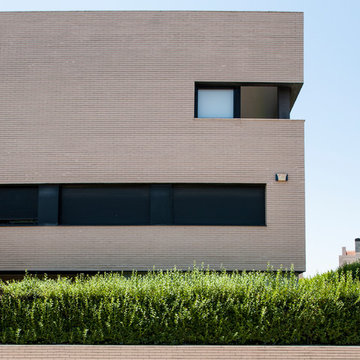
En esta fotografía se puede ver cómo se delimitan los volúmenes que estructuran el diseño de estas casas donde desataca su asimetría y el dinamismo con el que se disponen las ventanas.
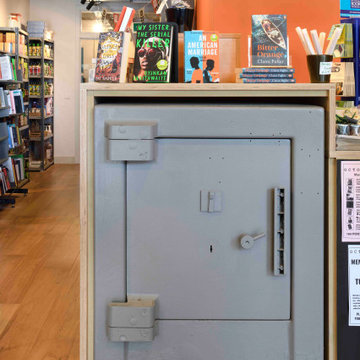
A R C H I T E C T U R E T H R O U G H C O M M U N I T Y D R I V E N E N A G A G E M EN T
October books was formed in 1977 in Portswood High street, Southampton. It is a non fro profit co-operative radical neighborhood independent book shop. The shop itself is independent from any political organization, and looks to promote a fair and equal society.
The book shop was featured in an article in the Guardian in June 2014, with Own Hatherley discussing “How the spirit of revolution lives on in radical bookshops “ and how it only survived that year, due to local financial contribution’s.
In January 2018 the collective decided it was time to free itself from the large rental being paid to its land lord at the time and planned for a brighter future. The co-operative then entered into a collaborative consortium with a local homeless charity ‘The Society of St James’ with a view to purchasing their own building, a former Natwest Bank. To do this they had to raise £300,000 of community funds, selling loan stock and crowd funding. By April 2018 this had been surpassed, with incredible community passion and engagement. The bank was purchased in April 2018 and Studio B.a.d where appointed to undertake a feasibility study and planning application to re imagine not only the book shop of the future, but the future of the high street!
The existing bank fronts the high street in Porstwood Southampton and the key proposal was to convert the ground floor to the new book shop and community space. The first and second floors are residential units for the homeless charity ‘The Society of St James’ .
The design strategy has been to create a very simple forensic and sympathetic review of the existing former bank building. The street elevation at ground level has some key Neo Classical features that give opportunities for this to be cleaned to give a simple face to the high street. We also reused the existing concrete and steel bank vault, which now acts as the book shop stock collection and the existing cash machine steel vault is now encapsulated within the shop counter.
One of the key moves for the rear of the ground floor, has been to look at creating a street, that stitches together the various activities that will take place. Our proposal was to develop a community street, that threads through the center of the ground floor.
The concept has been conceived around social interaction, so that everyone within the community, regardless of the activities: reading, writing, talking, working, creating, interacting, resting, can feel part of the community spirit within the welcoming space’s of the street.
The book shop opened in Nov 2018, with a human chain organized to moves thousands of books from the old to new shop along the high street on a Sunday morning with 200 people, the story went viral in national and international media, featuring in both the Guardian and New York Times.
WEB LINKS
https://www.theguardian.com/uk-news/2018/oct/29/southampton-bookshop-october-books-enlists-human-chain-to-move-to-new-store
https://www.bbc.co.uk/news/uk-england-hampshire-46020559
https://www.washingtonpost.com/lifestyle/2018/10/30/tiny-bookstore-had-relocate-hundreds-formed-human-chain-move-its-books/?utm_term=.f6df0171de8f
https://www.huffingtonpost.co.uk/entry/human-chain-southampton-october-books_n_5bd83fcce4b0dee6eecdd3fb
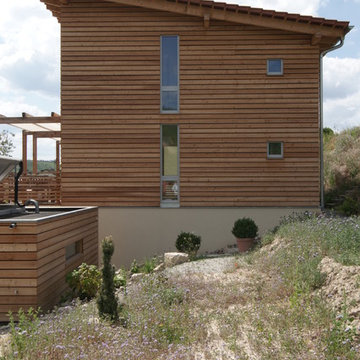
Fotograf: Thomas Drexel
他の地域にあるお手頃価格の中くらいなコンテンポラリースタイルのおしゃれな家の外観 (下見板張り) の写真
他の地域にあるお手頃価格の中くらいなコンテンポラリースタイルのおしゃれな家の外観 (下見板張り) の写真
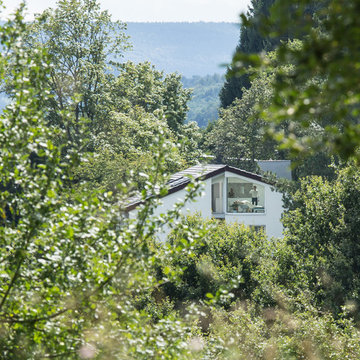
Ein Blick aus nördlicher Richtung auf´s Haus mit der neu eingebauten Eckverglasung.
Fotograf: Bernhard Müller
フランクフルトにある中くらいなコンテンポラリースタイルのおしゃれな家の外観の写真
フランクフルトにある中くらいなコンテンポラリースタイルのおしゃれな家の外観の写真
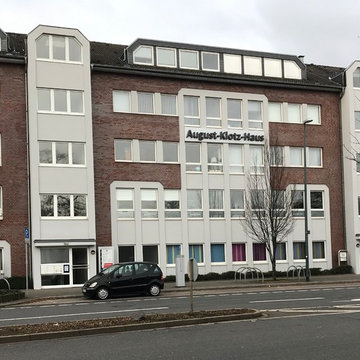
E.I.C.H.E. Malerbetrieb GmbH
ケルンにあるラグジュアリーなコンテンポラリースタイルのおしゃれな家の外観 (レンガサイディング) の写真
ケルンにあるラグジュアリーなコンテンポラリースタイルのおしゃれな家の外観 (レンガサイディング) の写真
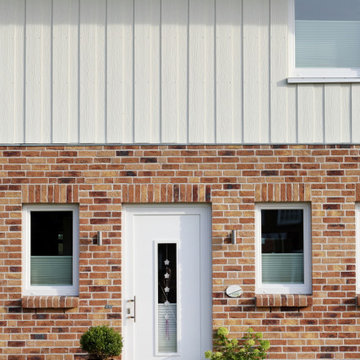
Neubau eines Einfamilienhaus mit Mischfassade. Das Obergeschoss wurde mit Cedral Lap Structur in weiß C 07 als Boden-Deckel-Schalung ausgeführt.
Foto: Conné van d'Grachten
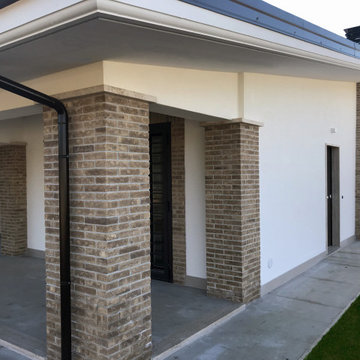
L’intervento edilizio prevede la realizzazione di otto villini con un unico livello fuori terra con copertura a falde inclinate.
Le unità abitative sono quadrilocali di circa 100 mq contenenti un living, una cucina con angolo cottura, due camere da letto con servizi e ripostigli.
Nella progettazione sono stati seguiti i principi del risparmio energetico e dell’ecosostenibilità oltre che ad uno studio dei materiali e delle sistemazioni esterne.
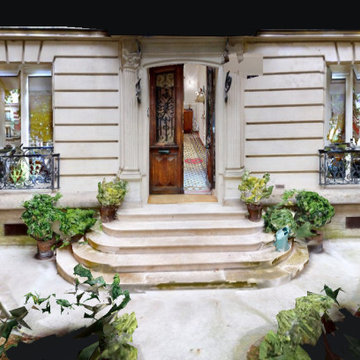
Vue maquette de la façade Haussmanienne. L'ensemble fait partie de ces fantaisies châtelaines, construites à la fin du XIXe en plein coeur de Paris ou aux alentours.
Dans la configuration existante, les propriétaires ont choisi de coffrer tous les conduits de cheminée sauf celui du salon, qu'il ont distingué du coin salle à manger par une cloison cintrée.
On voit de jolies portes-fenêtres donnant sur un jardins privatif de plus de 100m2 env. car l'appartement est en RDC.
Belle HSP : 3.00m
Orientation : Sud
ブラウンの、グレーのコンテンポラリースタイルの家の外観の写真
1
