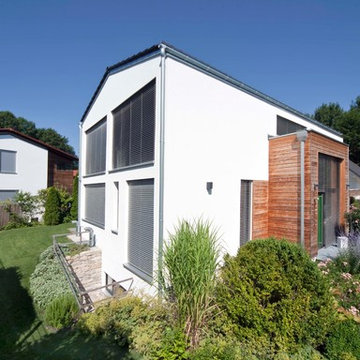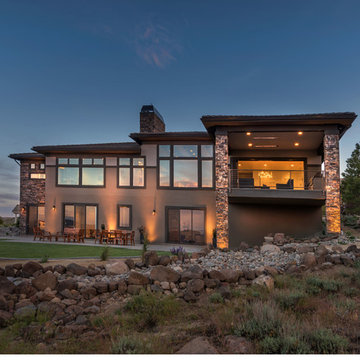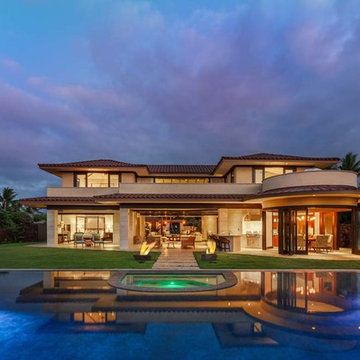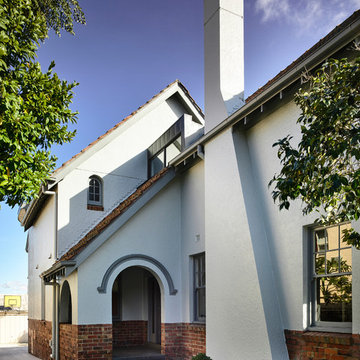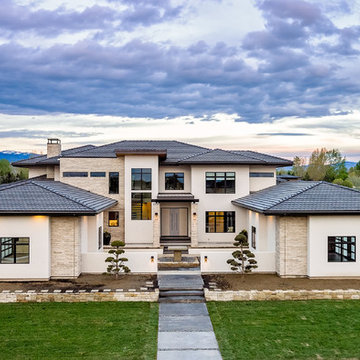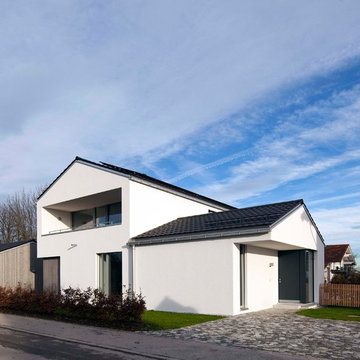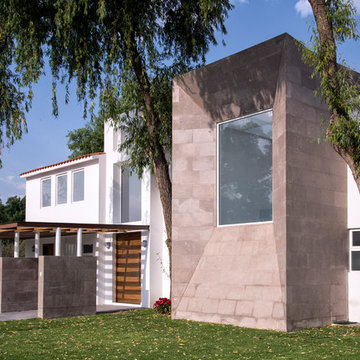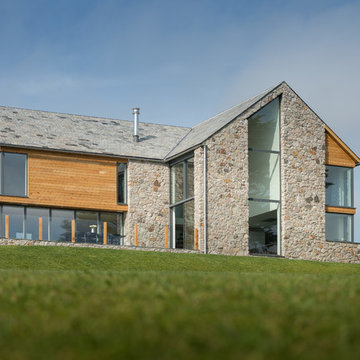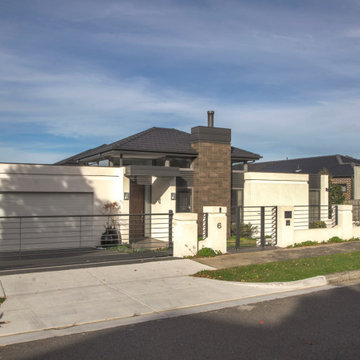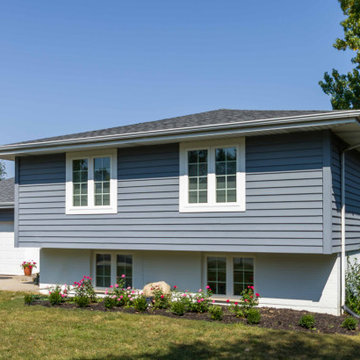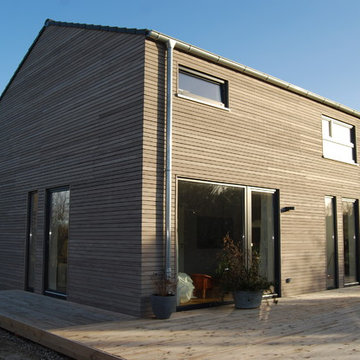青いコンテンポラリースタイルの家の外観の写真
絞り込み:
資材コスト
並び替え:今日の人気順
写真 41〜60 枚目(全 681 枚)
1/5
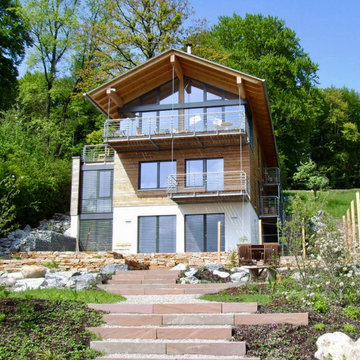
Holzhaus, Hanglage, Dachüberstand, Gartenbau, Hanggarten, Stahlbalkon, Stahltreppe,
Foto: Thomas Schilling
ミュンヘンにあるお手頃価格のコンテンポラリースタイルのおしゃれな家の外観の写真
ミュンヘンにあるお手頃価格のコンテンポラリースタイルのおしゃれな家の外観の写真
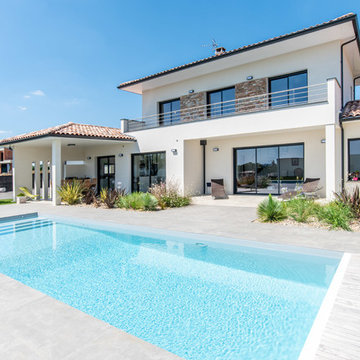
Façade principale avec piscine.
Photo: PIXCITY
トゥールーズにあるラグジュアリーなコンテンポラリースタイルのおしゃれな家の外観 (石材サイディング) の写真
トゥールーズにあるラグジュアリーなコンテンポラリースタイルのおしゃれな家の外観 (石材サイディング) の写真
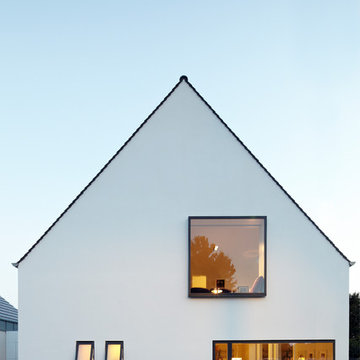
Fotos: Lioba Schneider Architekturfotografie
I Architekt: falke architekten köln
ケルンにあるコンテンポラリースタイルのおしゃれな家の外観 (漆喰サイディング) の写真
ケルンにあるコンテンポラリースタイルのおしゃれな家の外観 (漆喰サイディング) の写真
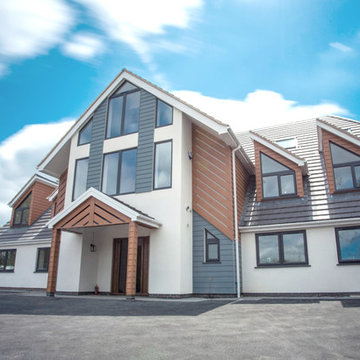
One of our most remarkable transformations, this remains a stunning property in a very prominent location on the street scene. The house previously was very dated but with a large footprint to work with. The footprint was extended again by about 50%, in order to accommodate effectively two families. Our client was willing to take a risk and go for a contemporary design that pushed the boundaries of what many others would feel comfortable with. We were able to explore materials, glazing and the overall form of the proposal to such an extent that the cladding manufacturers even used this project as a case study.
The proposal contains a cinema room, dedicated playroom and a vast living space leading to the orangery. The children’s bedrooms were all customised by way of hand-painted murals in individual themes.
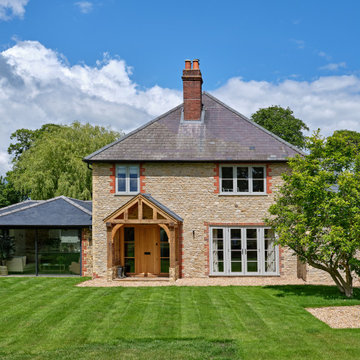
New porch and side extension, existing house received sand blasting to remove previous painted finish
ハンプシャーにある高級なコンテンポラリースタイルのおしゃれな家の外観 (石材サイディング) の写真
ハンプシャーにある高級なコンテンポラリースタイルのおしゃれな家の外観 (石材サイディング) の写真
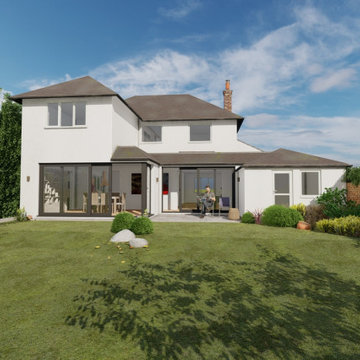
Single and Two storey rear extension
ハートフォードシャーにある高級なコンテンポラリースタイルのおしゃれな家の外観 (漆喰サイディング) の写真
ハートフォードシャーにある高級なコンテンポラリースタイルのおしゃれな家の外観 (漆喰サイディング) の写真
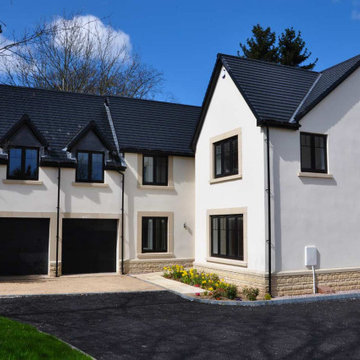
The planning application required a sensitive scheme that incorporated existing trees, graduated site levels, potential flood issues, site contamination and a new highways access. The development consists of a four bedroom and 3 five bedroom dwellings.
They are finished to a high standard with render and stone walls with black tiled roofs and black UPVC windows. The gardens slope down to the River Wye surrounded by mature landscaping. The houses are orientated to respect the landscape, neighbouring properties and the character of the surrounding area.
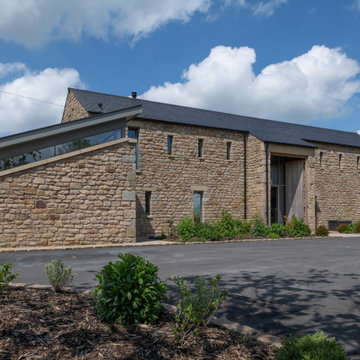
This building was a redundant agricultural building and has been transformed into a contemporary spacious home
他の地域にあるコンテンポラリースタイルのおしゃれな家の外観の写真
他の地域にあるコンテンポラリースタイルのおしゃれな家の外観の写真
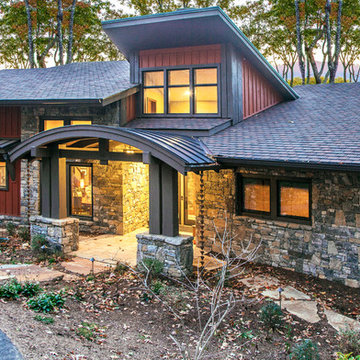
This new mountain-contemporary home was designed and built in the private club of Balsam Mountain Preserve, just outside of Asheville, NC. The homeowners wanted a contemporary styled residence that felt at home in the NC mountains.
Rising above the stone base that connects the house to the earth is cedar board and batten siding, Timber corners and entrance porch add a sturdy mountain posture to the overall aesthetic. The top is finished with mono pitched roofs to create dramatic lines and reinforce the contemporary feel.
青いコンテンポラリースタイルの家の外観の写真
3
