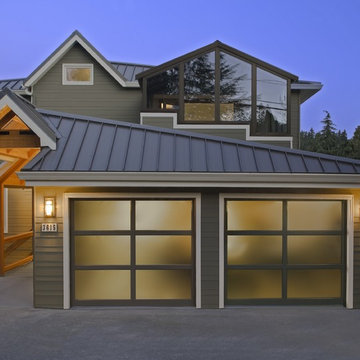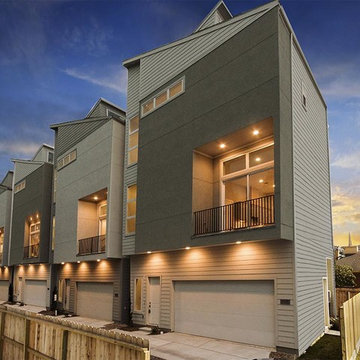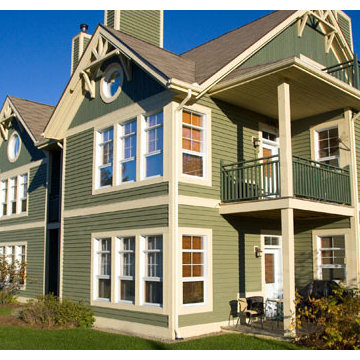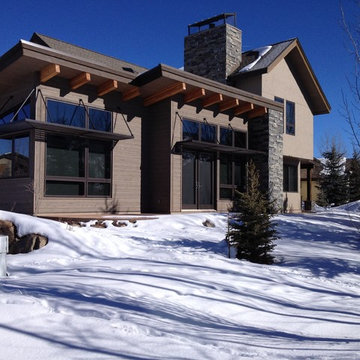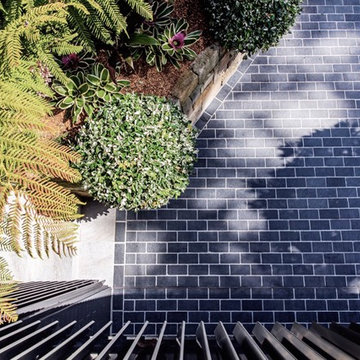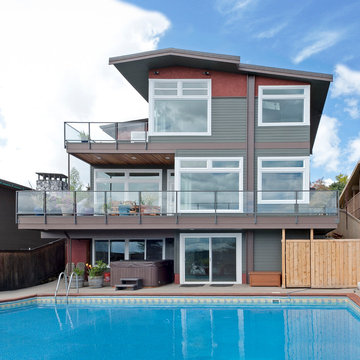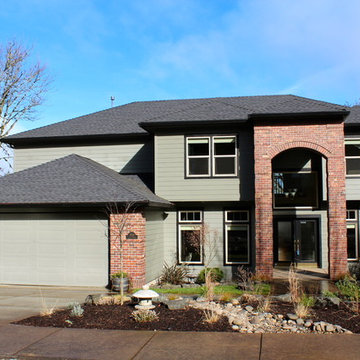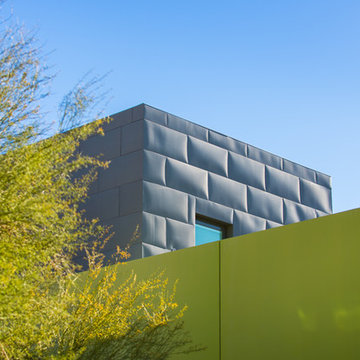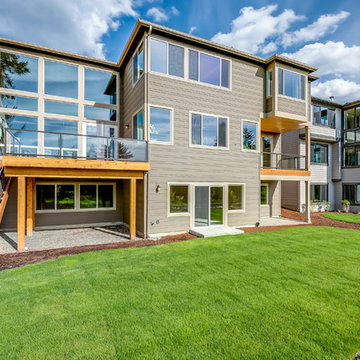青いコンテンポラリースタイルの三階建ての家 (緑の外壁、紫の外壁) の写真
絞り込み:
資材コスト
並び替え:今日の人気順
写真 1〜20 枚目(全 41 枚)
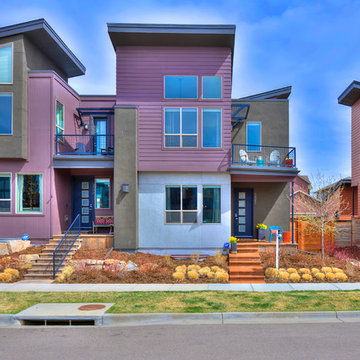
Listed by Art of Home Team Liz Thompson. Photos by Zachary Cornwell.
デンバーにあるコンテンポラリースタイルのおしゃれな家の外観 (コンクリート繊維板サイディング、紫の外壁、タウンハウス) の写真
デンバーにあるコンテンポラリースタイルのおしゃれな家の外観 (コンクリート繊維板サイディング、紫の外壁、タウンハウス) の写真
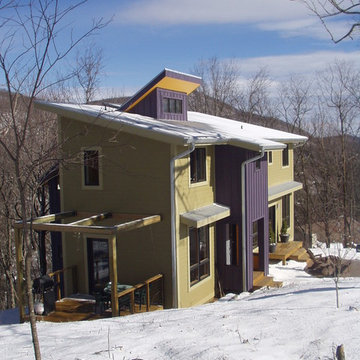
Winter view of passive solar house: note that sun angle is low and overhangs do not shade the windows in winter.
Photo: KCM
シャーロットにあるお手頃価格の中くらいなコンテンポラリースタイルのおしゃれな家の外観 (コンクリート繊維板サイディング、緑の外壁) の写真
シャーロットにあるお手頃価格の中くらいなコンテンポラリースタイルのおしゃれな家の外観 (コンクリート繊維板サイディング、緑の外壁) の写真
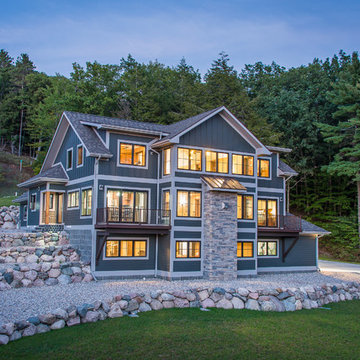
Each room in this home boasts a westerly view, overlooking land and water.
他の地域にあるコンテンポラリースタイルのおしゃれな家の外観 (緑の外壁) の写真
他の地域にあるコンテンポラリースタイルのおしゃれな家の外観 (緑の外壁) の写真
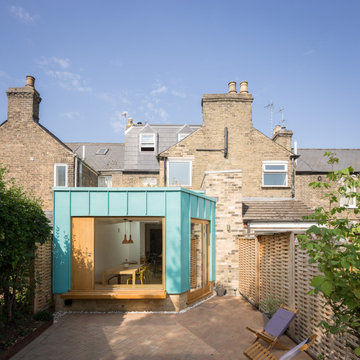
Photo credit: Matthew Smith ( http://www.msap.co.uk)
ケンブリッジシャーにある高級な中くらいなコンテンポラリースタイルのおしゃれな家の外観 (メタルサイディング、緑の外壁、タウンハウス、緑化屋根) の写真
ケンブリッジシャーにある高級な中くらいなコンテンポラリースタイルのおしゃれな家の外観 (メタルサイディング、緑の外壁、タウンハウス、緑化屋根) の写真
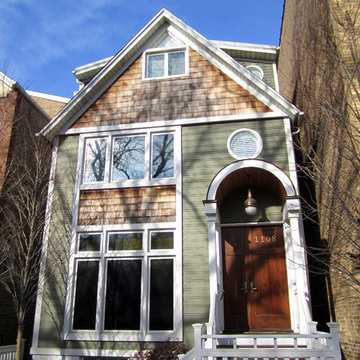
Modern/Contemporary Exterior Remodeled Home in Chicago, IL.
シカゴにある中くらいなコンテンポラリースタイルのおしゃれな家の外観 (緑の外壁、混合材サイディング) の写真
シカゴにある中くらいなコンテンポラリースタイルのおしゃれな家の外観 (緑の外壁、混合材サイディング) の写真
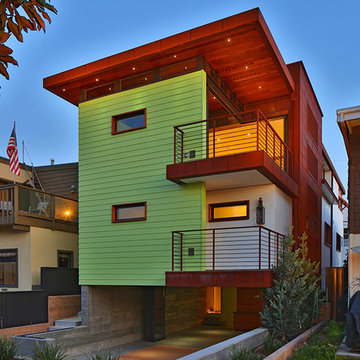
Rich, bold, timeless, simple, effective. Hermosa Beach Walk Street Home custom build for a family that loves to entertain. Thoughtfully designed byLazarDesignBuild.com. Photographer, Paul Jonason Steve Lazar, Design + Build.
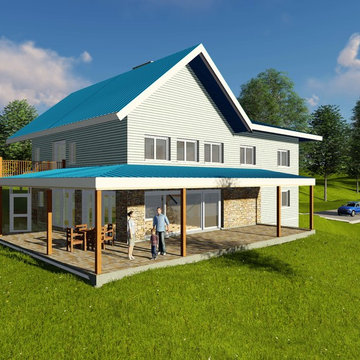
Client Needs:
• Young couple with growing family desired this to be their dream home.
• Maximize interior and exterior veiws over looking the St. Croix River Valley.
• Storm resilient construction with large windows and sliding glass doors out to decks.
• Set home into the land on the sloping site.
• Cost-conscious Net-Zero Energy Passive House quality required.
• Design and detail so the owner and his firm employees could build the home.
The Solution:
• The house is set into the ridge overlooking the river valley. The first while the basement sets into the site.
• Storm-resistant insulated concrete (ICF) walls shelter their family.
• Initial construction invests in the “bones of the house” - continuous high-performance insulation, air/vapor barrier and high-performance windows and doors.
• Economical exterior and interior finishes provided throughout can be easily upated later without impacting intitial home or living.
• Home designed to be built in phases.
The Result:
• Family gathers in their open living-kitchen-dining-family area, surrounded by beautiful expansive outdoor views.
• Upper, ground level decks and screen porch provide outdoor living options.
• To fit into the Owner’s business schedule, the Passive House quality, storm-resilient ICF enclosed living areas were built year 1 through the winter.
• The wood-framed standard construction garage and workroom area were built year 2. Landscaping to be done next year.
• Canopy, screen porch, fireplaces and the basement finishes to be built in the future.
• Solar panels to be mounted on the adjacent barn to create more any than the home uses, Net Positive Energy-Energy.
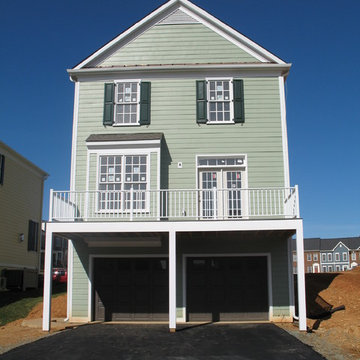
Two story row house with a basement garage.
リッチモンドにあるお手頃価格の中くらいなコンテンポラリースタイルのおしゃれな家の外観 (コンクリート繊維板サイディング、緑の外壁) の写真
リッチモンドにあるお手頃価格の中くらいなコンテンポラリースタイルのおしゃれな家の外観 (コンクリート繊維板サイディング、緑の外壁) の写真
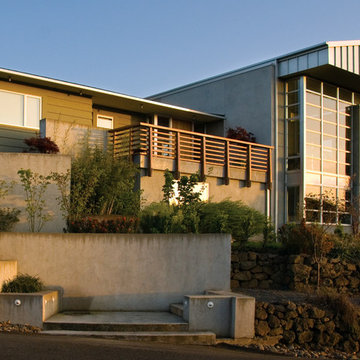
This Mid-Century house was completely renovated to meet the needs of a growing family. The central roof was raised to admit generous overhead light to the kitchen and living spaces. New metal windows were enlarged and repositioned to capture distant views. Interior finishes were replaced and the mechanical system revised to provide radiantly heated floors. Our designer friend, John Forsgren, created the pedestrian entrance at the street and the passage to the front door through the garden.
Bruce Forster Photography
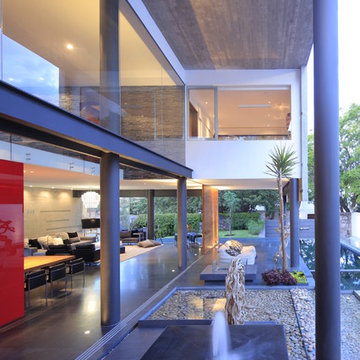
Designe Arq. Miguel Echauri and Arq. Álvaro Morales.
他の地域にある高級なコンテンポラリースタイルのおしゃれな家の外観 (コンクリートサイディング、緑の外壁) の写真
他の地域にある高級なコンテンポラリースタイルのおしゃれな家の外観 (コンクリートサイディング、緑の外壁) の写真
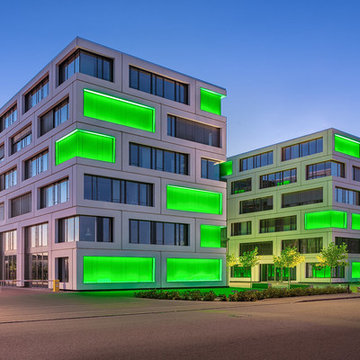
Andreas Jekic
ミュンヘンにあるコンテンポラリースタイルのおしゃれな家の外観 (コンクリートサイディング、緑の外壁) の写真
ミュンヘンにあるコンテンポラリースタイルのおしゃれな家の外観 (コンクリートサイディング、緑の外壁) の写真
青いコンテンポラリースタイルの三階建ての家 (緑の外壁、紫の外壁) の写真
1
