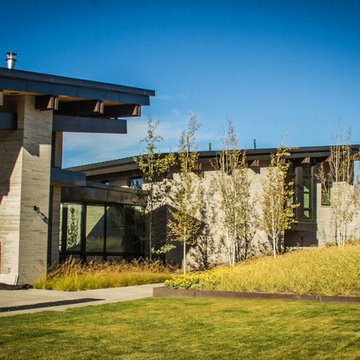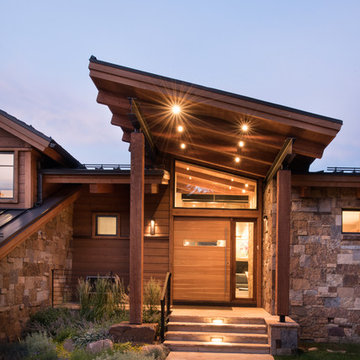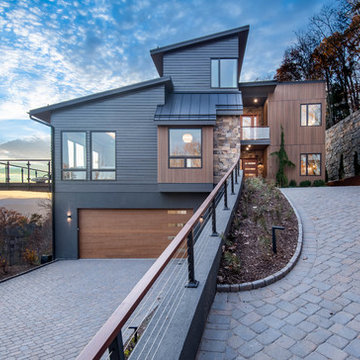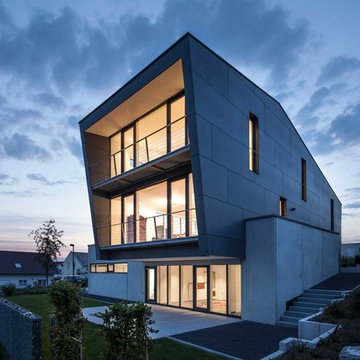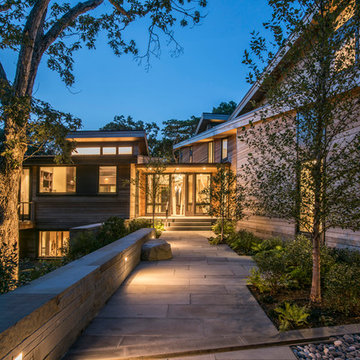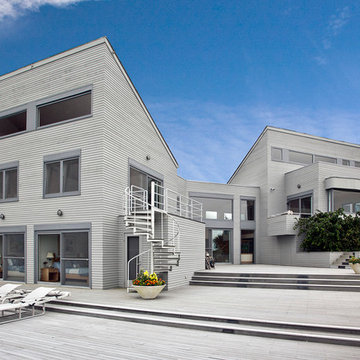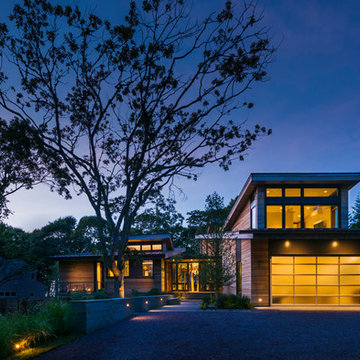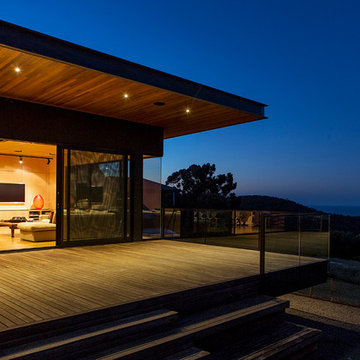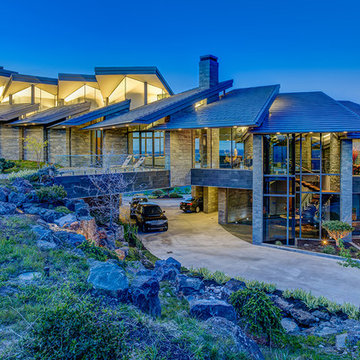巨大な青いコンテンポラリースタイルの家の外観の写真
絞り込み:
資材コスト
並び替え:今日の人気順
写真 1〜20 枚目(全 38 枚)
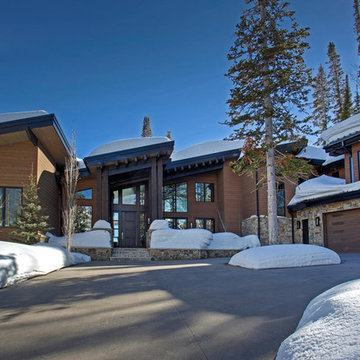
Exteriors are the first expression of a home's aesthetic, and this home exudes elegance and contemporary glam from the moment you see it.
ソルトレイクシティにあるラグジュアリーな巨大なコンテンポラリースタイルのおしゃれな家の外観 (混合材屋根) の写真
ソルトレイクシティにあるラグジュアリーな巨大なコンテンポラリースタイルのおしゃれな家の外観 (混合材屋根) の写真

Can a home be both rustic and contemporary at once? This Mountain Mid Century home answers “absolutely” with its cheerfully canted roofs and asymmetrical timber joinery detailing. Perched on a hill with breathtaking views of the eastern plains and evening city lights, this home playfully reinterprets elements of historic Colorado mine structures. Inside, the comfortably proportioned Great Room finds its warm rustic character in the traditionally detailed stone fireplace, while outside covered decks frame views in every direction.
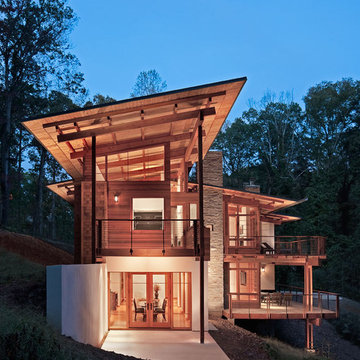
Photo Credit: Rion Rizzo/Creative Sources Photography
アトランタにあるラグジュアリーな巨大なコンテンポラリースタイルのおしゃれな家の外観 (混合材サイディング) の写真
アトランタにあるラグジュアリーな巨大なコンテンポラリースタイルのおしゃれな家の外観 (混合材サイディング) の写真
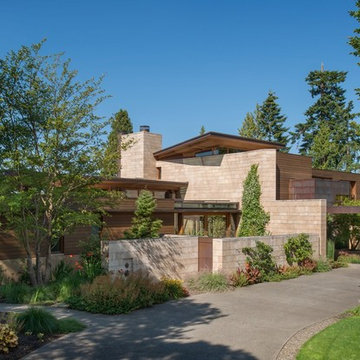
Stately yet contemporary, private but not forbidding, this waterfront house on Lake Washington brings south light into the residence's interior, while at the same time creating a strong sense of privacy with stone walls, enclosed gardens and courtyards.
Aaron Leitz Photography
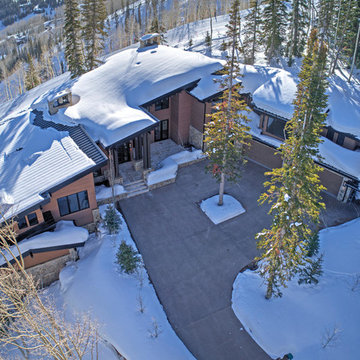
This roundabout driveway is one of a kind because of the pine tree left in the middle. This charming feature preserves the beauty of the forest while still providing a functional driveway.
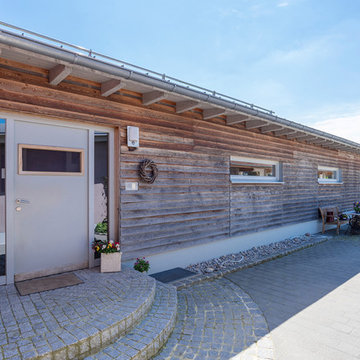
Die Gebäudeseite des Wohnhauses, die direkt an den Gewerbebetrieb angrenzt, schottet sich mit den Nebenräumen zum angrenzenden Gewerbebetrieb ab.
ミュンヘンにあるお手頃価格の巨大なコンテンポラリースタイルのおしゃれな家の外観の写真
ミュンヘンにあるお手頃価格の巨大なコンテンポラリースタイルのおしゃれな家の外観の写真
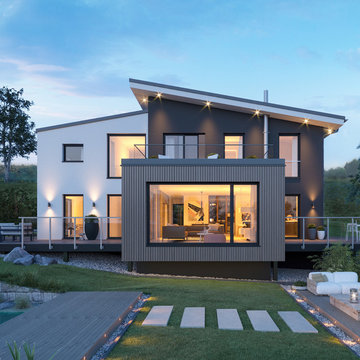
Verbunden durch eine außergewöhnliche architektonische Formensprache verhelfen das versetzte Satteldach und der kompakte, rechteckige Baukörper dem CONCEPT-M 170 zu seiner höchst individuellen Note. Zahlreiche Fensterflächen in unterschiedlichen Formen verleihen dem Eigenheim auf beiden Geschossen tageslichtdurchflutetes Wohnambiente. Die Grundrisse bestechen durch klare Zonen und verleihen den Räumen und Raumeinheiten erlebbar angenehme Proportionen. Hier wird Wohnkomfort auf höchstem Niveau angeboten – von der großzügigen Raumaufteilung bis hin zur separaten Ankleide und zweitem Bad.
Im Musterhaus Villingen-Schwenningen spiegelt sich die maximale architektonische Kreativität wider. Bewusst kombiniert formen sich hier drei Baukörper in unterschiedlichen Formen, Materialien und Farben mit leichtem Spiel zu einem spannenden Ganzen. Durch seine klare und starke Ausstrahlung vermittelt dieses Eigenheim seiner Umgebung und seinen Besuchern ein überzeugendes Statement, das sich auch im inneren Raumkonzept wiederfindet. Der Essbereich vermittelt sich als zentralen Mittel- und Ruhepunkt, der sich durch den lichtdurchfluteten Wohnbereich im schwebenden Gebäudeteil entspannt bis in den Garten verlängert. Zusätzlich bieten die Balkon- und Terrassenlandschaften pure Freiheit und Spaß am Wohnen.
© Bien-Zenker GmbH 2019
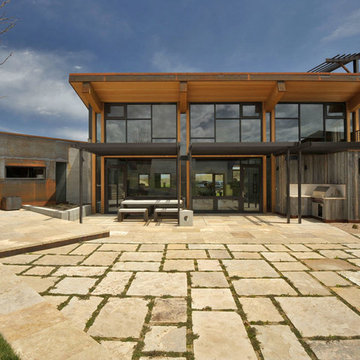
Michael Shopenn Photography
デンバーにあるラグジュアリーな巨大なコンテンポラリースタイルのおしゃれな家の外観 (コンクリートサイディング) の写真
デンバーにあるラグジュアリーな巨大なコンテンポラリースタイルのおしゃれな家の外観 (コンクリートサイディング) の写真
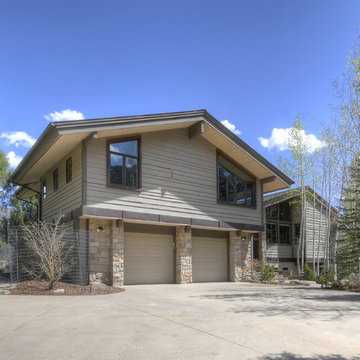
www.realestatedurango.com/coldwell-banker-media-team, courtesy of Bobbie Carll, Broker
他の地域にある高級な巨大なコンテンポラリースタイルのおしゃれな家の外観の写真
他の地域にある高級な巨大なコンテンポラリースタイルのおしゃれな家の外観の写真
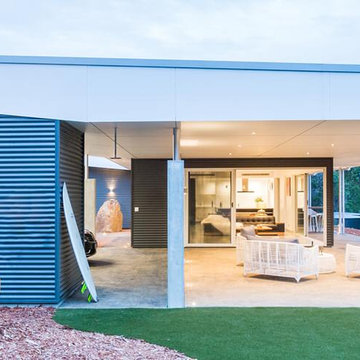
J’s Retreat is a hidden haven nestled in the virginal beauty of a native south west woodland. No traffic noise, just the distant rumble of surf above the occasional rustle and scuffle of the bush. Our biggest shack ever on the most challenging site yet for a loving couple and their extended family of grillers and chillers. The indoors connects to the outdoors north, south, east and west, to follow the sun and draw in nature, soothing, calming and warming the senses.
A delicate balancing act was required to tame the sloping aspect and capture subtle tree canopy views from the main living spaces. Managing site constraints and costs to create a seamless outlook required highly considered and skilled earthworks. Sincere thanks to our masterful Shackinista’s, Bluewater Building Co, Engenuity Engineers and South Seas Landscaping for extremely well executed results on a challenging site.
We ‘lurv’ a challenge.
Ange Wall Photography
巨大な青いコンテンポラリースタイルの家の外観の写真
1
