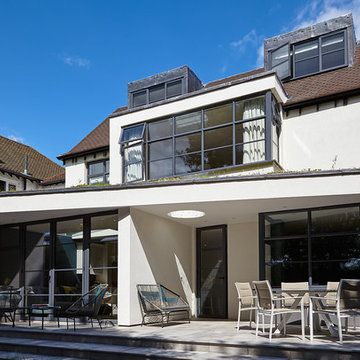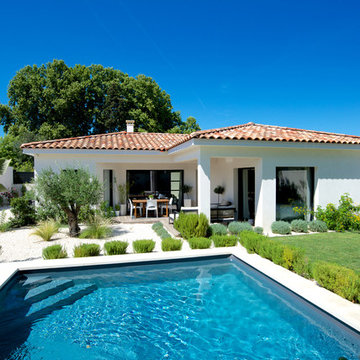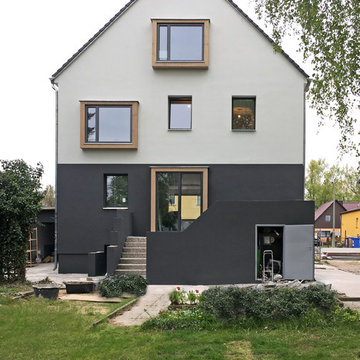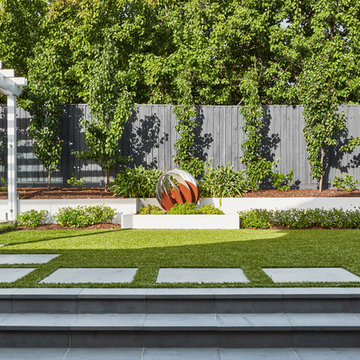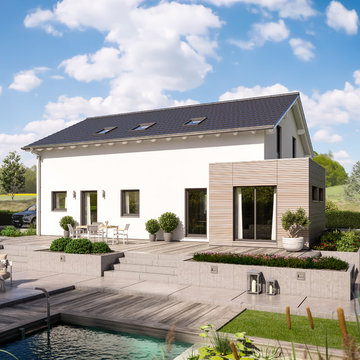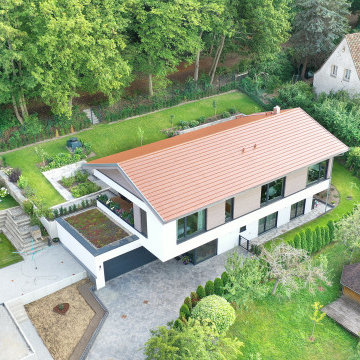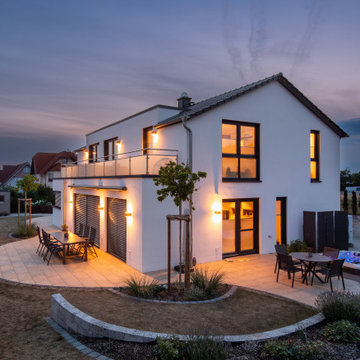青い、緑色のコンテンポラリースタイルの家の外観の写真
絞り込み:
資材コスト
並び替え:今日の人気順
写真 1〜20 枚目(全 838 枚)
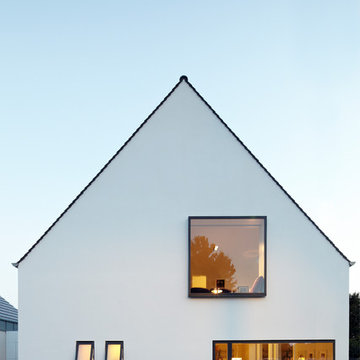
Fotos: Lioba Schneider Architekturfotografie
I Architekt: falke architekten köln
ケルンにあるコンテンポラリースタイルのおしゃれな家の外観 (漆喰サイディング) の写真
ケルンにあるコンテンポラリースタイルのおしゃれな家の外観 (漆喰サイディング) の写真
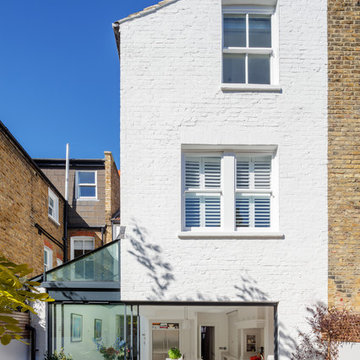
Andrew Beasley
ロンドンにある中くらいなコンテンポラリースタイルのおしゃれな家の外観 (レンガサイディング、タウンハウス) の写真
ロンドンにある中くらいなコンテンポラリースタイルのおしゃれな家の外観 (レンガサイディング、タウンハウス) の写真
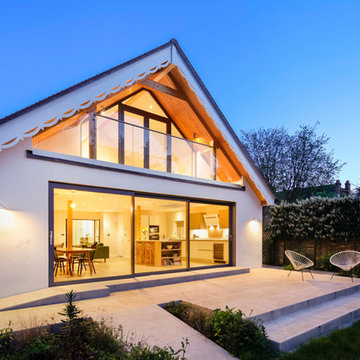
Glazing at night, viewed from the garden.
サリーにあるコンテンポラリースタイルのおしゃれな家の外観 (漆喰サイディング) の写真
サリーにあるコンテンポラリースタイルのおしゃれな家の外観 (漆喰サイディング) の写真

This Rancho Bernardo front entrance is enclosed with a partial wall with stucco matching the exterior of the home and gate. The extended roof patio cover protects the front pathway from the elements with an area for seating with a beautiful view od the rest of the hardscape. www.choosechi.com. Photos by Scott Basile, Basile Photography.

FineCraft Contractors, Inc.
ワシントンD.C.にあるお手頃価格の中くらいなコンテンポラリースタイルのおしゃれな家の外観 (レンガサイディング) の写真
ワシントンD.C.にあるお手頃価格の中くらいなコンテンポラリースタイルのおしゃれな家の外観 (レンガサイディング) の写真
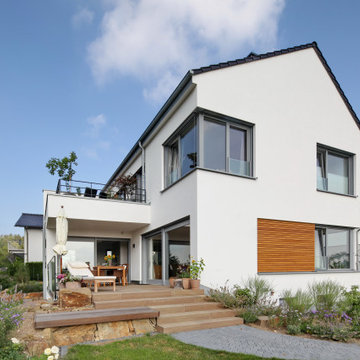
Blick aus dem Garten auf den schönen Übergang von der Terrasse in den Garten.
ボンにあるコンテンポラリースタイルのおしゃれな家の外観 (漆喰サイディング) の写真
ボンにあるコンテンポラリースタイルのおしゃれな家の外観 (漆喰サイディング) の写真

Brief: Extend what was originally a small bungalow into a large family home, with feature glazing at the front.
Challenge: Overcoming the Town Planning constraints for the ambitious proposal.
Goal: Create a far larger house than the original bungalow. The house is three times larger.
Unique Solution: There is a small side lane, which effectively makes it a corner plot. The L-shape plan ‘turns the corner’.
Sustainability: Keeping the original bungalow retained the embodied energy and saved on new materials, as in a complete new rebuild.

This project is a substantial remodel and refurbishment of an existing dormer bungalow. The existing building suffers from a dated aesthetic as well as disjointed layout, making it unsuited to modern day family living.
The scheme is a carefully considered modernisation within a sensitive greenbelt location. Despite tight planning rules given where it is situated, the scheme represents a dramatic departure from the existing property.
Group D has navigated the scheme through an extensive planning process, successfully achieving planning approval and has since been appointed to take the project through to construction.
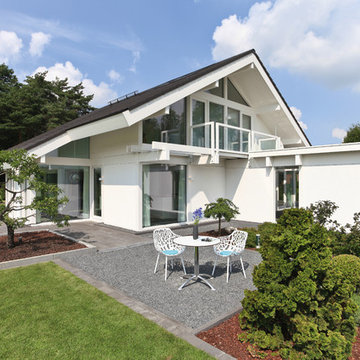
Dieses besondere Anwesen auf gut 1000 qm Grundstück präsentiert sich als Fachwerkhaus mit einer ganz besonderen Architektur. Modern, sehr komfortabel, mit viel Holz und Glas im Innen- als auch im Außenbereich.
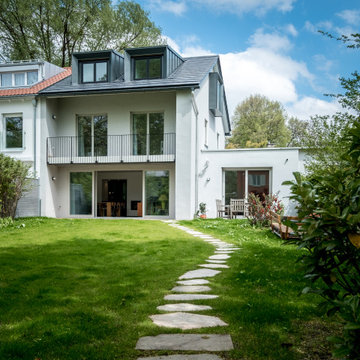
Die Steinplatten von 1950 wurden vor Beginn der Baustelle zur Seite gelegt und nach Fertigstellung wieder als Weg zum Wohnhaus angelegt.
ミュンヘンにあるお手頃価格の中くらいなコンテンポラリースタイルのおしゃれな家の外観 (漆喰サイディング、タウンハウス) の写真
ミュンヘンにあるお手頃価格の中くらいなコンテンポラリースタイルのおしゃれな家の外観 (漆喰サイディング、タウンハウス) の写真
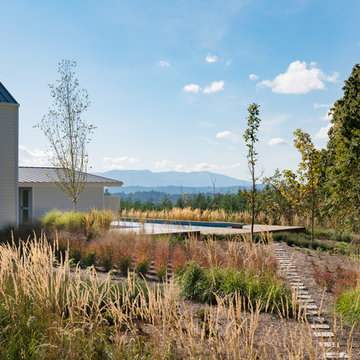
Eric Staudenmaier
他の地域にあるラグジュアリーな巨大なコンテンポラリースタイルのおしゃれな家の外観 (コンクリート繊維板サイディング) の写真
他の地域にあるラグジュアリーな巨大なコンテンポラリースタイルのおしゃれな家の外観 (コンクリート繊維板サイディング) の写真
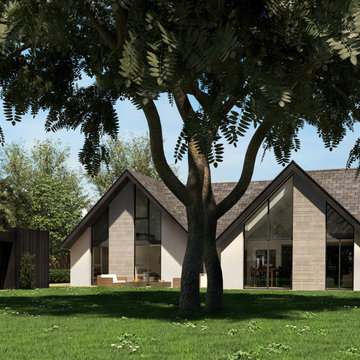
This project is a substantial remodel and refurbishment of an existing dormer bungalow. The existing building suffers from a dated aesthetic as well as disjointed layout, making it unsuited to modern day family living.
The scheme is a carefully considered modernisation within a sensitive greenbelt location. Despite tight planning rules given where it is situated, the scheme represents a dramatic departure from the existing property.
Group D has navigated the scheme through an extensive planning process, successfully achieving planning approval and has since been appointed to take the project through to construction.
青い、緑色のコンテンポラリースタイルの家の外観の写真
1

