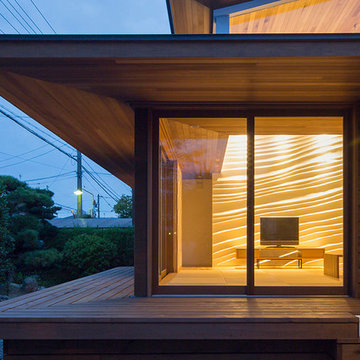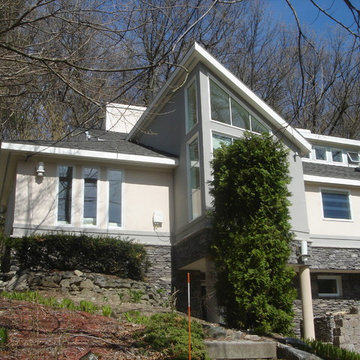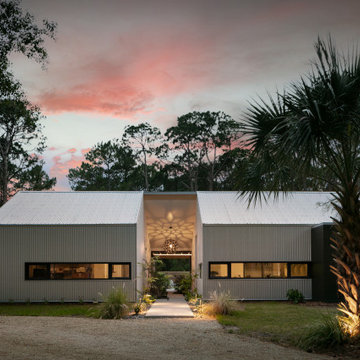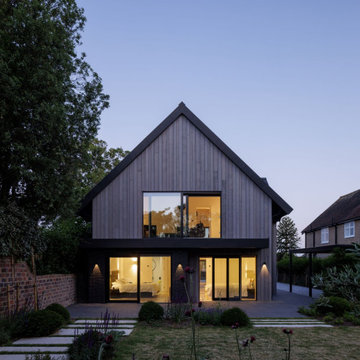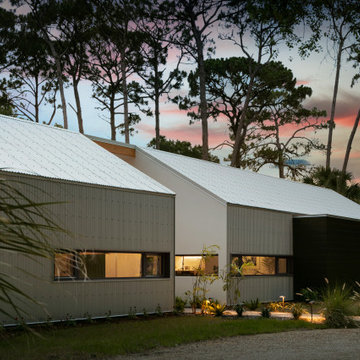黒いコンテンポラリースタイルのグレーの屋根の写真
絞り込み:
資材コスト
並び替え:今日の人気順
写真 1〜20 枚目(全 171 枚)
1/4
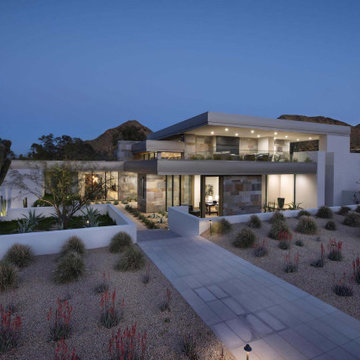
With adjacent neighbors within a fairly dense section of Paradise Valley, Arizona, C.P. Drewett sought to provide a tranquil retreat for a new-to-the-Valley surgeon and his family who were seeking the modernism they loved though had never lived in. With a goal of consuming all possible site lines and views while maintaining autonomy, a portion of the house — including the entry, office, and master bedroom wing — is subterranean. This subterranean nature of the home provides interior grandeur for guests but offers a welcoming and humble approach, fully satisfying the clients requests.
While the lot has an east-west orientation, the home was designed to capture mainly north and south light which is more desirable and soothing. The architecture’s interior loftiness is created with overlapping, undulating planes of plaster, glass, and steel. The woven nature of horizontal planes throughout the living spaces provides an uplifting sense, inviting a symphony of light to enter the space. The more voluminous public spaces are comprised of stone-clad massing elements which convert into a desert pavilion embracing the outdoor spaces. Every room opens to exterior spaces providing a dramatic embrace of home to natural environment.
Grand Award winner for Best Interior Design of a Custom Home
The material palette began with a rich, tonal, large-format Quartzite stone cladding. The stone’s tones gaveforth the rest of the material palette including a champagne-colored metal fascia, a tonal stucco system, and ceilings clad with hemlock, a tight-grained but softer wood that was tonally perfect with the rest of the materials. The interior case goods and wood-wrapped openings further contribute to the tonal harmony of architecture and materials.
Grand Award Winner for Best Indoor Outdoor Lifestyle for a Home This award-winning project was recognized at the 2020 Gold Nugget Awards with two Grand Awards, one for Best Indoor/Outdoor Lifestyle for a Home, and another for Best Interior Design of a One of a Kind or Custom Home.
At the 2020 Design Excellence Awards and Gala presented by ASID AZ North, Ownby Design received five awards for Tonal Harmony. The project was recognized for 1st place – Bathroom; 3rd place – Furniture; 1st place – Kitchen; 1st place – Outdoor Living; and 2nd place – Residence over 6,000 square ft. Congratulations to Claire Ownby, Kalysha Manzo, and the entire Ownby Design team.
Tonal Harmony was also featured on the cover of the July/August 2020 issue of Luxe Interiors + Design and received a 14-page editorial feature entitled “A Place in the Sun” within the magazine.
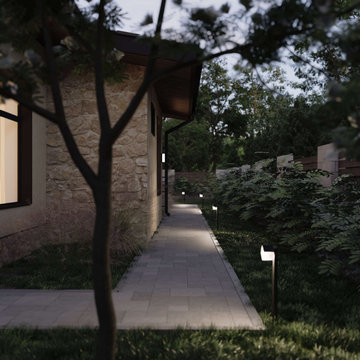
Проект одного этажного жилого дома площадью 230 кв.м для молодой семьи с одним ребенком Функционально состоит из жилых помещений просторная столовая гостиная, спальня родителей и спальня ребенка. Вспомогательные помещения: кухня, прихожая, гараж, котельная, хозяйственная комната. Дом выполнен в современном стиле с минимальным количеством деталей. Ориентация жилых помещений на южную сторону.
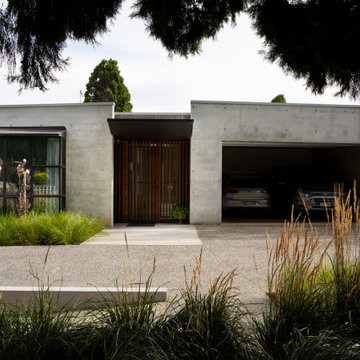
Off form concrete front facade with black steel windows, double garage and designed landscape. Font entry with timber batons
メルボルンにあるコンテンポラリースタイルのおしゃれな家の外観の写真
メルボルンにあるコンテンポラリースタイルのおしゃれな家の外観の写真
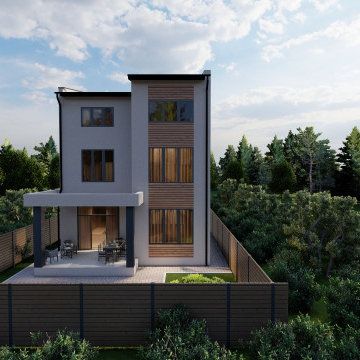
Проект трехэтажного дома в современном стиле разработан для семьи из 4х человек.
На первом этаже располагается просторная кухня-гостиная, котельная, сан. узел, на втором этаже - три спальных комнаты, гардеробная, сан. узел, балкон, на третьем этаже комната отдыха с домашним кинотеатром, летняя кухня и эксплуатируемая часть кровли с бассейном.
На территории предусмотрен навес для двух автомобилей.
Идеальный вариант для семьи, которая любит принимать большое количество гостей!
Конструктив: ленточный монолитный фундамент, несущие стены - кирпич, сборные плиты перекрытия, кровля - металлочерепица.
Проект реализован в г. Ростов-на-Дону
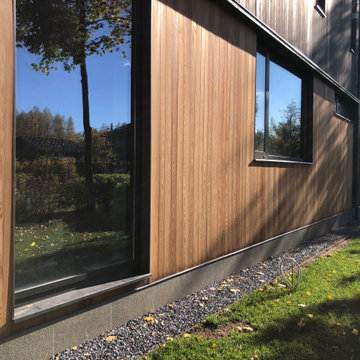
Комбинированный фасад из планкена, кирпича и гранита.
モスクワにあるラグジュアリーなコンテンポラリースタイルのおしゃれな家の外観 (混合材サイディング、混合材屋根) の写真
モスクワにあるラグジュアリーなコンテンポラリースタイルのおしゃれな家の外観 (混合材サイディング、混合材屋根) の写真
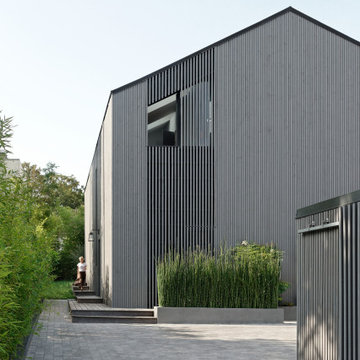
Située en région parisienne, Du ciel et du bois est le projet d’une maison éco-durable de 340 m² en ossature bois pour une famille.
Elle se présente comme une architecture contemporaine, avec des volumes simples qui s’intègrent dans l’environnement sans rechercher un mimétisme.
La peau des façades est rythmée par la pose du bardage, une stratégie pour enquêter la relation entre intérieur et extérieur, plein et vide, lumière et ombre.
-
Photo: © David Boureau

Extension and refurbishment of a semi-detached house in Hern Hill.
Extensions are modern using modern materials whilst being respectful to the original house and surrounding fabric.
Views to the treetops beyond draw occupants from the entrance, through the house and down to the double height kitchen at garden level.
From the playroom window seat on the upper level, children (and adults) can climb onto a play-net suspended over the dining table.
The mezzanine library structure hangs from the roof apex with steel structure exposed, a place to relax or work with garden views and light. More on this - the built-in library joinery becomes part of the architecture as a storage wall and transforms into a gorgeous place to work looking out to the trees. There is also a sofa under large skylights to chill and read.
The kitchen and dining space has a Z-shaped double height space running through it with a full height pantry storage wall, large window seat and exposed brickwork running from inside to outside. The windows have slim frames and also stack fully for a fully indoor outdoor feel.
A holistic retrofit of the house provides a full thermal upgrade and passive stack ventilation throughout. The floor area of the house was doubled from 115m2 to 230m2 as part of the full house refurbishment and extension project.
A huge master bathroom is achieved with a freestanding bath, double sink, double shower and fantastic views without being overlooked.
The master bedroom has a walk-in wardrobe room with its own window.
The children's bathroom is fun with under the sea wallpaper as well as a separate shower and eaves bath tub under the skylight making great use of the eaves space.
The loft extension makes maximum use of the eaves to create two double bedrooms, an additional single eaves guest room / study and the eaves family bathroom.
5 bedrooms upstairs.
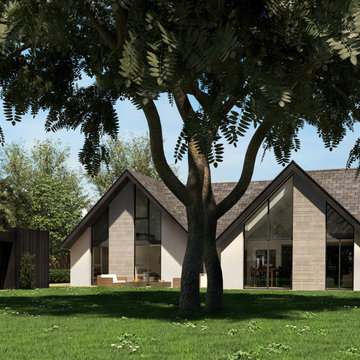
This project is a substantial remodel and refurbishment of an existing dormer bungalow. The existing building suffers from a dated aesthetic as well as disjointed layout, making it unsuited to modern day family living.
The scheme is a carefully considered modernisation within a sensitive greenbelt location. Despite tight planning rules given where it is situated, the scheme represents a dramatic departure from the existing property.
Group D has navigated the scheme through an extensive planning process, successfully achieving planning approval and has since been appointed to take the project through to construction.

Beautiful landscaping design path to this modern rustic home in Hartford, Austin, Texas, 2022 project By Darash
オースティンにあるラグジュアリーなコンテンポラリースタイルのおしゃれな家の外観 (縦張り) の写真
オースティンにあるラグジュアリーなコンテンポラリースタイルのおしゃれな家の外観 (縦張り) の写真

Rear extension
ロンドンにある高級なコンテンポラリースタイルのおしゃれな家の外観 (デュープレックス、緑化屋根) の写真
ロンドンにある高級なコンテンポラリースタイルのおしゃれな家の外観 (デュープレックス、緑化屋根) の写真
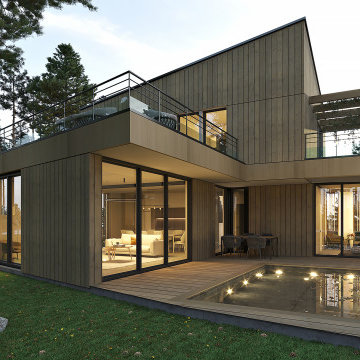
Le projet s'inscrit sur un terrain en limite d'une zone naturelle et à proximité du bassin d'Arcachon au sud-ouest de Bordeaux. Le rez-de-chaussée de la maison s'organise en L et tourne ainsi le dos à la rue pour crée ainsi un espace extérieur intime à l'abri des regard et orienté sud-ouest. Les larges baies vitrées assurent une belle luminosité dans l'ensemble des pièces et offrent de multiples points de vues sur la nature environnante. L'étage, conçu avec une toiture à 2 pans désaxé par rapport aux façades, offre quant-à-lui des volumes généreux avec une belle hauteur sous plafond et deux grandes terrasses extérieures accessibles depuis les chambres. A l'extérieur, la casquette horizontale anime la façade sud tout en protégeant efficacement les grandes baies vitrées contre le rayonnement solaire direct en période estivale. Les façades sont revêtues d'un bardage bois pour intégrer le projet dans l’environnement naturel.
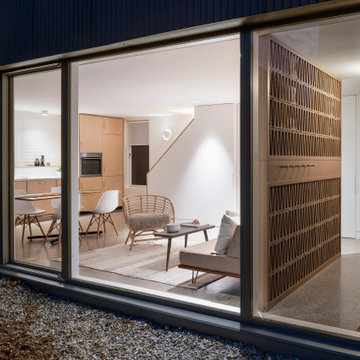
The potential of converting six laneway parking spaces at the back of the property into housing was apparent to architect Zuzanna Krykorka from the moment she laid eyes on the Parkdale, Toronto house her family ended up purchasing in 2018.
Unique for a laneway house, the house has windows on all sides, bringing in lot of natural light while also interacting with the life of a city laneway. The "lit" house at night makes it obvious that this is an inhabited living space, occupants becoming part of the neighbourhood rather than tucked away in secret.
The ground floor is a light-filled open-plan kitchen, dining and living room with views to the backyard framed by 3 massive 150 year old maple trees. Upstairs a spa-inspired bathroom with a large skylight surrounded by the tree canopy. Looking in either direction reveals that the central hall lines up with the north and south second-floor windows, again a nod to the house's laneway origins.
Construction details follow passive house principles. The large window at the top of the stairs— again framing a view of the sky—is a feature called "the oculus." By night, the oculus glows warmly from the outside, while during the day it can be opened so as to function as a cooling shaft. Heating is provided by in-floor hydronic radiant on both floors powered by an electric boiler. A heat pump water heater does the domestic hot water. Meanwhile, dense-pack cellulose insulation retains this heat during the winter and minimizes the need for air-conditioning in the summer.
But this system doesn't mean a stuffy interior: ventilation is enabled by Lunos "breathing wall" technology, a through-wall variable system that is coupled with a ceramic regenerative heat exchanger. Operating in pairs, these devices are installed directly through an exterior wall and provide continuous circulation without the need for duct-work, all of which has the added benefit of furthering the open, clean design aesthetic.
The laneway house sits comfortably among the many garages of this Parkdale lane. With its steel roof, wood siding and dark robust exterior, it wears its Toronto garage vernacular proudly, an active part of the laneway urban environment.
Project Details:
Area: 1020 sf; 2 storey
Height: 2 stories; 6m
Rooms: 2 bedrooms, 1 bathroom, 1 powder room, open ground floor concept
Mechanical: in floor hydronic heating both floors, electric boiler, separate domestic hot water heat pump water heater, 2 ductless mini split heat pump units upstairs
Insulation: dense pack cellulose insulation, walls and ceiling,
Roofing: corrugated metal roof
Windows: triple pane high performance windows from Kastrup, Denmark

This project is a remodel of and extension to a modest suburban semi detached property.
The scheme involved a complete remodel of the existing building, integrating existing spaces with the newly created spaces for living, dining and cooking. A keen cook, an important aspect of the brief was to incorporate a substantial back kitchen to service the main kitchen for entertaining during larger gatherings.
Keen to express a clear distinction between the old and the new, with a fondness of industrial details, the client embraced the proposal to expose structural elements and keep to a minimal material palette.
Initially daunted by the prospect of substantial home improvement works, yet faced with the dilemma of being unable to find a property that met their needs in a locality in which they wanted to continue to live, Group D's management of the project has enabled the client to remain in an area they love in a home that serves their needs.
黒いコンテンポラリースタイルのグレーの屋根の写真
1

