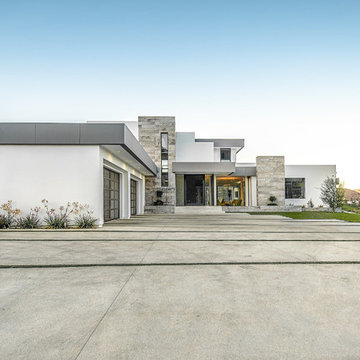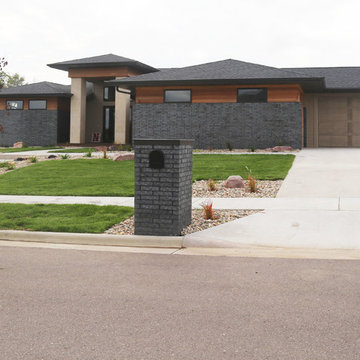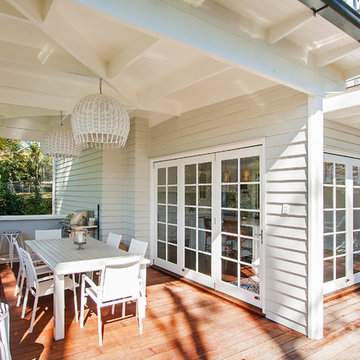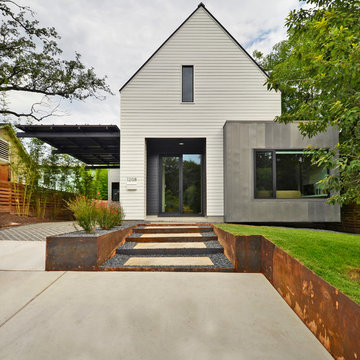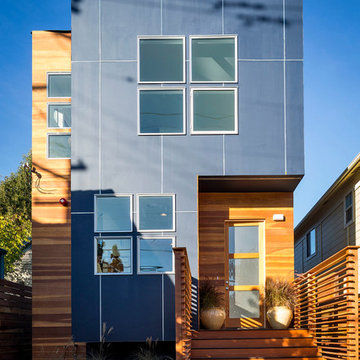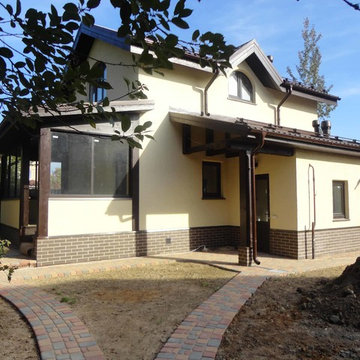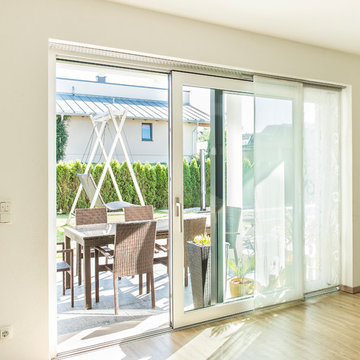ベージュのコンテンポラリースタイルの二階建ての家の写真
絞り込み:
資材コスト
並び替え:今日の人気順
写真 1〜20 枚目(全 298 枚)
1/4

Hood House is a playful protector that respects the heritage character of Carlton North whilst celebrating purposeful change. It is a luxurious yet compact and hyper-functional home defined by an exploration of contrast: it is ornamental and restrained, subdued and lively, stately and casual, compartmental and open.
For us, it is also a project with an unusual history. This dual-natured renovation evolved through the ownership of two separate clients. Originally intended to accommodate the needs of a young family of four, we shifted gears at the eleventh hour and adapted a thoroughly resolved design solution to the needs of only two. From a young, nuclear family to a blended adult one, our design solution was put to a test of flexibility.
The result is a subtle renovation almost invisible from the street yet dramatic in its expressive qualities. An oblique view from the northwest reveals the playful zigzag of the new roof, the rippling metal hood. This is a form-making exercise that connects old to new as well as establishing spatial drama in what might otherwise have been utilitarian rooms upstairs. A simple palette of Australian hardwood timbers and white surfaces are complimented by tactile splashes of brass and rich moments of colour that reveal themselves from behind closed doors.
Our internal joke is that Hood House is like Lazarus, risen from the ashes. We’re grateful that almost six years of hard work have culminated in this beautiful, protective and playful house, and so pleased that Glenda and Alistair get to call it home.
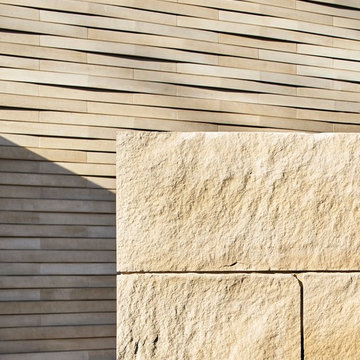
Lueders limestone was used extensively in the project and takes on many different forms ranging from cut stone pavers to monolithic load-bearing blocks to a special tapered profile that clads the main house. The tapered stone cladding creates a weaving effect on the facade of the house and is appearance changes throughout the day as the sun creates continuously shifting shadow patterns.
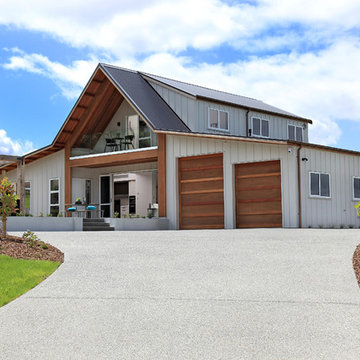
This brand new 330m2 home.
Enormous carpeted garage with extra space to park the boat or the caravan.
オークランドにあるコンテンポラリースタイルのおしゃれな家の外観の写真
オークランドにあるコンテンポラリースタイルのおしゃれな家の外観の写真
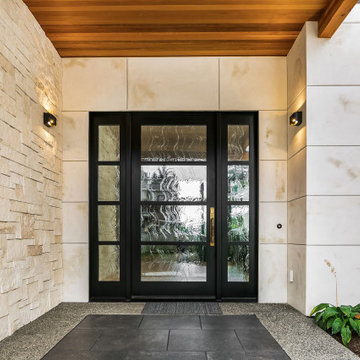
Builder: Adam Leland Homes
Product: White Limestone Thin Veneer, White Limestone Honed
デンバーにあるコンテンポラリースタイルのおしゃれな家の外観 (石材サイディング) の写真
デンバーにあるコンテンポラリースタイルのおしゃれな家の外観 (石材サイディング) の写真
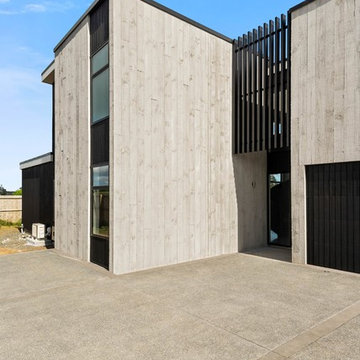
Comprised of a set of strong inter-connecting volumes, this contemporary home exudes quality, class and effortless cool. Natural concrete provides a grounding force both inside and out, with timber elements adding warmth and charm to the minimalist interior.
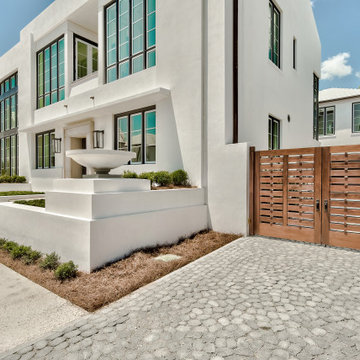
Private Residence / Alys Beach, Florida
Architect: Eric Watson
Builder: Hufham Farris Construction
Working with Hufham Farris Construction and architect Eric Watson on this beautiful and unique Alys Beach residence, we supplied a custom E. F. San Juan front entry door, custom interior windows for the wine cellar, custom exterior gates, exterior railings, exterior paneling and trim, and the magnificent Loewen® windows and doors that make a statement the moment you see the home.
Challenges:
Due to our limited production capacity in the wake of Hurricane Michael, providing custom millwork for this home was challenging, but our team was happy and proud to return to work after such a disaster. The primary challenge on this gorgeous 5,050-plus-square-foot residence designed by Eric Watson was the vaulted two-story wall of windows that comprises most of the facade.
Another feature of this home is the incredible 600-bottle wine cellar on the first floor. Watson wanted this amenity to be a focal point for residents and guests, with large glass windows looking into the cellar from a hallway at the front of the house. Due to the delicate nature of wine and the need to protect the bottles from sunlight, this meant creating custom windows that would block the light while still allowing a view of the cellar from the outside. E. F. San Juan provided these custom windows that filter UV light and are airtight to keep out moisture and regulate the cellar’s temperature.
Solution:
We worked closely with our trusted partners at Loewen to supply the large, impact-rated windows for the home’s grand facade and throughout the property, along with exterior doors leading to the courtyard, balconies, and other outdoor living spaces. The E. F. San Juan team also created the accompanying millwork and matching exterior trim, railings, and more.
Providing privacy, security, and beauty, the front entry door and driveway gates were also made by E. F. San Juan. This new-build home, completed in 2020, exudes the quintessential luxury and unique design acumen of Alys Beach. It was recently sold by agent Matt McGuire of Scenic Sotheby’s International Realty for $7.2 million—a record-breaking sale for residences north of Scenic Highway 30-A in the coastal South Walton area of Northwest Florida.
E. F. San Juan is proud to be part of the talented team that created such a standout property in the affluent community of Alys Beach.
—-
Photography by Tim Kramer, courtesy of Scenic Sotheby’s International Realty

Malibu, CA / Complete Exterior Remodel / Roof, Garage Doors, Stucco, Windows, Garage Doors, Roof and a fresh paint to finish.
For the remodeling of the exterior of the home, we installed all new windows around the entire home, installation of Garage Doors (3), a complete roof replacement, the re-stuccoing of the entire exterior, replacement of the window trim and fascia and a fresh exterior paint to finish.
ベージュのコンテンポラリースタイルの二階建ての家の写真
1


