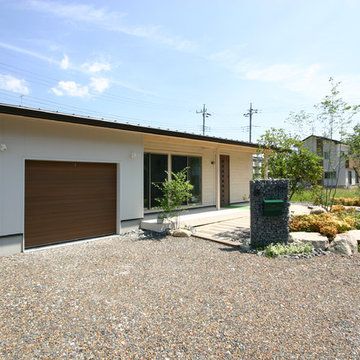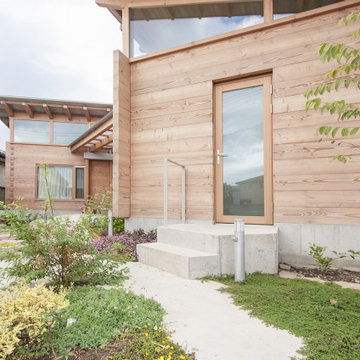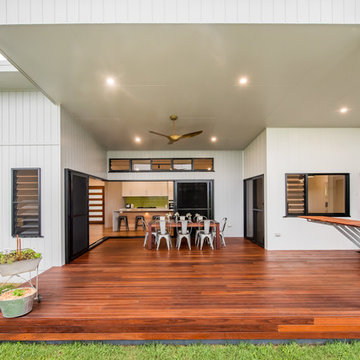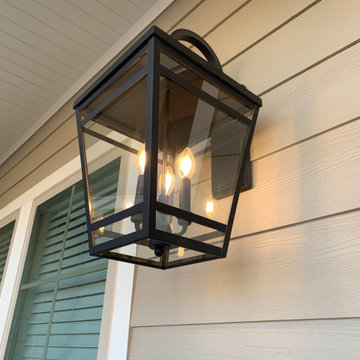ベージュのコンテンポラリースタイルの家の外観の写真
絞り込み:
資材コスト
並び替え:今日の人気順
写真 1〜8 枚目(全 8 枚)
1/5
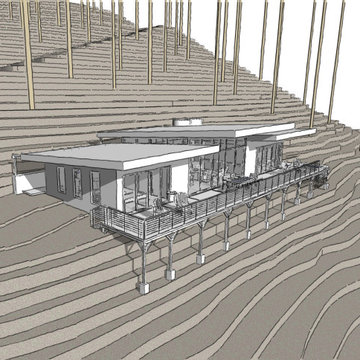
Yavapai Cabin sits in the middle of a steep mountain in an Arizona conifer forest. A clearing on the slope was made by the owner, with a vision to create a cabin immersed within the tree canopies. Upward Architecture approached the project with two design options, exploring different ways to bring filtered light into the living spaces. Both options propose a plan with a central kitchen and living space, with sleeping suites on either side. A simple shed roof opens up to the commanding views of this Yavapai County forest, from all rooms.
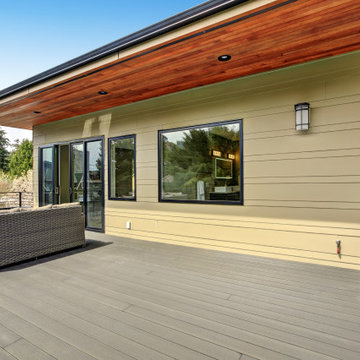
An inexpensive approach to the detached backyard Accessory Dwelling Unit. Our spacious 550 Square Foot 1 Bedroom: 1 Bath with an efficient Kitchen and Living Room opens up to a raised outdoor entertainment area.
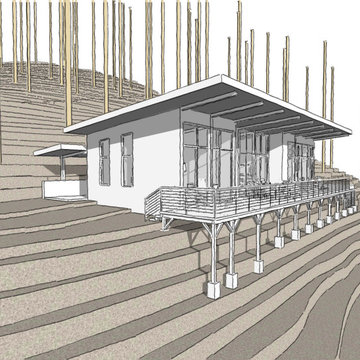
Yavapai Cabin sits in the middle of a steep mountain in an Arizona conifer forest. A clearing on the slope was made by the owner, with a vision to create a cabin immersed within the tree canopies. Upward Architecture approached the project with two design options, exploring different ways to bring filtered light into the living spaces. Both options propose a plan with a central kitchen and living space, with sleeping suites on either side. A simple shed roof opens up to the commanding views of this Yavapai County forest, from all rooms.
ベージュのコンテンポラリースタイルの家の外観の写真
1

