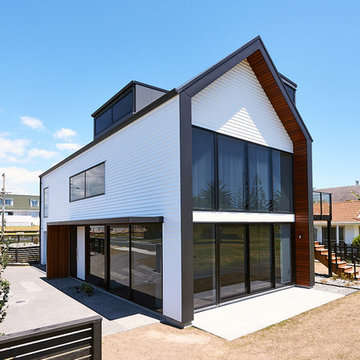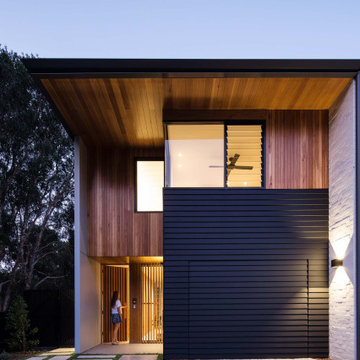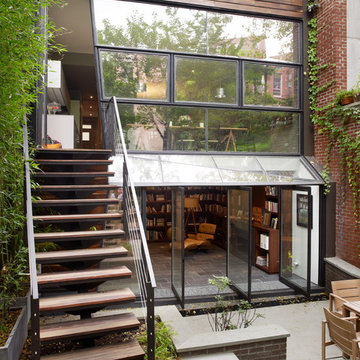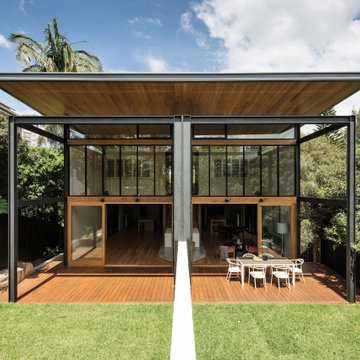コンテンポラリースタイルの木の家 (タウンハウス) の写真
絞り込み:
資材コスト
並び替え:今日の人気順
写真 1〜20 枚目(全 378 枚)
1/4

Timber clad exterior with pivot and slide window seat.
ロンドンにある高級な中くらいなコンテンポラリースタイルのおしゃれな家の外観 (タウンハウス、縦張り) の写真
ロンドンにある高級な中くらいなコンテンポラリースタイルのおしゃれな家の外観 (タウンハウス、縦張り) の写真

Timber batten and expressed steel framed box frame clad the rear facade. Stacking and folding full height steel framed doors allow the living space to be opened up and flow onto rear courtyard and outdoor kitchen.
Image by: Jack Lovel Photography

Redonner à la façade côté jardin une dimension domestique était l’un des principaux enjeux de ce projet, qui avait déjà fait l’objet d’une première extension. Il s’agissait également de réaliser des travaux de rénovation énergétique comprenant l’isolation par l’extérieur de toute la partie Est de l’habitation.
Les tasseaux de bois donnent à la partie basse un aspect chaleureux, tandis que des ouvertures en aluminium anthracite, dont le rythme resserré affirme un style industriel rappelant l’ancienne véranda, donnent sur une grande terrasse en béton brut au rez-de-chaussée. En partie supérieure, le bardage horizontal en tôle nervurée anthracite vient contraster avec le bois, tout en résonnant avec la teinte des menuiseries. Grâce à l’accord entre les matières et à la subdivision de cette façade en deux langages distincts, l’effet de verticalité est estompé, instituant ainsi une nouvelle échelle plus intimiste et accueillante.

Timber clad soffit with folded metal roof edge. Dark drey crittall style bi-fold doors with ashlar stone side walls.
他の地域にある低価格の小さなコンテンポラリースタイルのおしゃれな家の外観 (タウンハウス、下見板張り) の写真
他の地域にある低価格の小さなコンテンポラリースタイルのおしゃれな家の外観 (タウンハウス、下見板張り) の写真

La VILLA 01 se situe sur un site très atypique de 5m de large et de 100m de long. La maison se développe sur deux étages autour d'un patio central permettant d'apporter la lumière naturelle au cœur de l'habitat. Dessinée en séquences, l'ensemble des espaces servants (gaines réseaux, escaliers, WC, buanderies...) se concentre le long du mitoyen afin de libérer la perspective d'un bout à l'autre de la maison.
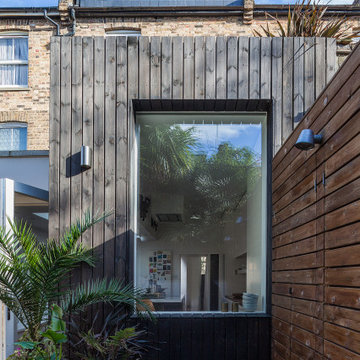
The house, a London stock Victorian three-storey mid terrace, is located in the hip neighbourhood of Brixton and the clients brought the project to FPA with a view to enlarge the ground floor into the garden and create additional living quarters into the attic space.
The organization of the ground floor extension is based on two linear volumes of differing depth, arranged side by side and clearly distinguished for the different treatment of their exterior: light painted render is juxtaposed to dark stained timber decking boards. Windows and doors are different in size to add a dynamic element to the façade and offer varying views of the mature garden.
The roof extension is clad in slates to blend with the surrounding roofscape with an elongated window overlooking the garden.
The introduction of folding partitions and sliding doors, which generate an array of possible spatial subdivisions, complements the former open space arrangement on the ground floor. The design intends to engage with the physical aspect of the users by puncturing the wall between house and extension with openings reduced in height that lead one to the space with the higher ceiling and vice versa.
Expanses of white wall surface allow the display of the clients’ collection of tribal and contemporary art and supplement an assemblage of pieces of modernist furniture.
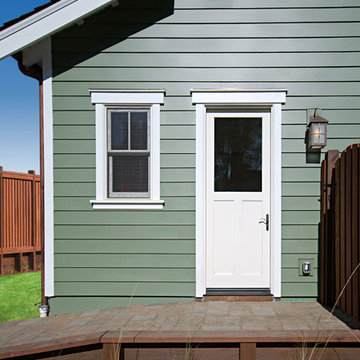
back door to backyard on porch area Featuring protected wood siding
ロサンゼルスにある高級なコンテンポラリースタイルのおしゃれな家の外観 (緑の外壁、タウンハウス) の写真
ロサンゼルスにある高級なコンテンポラリースタイルのおしゃれな家の外観 (緑の外壁、タウンハウス) の写真
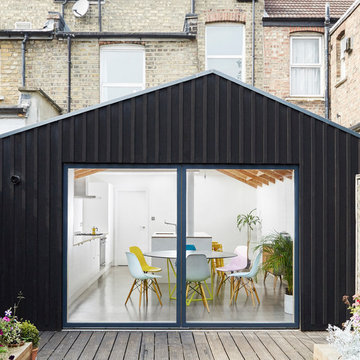
In collaboration with Merrett Houmøller Architects
ロンドンにある中くらいなコンテンポラリースタイルのおしゃれな家の外観 (タウンハウス) の写真
ロンドンにある中くらいなコンテンポラリースタイルのおしゃれな家の外観 (タウンハウス) の写真
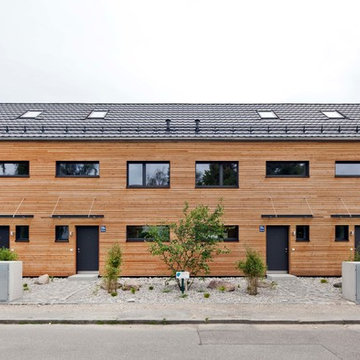
Foto: Michael Voit, Nußdorf
ミュンヘンにある中くらいなコンテンポラリースタイルのおしゃれな家の外観 (タウンハウス、下見板張り) の写真
ミュンヘンにある中くらいなコンテンポラリースタイルのおしゃれな家の外観 (タウンハウス、下見板張り) の写真
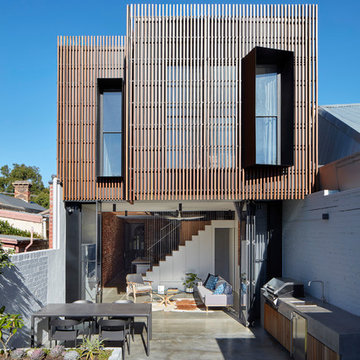
Timber and steel clad rear facade overlooking rear courtyard garden.
Image by: Jack Lovel Photography
メルボルンにある高級な小さなコンテンポラリースタイルのおしゃれな家の外観 (タウンハウス) の写真
メルボルンにある高級な小さなコンテンポラリースタイルのおしゃれな家の外観 (タウンハウス) の写真
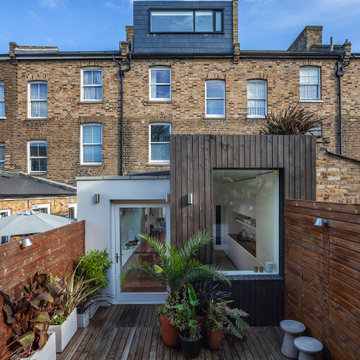
The house, a London stock Victorian three-storey mid terrace, is located in the hip neighbourhood of Brixton and the clients brought the project to FPA with a view to enlarge the ground floor into the garden and create additional living quarters into the attic space.
The organization of the ground floor extension is based on two linear volumes of differing depth, arranged side by side and clearly distinguished for the different treatment of their exterior: light painted render is juxtaposed to dark stained timber decking boards. Windows and doors are different in size to add a dynamic element to the façade and offer varying views of the mature garden.
The roof extension is clad in slates to blend with the surrounding roofscape with an elongated window overlooking the garden.
The introduction of folding partitions and sliding doors, which generate an array of possible spatial subdivisions, complements the former open space arrangement on the ground floor. The design intends to engage with the physical aspect of the users by puncturing the wall between house and extension with openings reduced in height that lead one to the space with the higher ceiling and vice versa.
Expanses of white wall surface allow the display of the clients’ collection of tribal and contemporary art and supplement an assemblage of pieces of modernist furniture.
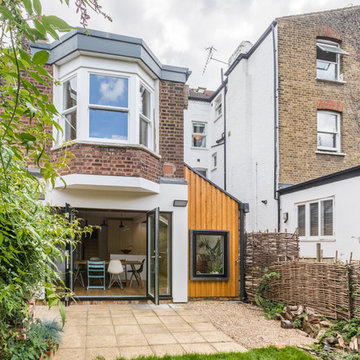
This clever, modest extension brings space and light into the rear half of the ground floor.
ロンドンにあるお手頃価格の中くらいなコンテンポラリースタイルのおしゃれな家の外観 (タウンハウス) の写真
ロンドンにあるお手頃価格の中くらいなコンテンポラリースタイルのおしゃれな家の外観 (タウンハウス) の写真
コンテンポラリースタイルの木の家 (タウンハウス) の写真
1

