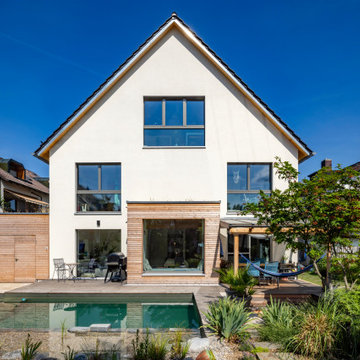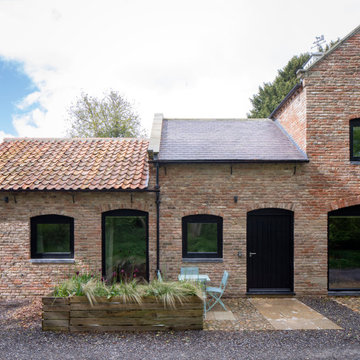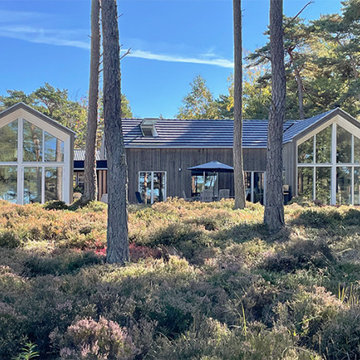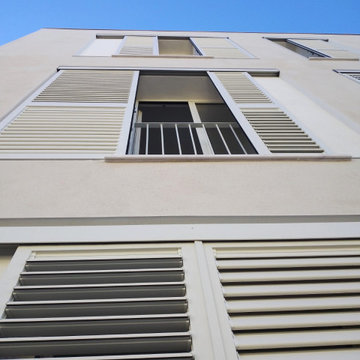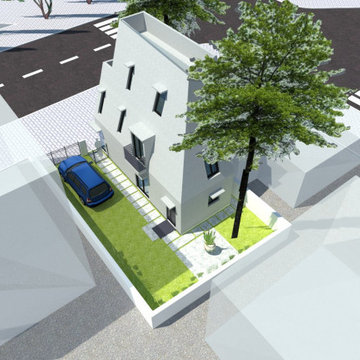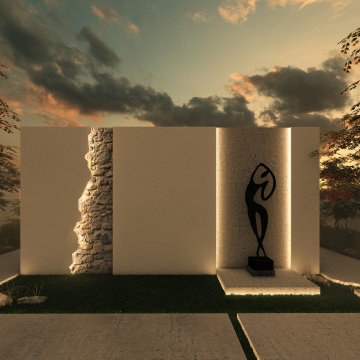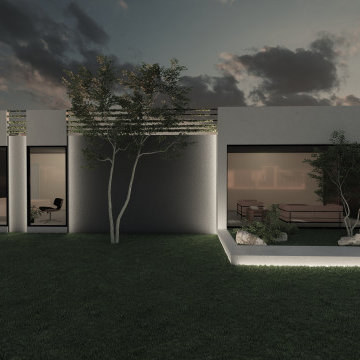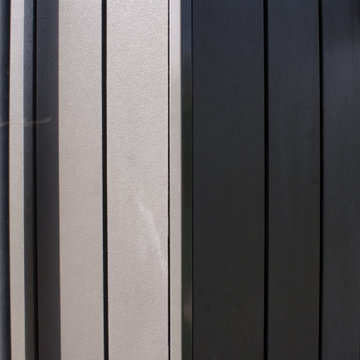コンテンポラリースタイルの家の外観 (混合材屋根) の写真
絞り込み:
資材コスト
並び替え:今日の人気順
写真 1〜20 枚目(全 30 枚)
1/5

Having just relocated to Cornwall, our homeowners Jo and Richard were eager to make the most of their beautiful, countryside surroundings. With a previously derelict outhouse on their property, they decided to transform this into a welcoming guest annex. Featuring natural materials and plenty of light, this barn conversion is complete with a patio from which to enjoy those stunning Cornish views.
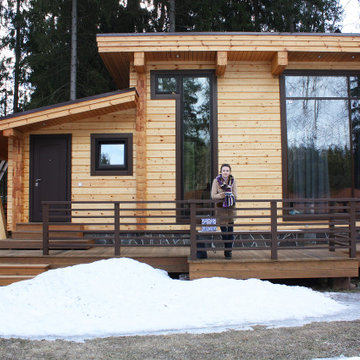
Проект гостевого дома из клееного бруса 46м2
サンクトペテルブルクにある高級な中くらいなコンテンポラリースタイルのおしゃれな家の外観 (混合材屋根) の写真
サンクトペテルブルクにある高級な中くらいなコンテンポラリースタイルのおしゃれな家の外観 (混合材屋根) の写真

Externally, the pre weather timber cladding and profiled fibre cement roof allow the building to sit naturally in its landscape.
他の地域にあるお手頃価格の中くらいなコンテンポラリースタイルのおしゃれな家の外観 (混合材サイディング、混合材屋根、縦張り) の写真
他の地域にあるお手頃価格の中くらいなコンテンポラリースタイルのおしゃれな家の外観 (混合材サイディング、混合材屋根、縦張り) の写真
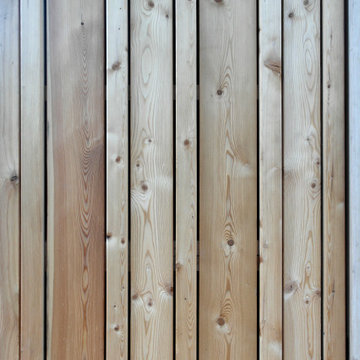
Wohnraumerweiterung in Holzrahmenbauweise und vorgelagerter Terrasse. Um das Wohnen barrierefrei zu gestalten, wurde das Fussbodenniveau an den Bestand angeglichen. Die grosse zweigeteilte Hebeschiebetür ermöglicht einen schwellenlosen Übergang von innen nach aussen. Der Anbau bietet Platz für eine Wohnküche.
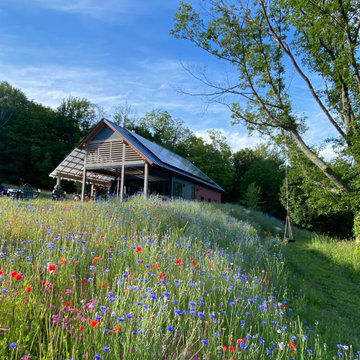
An auxiliary guest sleeping that transforms into indoor outdoor living and a music studio space. A place to rest from a day of mountain biking or skiing or gather with friends for a bbq. The two story compact living space with storage for a van and other farm equipment. Designed to replace two dilapidated structures and preserve the meadow. A structure that speaks to the Vermont architecture with a modern twist both inside and out. The sun is shaded utilizing cribbing and green house paneling.
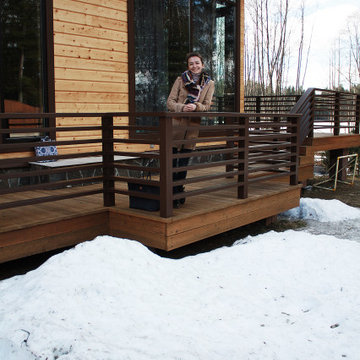
Проект гостевого дома из клееного бруса 46м2
サンクトペテルブルクにある高級な中くらいなコンテンポラリースタイルのおしゃれな家の外観 (混合材屋根) の写真
サンクトペテルブルクにある高級な中くらいなコンテンポラリースタイルのおしゃれな家の外観 (混合材屋根) の写真
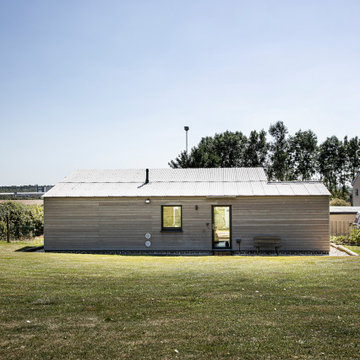
Externally, the pre weather timber cladding and profiled fibre cement roof allow the building to sit naturally in its landscape.
他の地域にあるお手頃価格の中くらいなコンテンポラリースタイルのおしゃれな家の外観 (混合材サイディング、混合材屋根、縦張り) の写真
他の地域にあるお手頃価格の中くらいなコンテンポラリースタイルのおしゃれな家の外観 (混合材サイディング、混合材屋根、縦張り) の写真
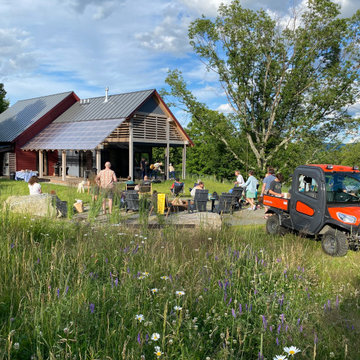
An auxiliary guest sleeping that transforms into indoor outdoor living and a music studio space. A place to rest from a day of mountain biking or skiing or gather with friends for a bbq. The two story compact living space with storage for a van and other farm equipment. Designed to replace two dilapidated structures and preserve the meadow. A structure that speaks to the Vermont architecture with a modern twist both inside and out. The sun is shaded utilizing cribbing and green house paneling.
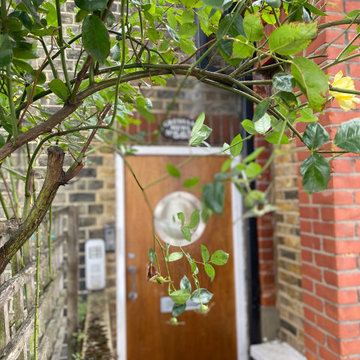
Designed by our passionate team of designers. The brief for re-imagining this beautifully hidden West London mews was to create a open, contemporary space for a young professional working in the city. Using the properties unique characteristics to create a minimalist contemporary style.
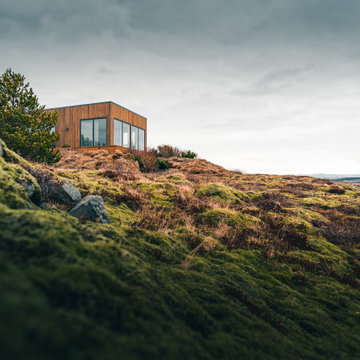
Classic style meets master craftsmanship in every Tekton CA custom Accessory Dwelling Unit - ADU - new home build or renovation. This home represents the style and craftsmanship you can expect from our expert team. Our founders have over 100 years of combined experience bringing dreams to life!
コンテンポラリースタイルの家の外観 (混合材屋根) の写真
1

