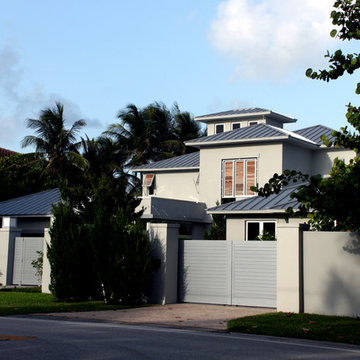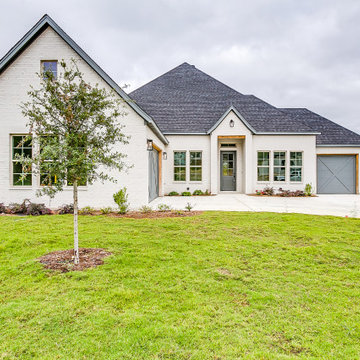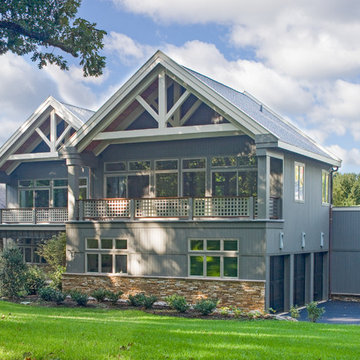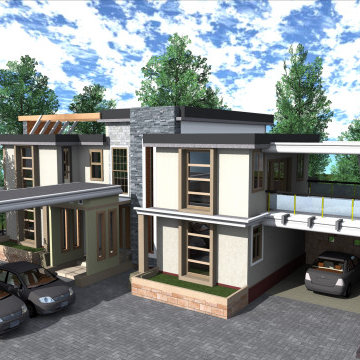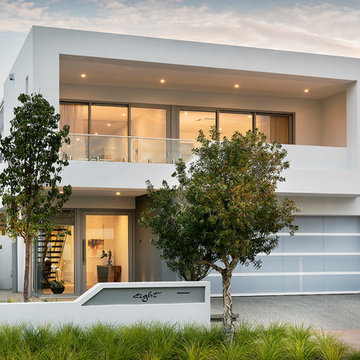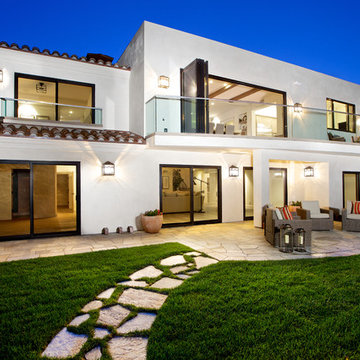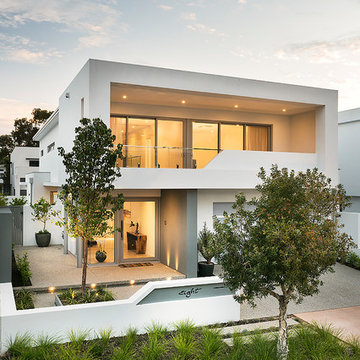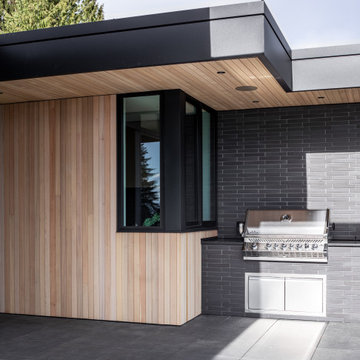コンテンポラリースタイルの一戸建ての家 (アドベサイディング、塗装レンガ) の写真
絞り込み:
資材コスト
並び替え:今日の人気順
写真 1〜20 枚目(全 159 枚)
1/5

Gable roof forms connecting upper and lower level and creating dynamic proportions for modern living. pool house with gym, steam shower and sauna, guest accommodation and living space

Major renovation and addition to an existing brick Cape style home. Creamy contemporary style with large porch and low slung roof lines to compliment the neighborhood.
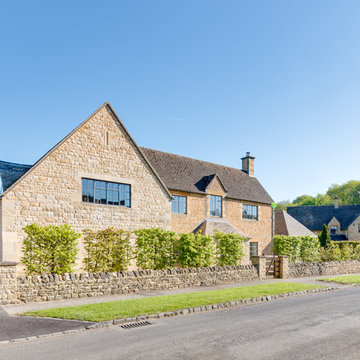
Cotswold Stone and Tiled Exterior
Photo Credit: Design Storey Architects
他の地域にあるお手頃価格の中くらいなコンテンポラリースタイルのおしゃれな家の外観 (アドベサイディング) の写真
他の地域にあるお手頃価格の中くらいなコンテンポラリースタイルのおしゃれな家の外観 (アドベサイディング) の写真
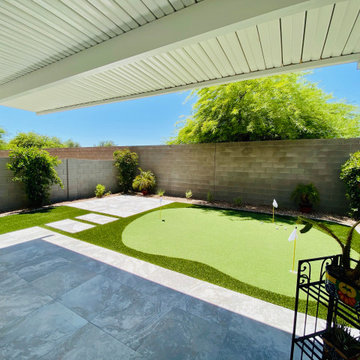
This is a view of the same installation, taken from underneath the Alumawood pergola. In this photo, you get a good view of the creamy, white, marble style pavers. This photo also provides a good view of both the artificial purring green and the artificial turf we used to complete the whole look.
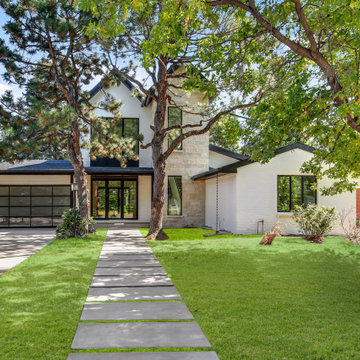
Jasmine Residence is a renovation of a single-story ranch house in Denver, Colorado. Two accordion folding glass doors connect the main living space with the rear yard and the neighborhood street. This effectively creates a large breezeway that can be opened up for three seasons annually. The second story addition expands the house's existing program to include a new master suite and a loft.
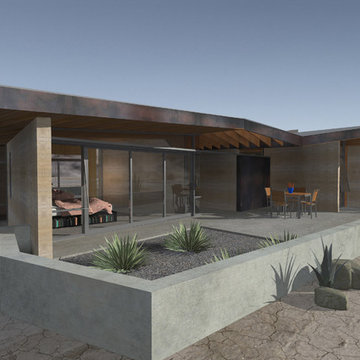
Winter Bedroom - December 9am
To better control the light and heat impact during the different seasons, and what would be ideal in each, we've created a "Winter" and "Summer" bedroom. The winter bedroom, as shown in this view, opens up to the south to encourage sunlight to pour into the space when a little extra warmth is needed.
Design Team: Tracy Stone, MacKenzie King
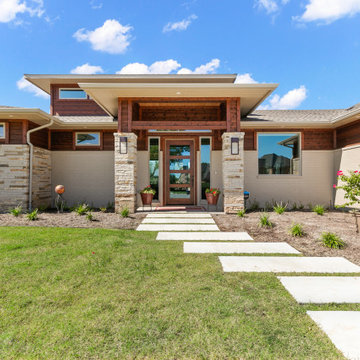
Featuring eye-catching forward-facing contemporary garage doors, this home makes the most of it's location in all the right ways. A center tower with clerestory windows elevates the whole design, and the sleek front entry tower invite you to come inside.
Exterior materials: painted brick, manufactured stone, cedar siding, architectural composite shingles.
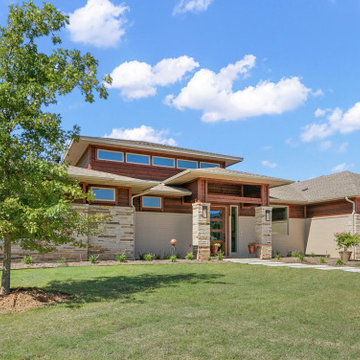
Featuring eye-catching forward-facing contemporary garage doors, this home makes the most of it's location in all the right ways. A center tower with clerestory windows elevates the whole design, and the sleek front entry tower invite you to come inside.
Exterior materials: painted brick, manufactured stone, cedar siding, architectural composite shingles.
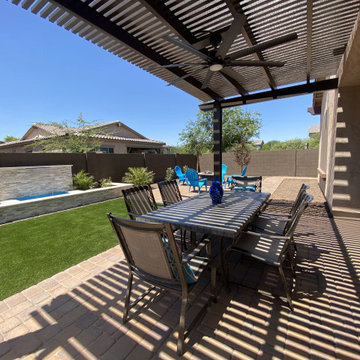
This Alumawood covered patio not only showcases simplistic elegance but also how adding other features can pull a whole design together. The owners of this San Tan Valley, AZ home also asked up to install artificial turf and a water feature. The water feature provides a soothing audio element and visual component. The pavers are the same color as the exterior of the house. This helps to create the feeling that the patio is an extension of the house. It just flows on from the back of the home.
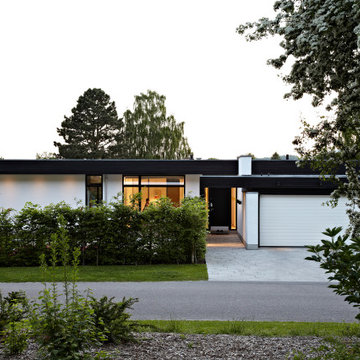
Arkitekt tegnet villa i Nordsjælland
コペンハーゲンにある高級なコンテンポラリースタイルのおしゃれな家の外観 (塗装レンガ) の写真
コペンハーゲンにある高級なコンテンポラリースタイルのおしゃれな家の外観 (塗装レンガ) の写真
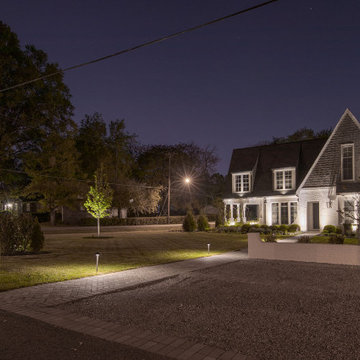
White brick contemporary home in Nashville with low voltage LED exterior lighting. Lighting designed and installed by Light Up Nashville.
ナッシュビルにあるコンテンポラリースタイルのおしゃれな家の外観 (塗装レンガ) の写真
ナッシュビルにあるコンテンポラリースタイルのおしゃれな家の外観 (塗装レンガ) の写真
コンテンポラリースタイルの一戸建ての家 (アドベサイディング、塗装レンガ) の写真
1
