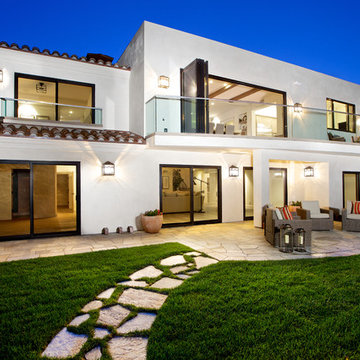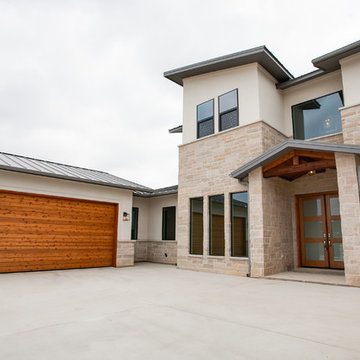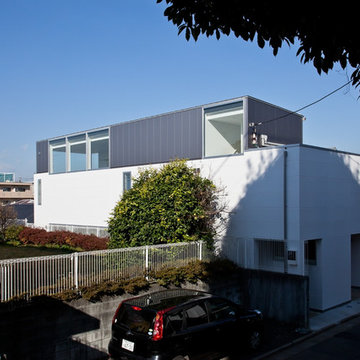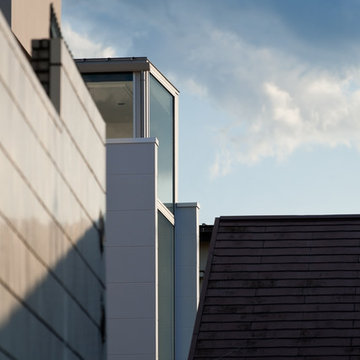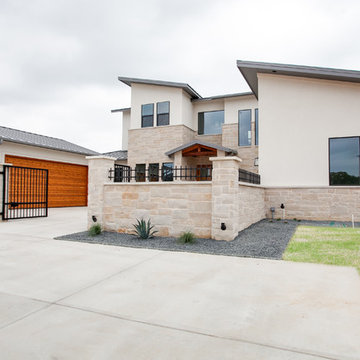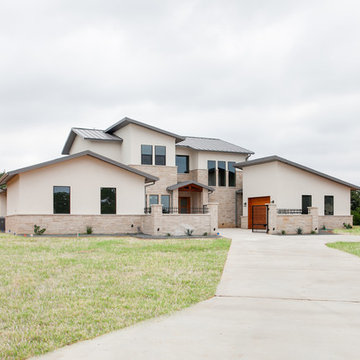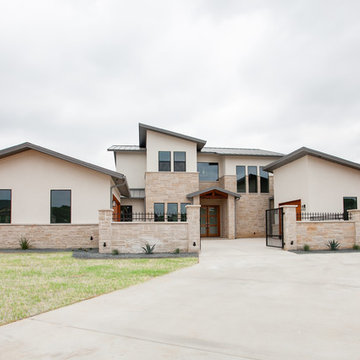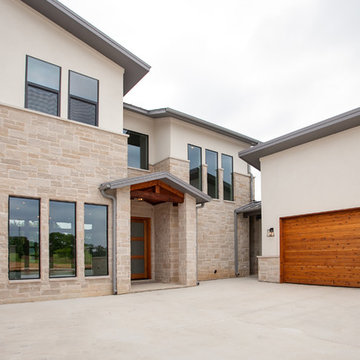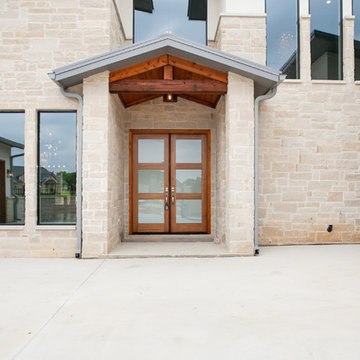コンテンポラリースタイルの家の外観 (アドベサイディング) の写真
絞り込み:
資材コスト
並び替え:今日の人気順
写真 1〜20 枚目(全 20 枚)
1/5

Gable roof forms connecting upper and lower level and creating dynamic proportions for modern living. pool house with gym, steam shower and sauna, guest accommodation and living space
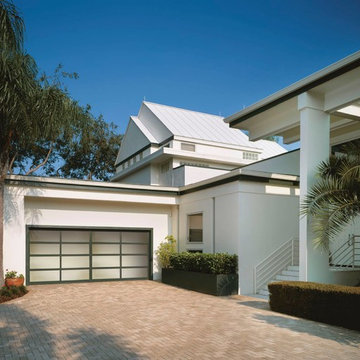
From Cookson Door Sales of Arizona - Phoenix garage door repair and installation.
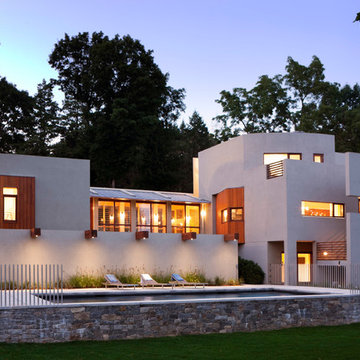
Pool Area, Pool Fencing, Stone Wall, Outdoor Lighting
ニューヨークにあるラグジュアリーな巨大なコンテンポラリースタイルのおしゃれな家の外観 (アドベサイディング) の写真
ニューヨークにあるラグジュアリーな巨大なコンテンポラリースタイルのおしゃれな家の外観 (アドベサイディング) の写真
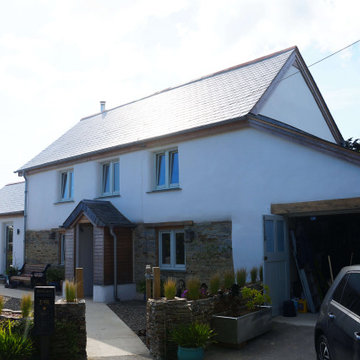
The existing house was built primarily from cob, a natural building material common in the south west of England, made from a mix of clay, sand, natural fibres and water. Renovating a cob house requires special consideration. This house had a cement render, a very hard and impermeable material that would have caused damage to the cob, the removal of this needed to be very carefully carried out, in a manner that did not create further damage. Any repairs to this cob are carried out by stitching in new cob, and a breathable, insulated lime render is then re-applied to the wall. Croft coordinated the detail and specification of this work with local specialists to ensure that the work would be carried out in the best manner.
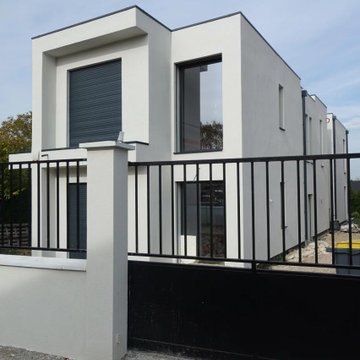
Maison ossature bois sous enduit gratté de 240 m2.
toiture plate végétalisé.
パリにある高級な中くらいなコンテンポラリースタイルのおしゃれな家の外観 (アドベサイディング、緑化屋根) の写真
パリにある高級な中くらいなコンテンポラリースタイルのおしゃれな家の外観 (アドベサイディング、緑化屋根) の写真
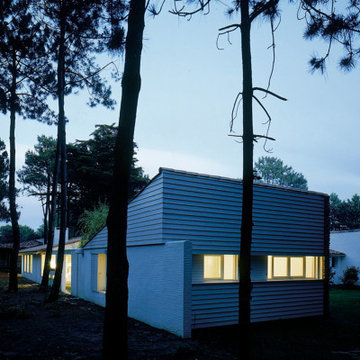
Le patio fédérateur.
Il s'agit de l'extension d'une maison de vacances construite au milieu de la pinède aux Portes-en-Ré. Le projet consiste à refermer un espace ouvert au nord d'une maison existante, pour créer un patio minéral de proportion carrée, lieu de convivialité et d'échanges autour duquel s'organisent les différentes unités de vie autonomes de la maison.
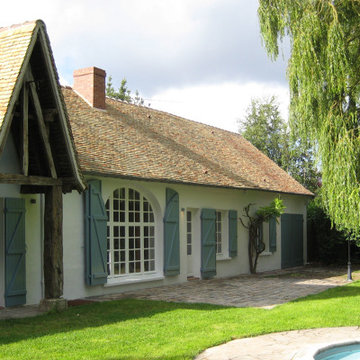
La maison est une longère située sur la commune de Tilly, au lieu dit "le moulin à vent", aux confins de la Normandie. C’est une maison de campagne située à une heure de Paris, dont la rénovation a consisté à isoler et rendre habitable une partie des combles avec la création de fenêtres de toit, pour créer deux chambres d’enfants et un cabinet de toilette, et à réaménager l’ensemble de la maison. Les matériaux naturels et rustiques ont été privilégiés : sols en terre cuite pour les pièces de séjour, le parquet massif pour les chambres, murs enduits, contreplaqué marine, mosaïques mates et plans de béton brut.
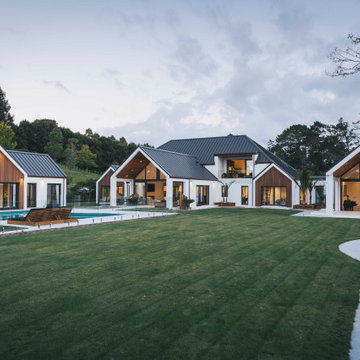
Gable roof forms connecting upper and lower level and creating dynamic proportions for modern living
オークランドにあるラグジュアリーなコンテンポラリースタイルのおしゃれな家の外観 (アドベサイディング) の写真
オークランドにあるラグジュアリーなコンテンポラリースタイルのおしゃれな家の外観 (アドベサイディング) の写真
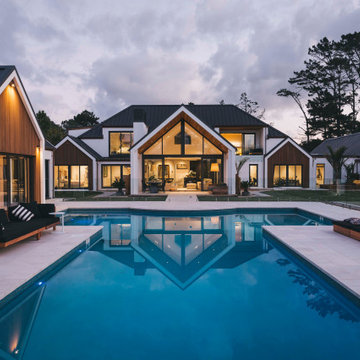
Gable roof forms connecting upper and lower level and creating dynamic proportions for modern living
オークランドにあるラグジュアリーなコンテンポラリースタイルのおしゃれな家の外観 (アドベサイディング) の写真
オークランドにあるラグジュアリーなコンテンポラリースタイルのおしゃれな家の外観 (アドベサイディング) の写真
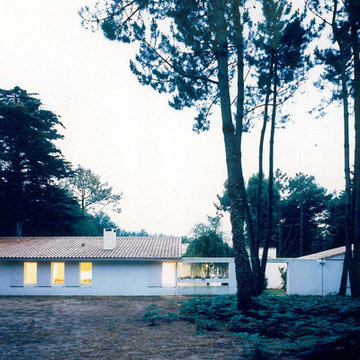
Le patio fédérateur.
Il s'agit de l'extension d'une maison de vacances construite au milieu de la pinède aux Portes-en-Ré. Le projet consiste à refermer un espace ouvert au nord d'une maison existante, pour créer un patio minéral de proportion carrée, lieu de convivialité et d'échanges autour duquel s'organisent les différentes unités de vie autonomes de la maison.
コンテンポラリースタイルの家の外観 (アドベサイディング) の写真
1

