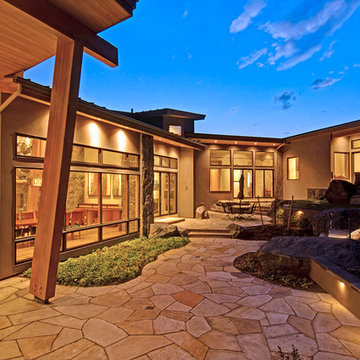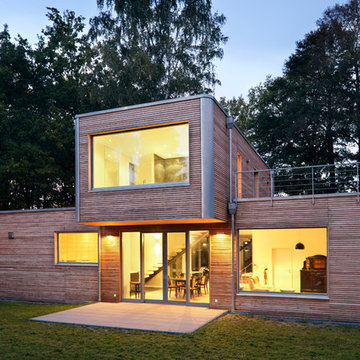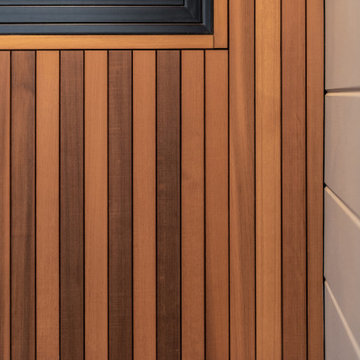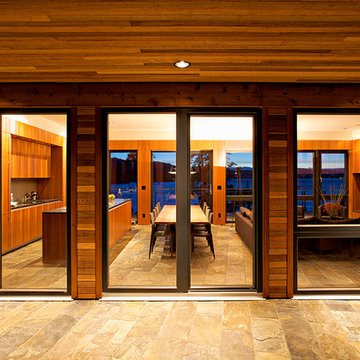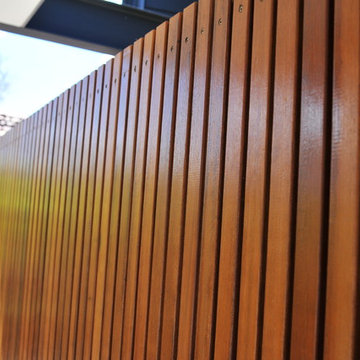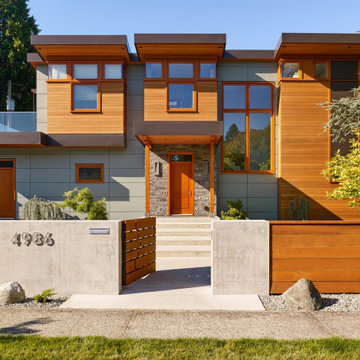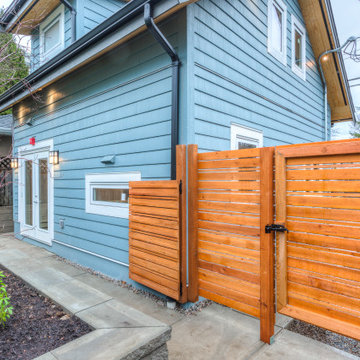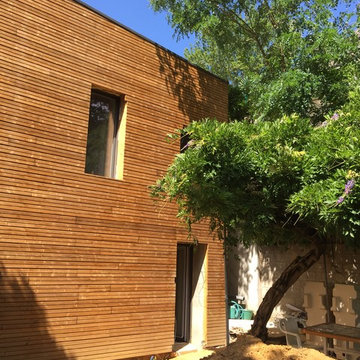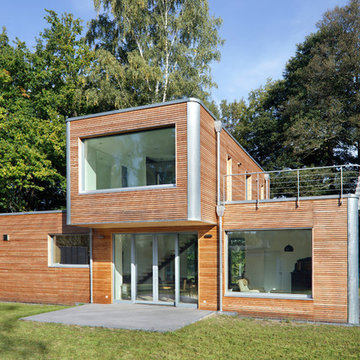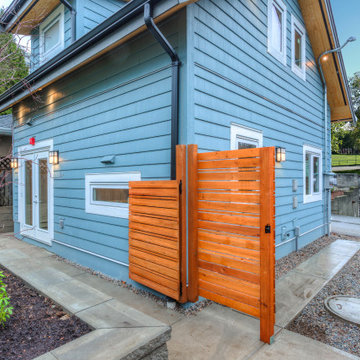木目調のコンテンポラリースタイルの家の外観の写真
絞り込み:
資材コスト
並び替え:今日の人気順
写真 1〜19 枚目(全 19 枚)
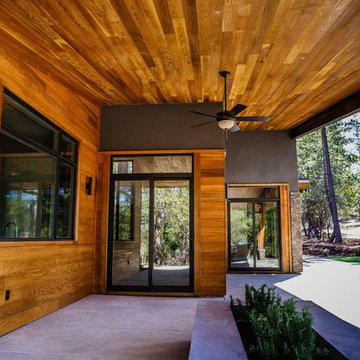
Check out this beautiful contemporary home in Winchester recently completed by JBT Signature Homes. We used JeldWen W2500 series windows and doors on this project.
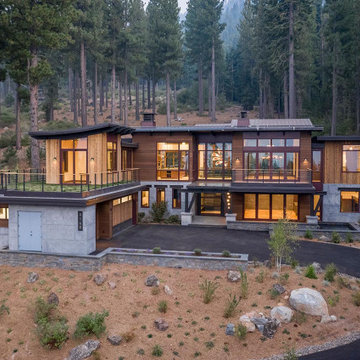
For this ski-in, ski-out mountainside property, the intent was to create an architectural masterpiece that was simple, sophisticated, timeless and unique all at the same time. The clients wanted to express their love for Japanese-American craftsmanship, so we incorporated some hints of that motif into the designs.
The high cedar wood ceiling and exposed curved steel beams are dramatic and reveal a roofline nodding to a traditional pagoda design. Striking bronze hanging lights span the kitchen and other unique light fixtures highlight every space. Warm walnut plank flooring and contemporary walnut cabinetry run throughout the home.
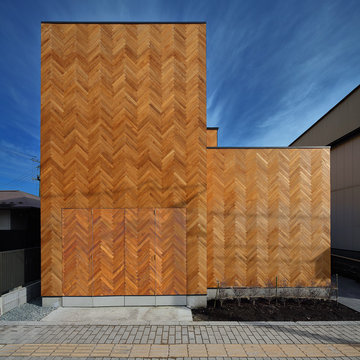
ミャンマーチーク無垢材によるヘリンボーン貼りの外観。大通りに面しているためプライバシーを確保しつつ、中庭と中庭に面した大きな開口を設けることで開放感のある室内空間を確保している。
東京都下にあるコンテンポラリースタイルのおしゃれな家の外観の写真
東京都下にあるコンテンポラリースタイルのおしゃれな家の外観の写真
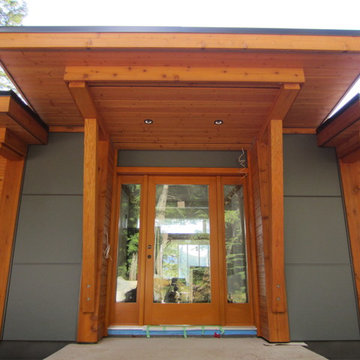
Gambier Island Project - Tamlin Homes
バンクーバーにあるラグジュアリーな巨大なコンテンポラリースタイルのおしゃれな家の外観の写真
バンクーバーにあるラグジュアリーな巨大なコンテンポラリースタイルのおしゃれな家の外観の写真
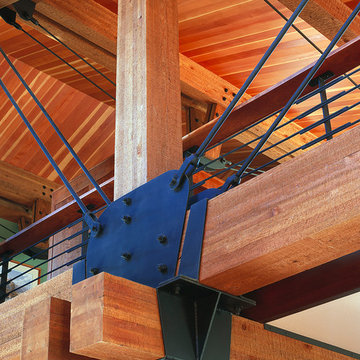
This vacation home, situated on a three acre wooded site, is an addition to the original modest house and garage. The program called for the addition of approximately 3,000 square feet to include living, dining, kitchen, and master bedroom space. A pavilion was created to the west of the existing house, with an internal bridge that spans a water element and connects both structures.
This strategy of separation allowed exploration of a new architecture that combined the timber tradition of the mountains with contemporary elements like expansive glass and an open plan. This is expressed by the great weight of the timber frame structure, which takes the form of two girder trusses that rest upon stone masses. On the west the truss is positioned outside the glass wall of the house. This creates a sense of depth that allows the building to dissolve into the landscape, and on a practical note, provides sun screening.
A.I.A. Wyoming Chapter Design Award of Merit 2001
Project Year: Pre-2005
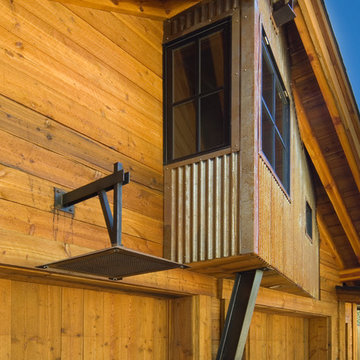
Corrugated metal and horizontal wood siding are punctuated with an exposed steel post.
Photographer: Vance Fox
他の地域にあるコンテンポラリースタイルのおしゃれな家の外観の写真
他の地域にあるコンテンポラリースタイルのおしゃれな家の外観の写真
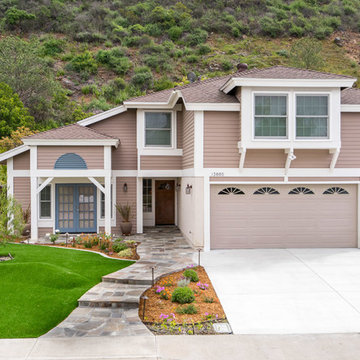
This Rancho Penasquitos home got a fresh look with this paint job. The new paint makes the home look new and modern. This design was also intended to be drought tolerant so artificial grass was put in along with drought tolerant plants. Photos by John Gerson. www.choosechi.com
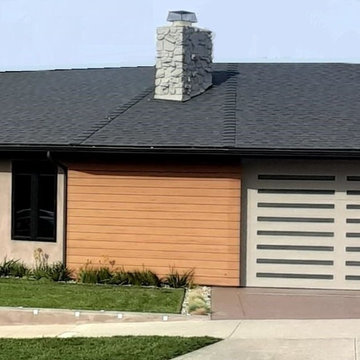
Capitrano custom home remodel and addition.
Black window frames accent the wood and stucco siding. Pivot entry door and sidelight kit as front door, gate and garage door all match in materials.
https://ZenArchitect.com
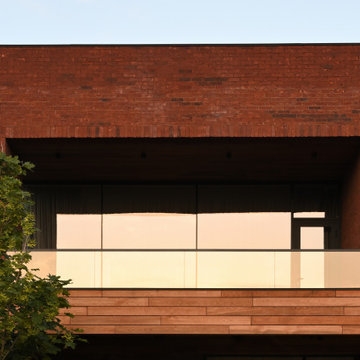
Ключевой особенностью проекта стало взаимодействие различных материалов и форм. Объемы дома создают многоплановую игру света и тени. Камень и кирпич, задействованные в сложной геометрии, подчинены основной пространственной логике. В свою очередь, дерево и кирпич выступают в симбиозе и формируют материально-структурную композицию дома. Динамичное расположение объемов позволяет смягчить строгие архитектурные линии, оживить фасад. Между объемами сформированы внутренние зеленые дворики. За счет открытых деревянных конструкций в интерьерах дома создается атмосфера тепла и уюта.
木目調のコンテンポラリースタイルの家の外観の写真
1
