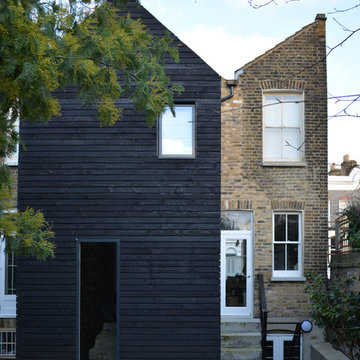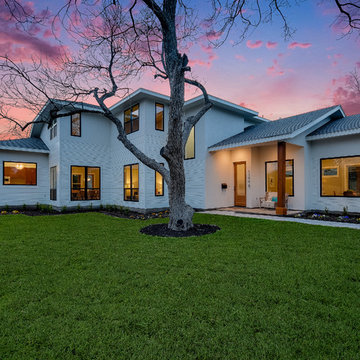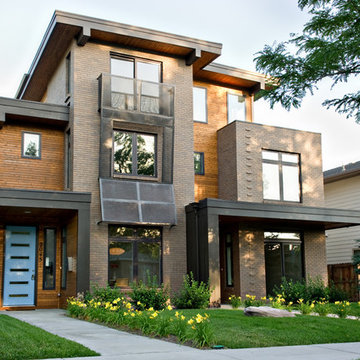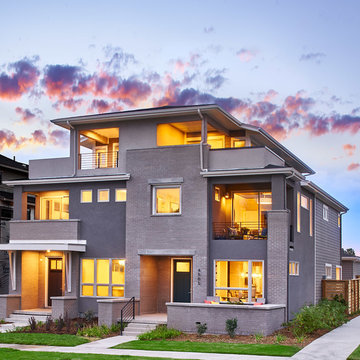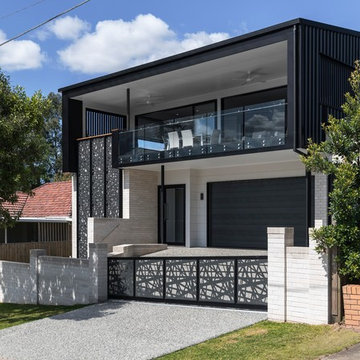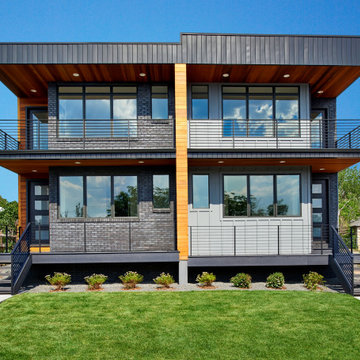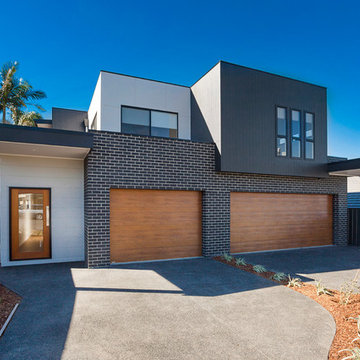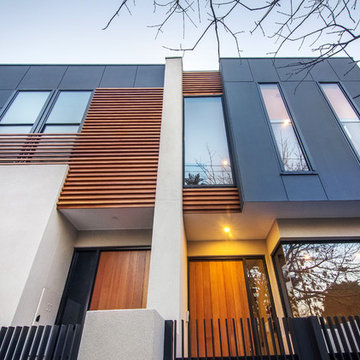コンテンポラリースタイルの家の外観 (デュープレックス、混合材サイディング) の写真
絞り込み:
資材コスト
並び替え:今日の人気順
写真 1〜20 枚目(全 159 枚)
1/4

A contemporary duplex that has all of the contemporary trappings of glass panel garage doors and clean lines, but fits in with more traditional architecture on the block. Each unit has 3 bedrooms and 2.5 baths as well as its own private pool.
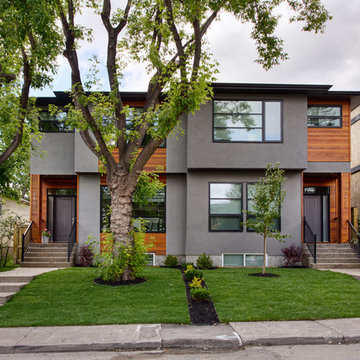
A|K Design and Development project in Killarney Calgary, Canada
カルガリーにあるコンテンポラリースタイルのおしゃれな家の外観 (混合材サイディング、デュープレックス) の写真
カルガリーにあるコンテンポラリースタイルのおしゃれな家の外観 (混合材サイディング、デュープレックス) の写真
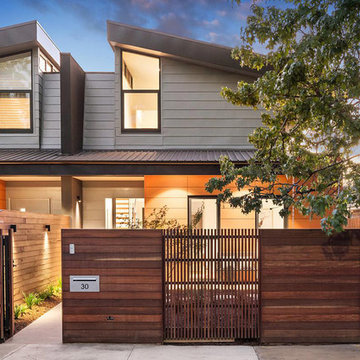
Photo: Kay & Burton
メルボルンにある高級なコンテンポラリースタイルのおしゃれな家の外観 (混合材サイディング、マルチカラーの外壁、デュープレックス) の写真
メルボルンにある高級なコンテンポラリースタイルのおしゃれな家の外観 (混合材サイディング、マルチカラーの外壁、デュープレックス) の写真

A split level rear extension, clad with black zinc and cedar battens. Narrow frame sliding doors create a flush opening between inside and out, while a glazed corner window offers oblique views across the new terrace. Inside, the kitchen is set level with the main house, whilst the dining area is level with the garden, which creates a fabulous split level interior.
This project has featured in Grand Designs and Living Etc magazines.
Photographer: David Butler
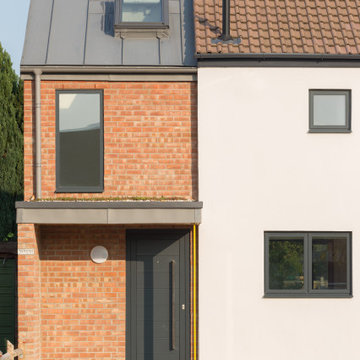
Photo credit: Matthew Smith ( http://www.msap.co.uk)
ケンブリッジシャーにあるお手頃価格の中くらいなコンテンポラリースタイルのおしゃれな家の外観 (混合材サイディング、デュープレックス) の写真
ケンブリッジシャーにあるお手頃価格の中くらいなコンテンポラリースタイルのおしゃれな家の外観 (混合材サイディング、デュープレックス) の写真
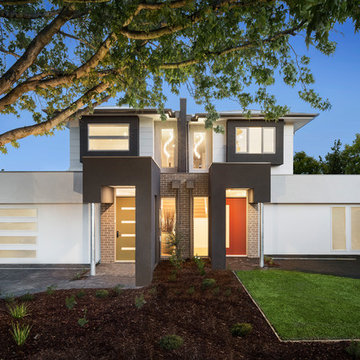
Project Brief.
Living in Western Australia, but still having some family ties within Victoria, our client approached us looking for a design company that could conceive two Townhouses, in a Duplex configuration, that would be suitable within the context of Mount Waverley, and expectations of discerning prospective purchasers.
The brief was for 3 to four bedrooms, with the Master Suite on the ground floor, open plan living areas, double garaging and some design flair to make the project stand out from the surrounding modest neighbourhood, without ruffling too many feathers.

The modern, high-end, Denver duplex was designed to minimize the risk from a 100 year flood. Built six feet above the ground, the home features steel framing, 2,015 square feet, stucco and wood siding.
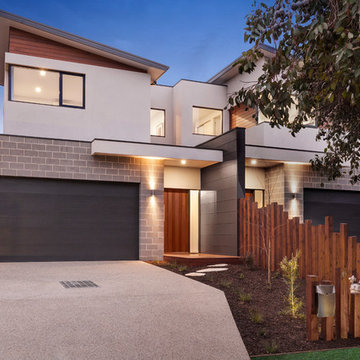
Front facade, skillion roof, timber, blockwork, white render
メルボルンにあるコンテンポラリースタイルのおしゃれな家の外観 (混合材サイディング、デュープレックス) の写真
メルボルンにあるコンテンポラリースタイルのおしゃれな家の外観 (混合材サイディング、デュープレックス) の写真

Josh Hill Photography
シドニーにあるコンテンポラリースタイルのおしゃれな家の外観 (混合材サイディング、マルチカラーの外壁、デュープレックス) の写真
シドニーにあるコンテンポラリースタイルのおしゃれな家の外観 (混合材サイディング、マルチカラーの外壁、デュープレックス) の写真
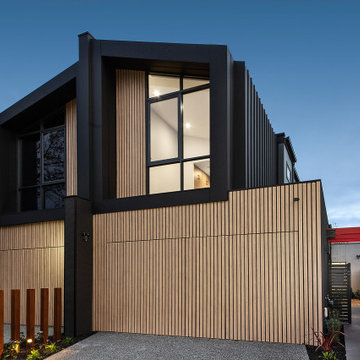
Ali-wood timber slats (oak colour) are used for front facade and matt colorbond cladding for fascias and standing seam profile for walls, tinted glass windows, monument colour. Entry timber portals painted red. Dividing wall between garages - Cemintel territory cladding. Tilt up double garage doors.
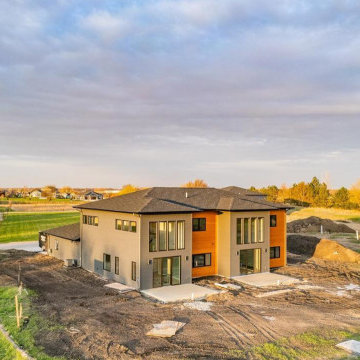
他の地域にあるお手頃価格の中くらいなコンテンポラリースタイルのおしゃれな家の外観 (混合材サイディング、マルチカラーの外壁、デュープレックス、下見板張り) の写真
コンテンポラリースタイルの家の外観 (デュープレックス、混合材サイディング) の写真
1
