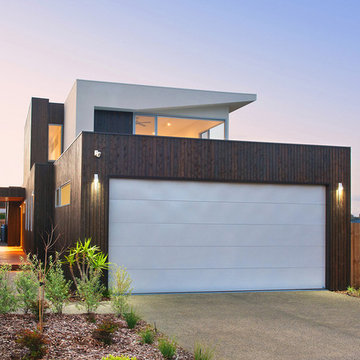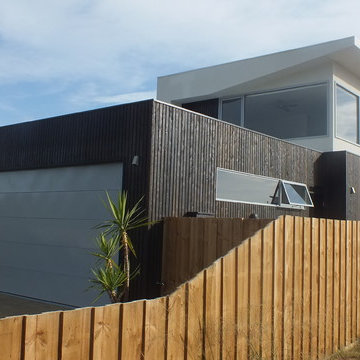コンテンポラリースタイルの二階建ての家 (デュープレックス、緑化屋根、全タイプのサイディング素材) の写真
絞り込み:
資材コスト
並び替え:今日の人気順
写真 1〜20 枚目(全 24 枚)
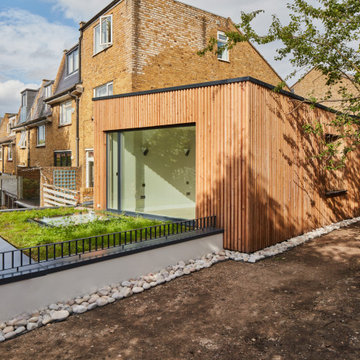
The inclusion of big openings allowed for fully integration with its surrounds and have great views. New wildflower roof.
ロンドンにあるお手頃価格の小さなコンテンポラリースタイルのおしゃれな家の外観 (デュープレックス、緑化屋根、縦張り) の写真
ロンドンにあるお手頃価格の小さなコンテンポラリースタイルのおしゃれな家の外観 (デュープレックス、緑化屋根、縦張り) の写真
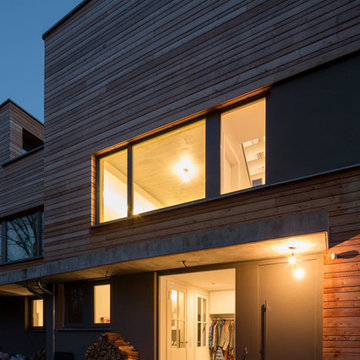
Foto: Marcus Ebener, Berlin
ベルリンにあるコンテンポラリースタイルのおしゃれな家の外観 (デュープレックス、緑化屋根、下見板張り) の写真
ベルリンにあるコンテンポラリースタイルのおしゃれな家の外観 (デュープレックス、緑化屋根、下見板張り) の写真
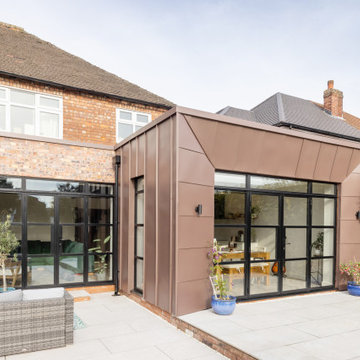
We were approached by our client to transform their existing semi-house into a home that not only functions as a home for a growing family but has an aesthetic that reflects their character.
The result is a bold extension to transform what is somewhat mundane into something spectacular. An internal remodel complimented by a contemporary extension creates much needed additional family space. The extensive glazing maximises natural light and brings the outside in.
Group D guided the client through the process from concept through to planning completion.
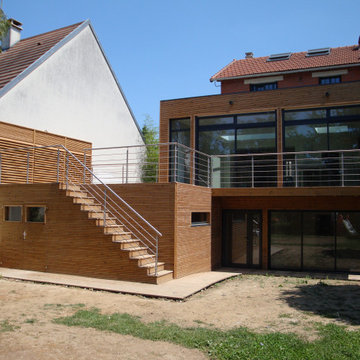
Extension ossature bois r+1 avec terrasse bois, escalier et garde corps.
パリにある高級な中くらいなコンテンポラリースタイルのおしゃれな家の外観 (デュープレックス、緑化屋根、下見板張り) の写真
パリにある高級な中くらいなコンテンポラリースタイルのおしゃれな家の外観 (デュープレックス、緑化屋根、下見板張り) の写真
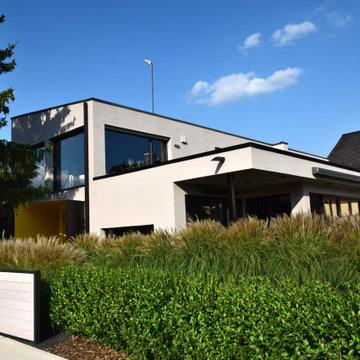
Durch den Umbau eines alten schmalen Stallgebäudes zum Wohnhaus / Doppelhaus wurde dieses vor dem Abriss bewahrt.
コンテンポラリースタイルのおしゃれな家の外観 (漆喰サイディング、デュープレックス、緑化屋根) の写真
コンテンポラリースタイルのおしゃれな家の外観 (漆喰サイディング、デュープレックス、緑化屋根) の写真
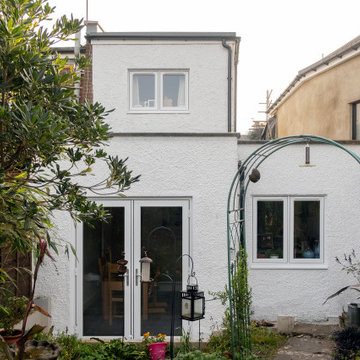
This project for the refurbishment and extension of a semi-detached Gaorgian house in Twickenham presented its challenges. The original house had been extended in different moments and the resulting layout showed a number of change of floor level and ceiling heights. The result was chaotic and the spaces felt dark and small. By replacing the existing stair and forming a new one with a skylight above, we manged to bring daylight to the middle section of the house. A first floor rear extension (to form a new bedroom) was also used as an excuse to level the ceiling. The result is a bright environment where spaces flow organically.
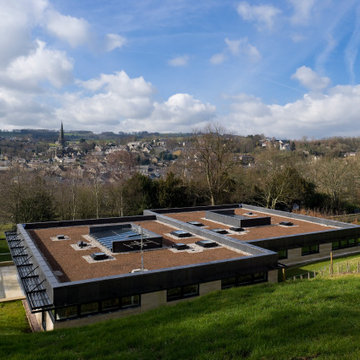
Two new contemporary homes were built to replace an old dormitory block.
他の地域にあるお手頃価格のコンテンポラリースタイルのおしゃれな家の外観 (石材サイディング、デュープレックス、緑化屋根) の写真
他の地域にあるお手頃価格のコンテンポラリースタイルのおしゃれな家の外観 (石材サイディング、デュープレックス、緑化屋根) の写真
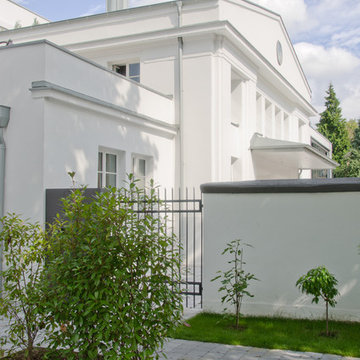
Björn Buchholz
ミュンヘンにあるラグジュアリーなコンテンポラリースタイルのおしゃれな家の外観 (レンガサイディング、デュープレックス、緑化屋根) の写真
ミュンヘンにあるラグジュアリーなコンテンポラリースタイルのおしゃれな家の外観 (レンガサイディング、デュープレックス、緑化屋根) の写真
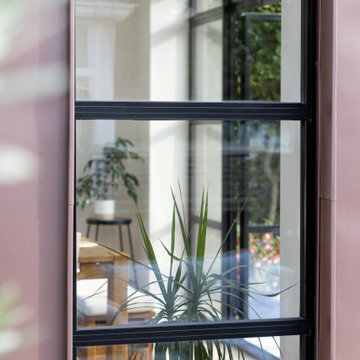
We were approached by our client to transform their existing semi-house into a home that not only functions as a home for a growing family but has an aesthetic that reflects their character.
The result is a bold extension to transform what is somewhat mundane into something spectacular. An internal remodel complimented by a contemporary extension creates much needed additional family space. The extensive glazing maximises natural light and brings the outside in.
Group D guided the client through the process from concept through to planning completion.
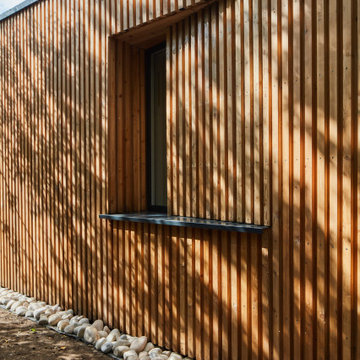
Beautiful crafted timber cladding allowing for hidden windows.
ロンドンにあるお手頃価格の小さなコンテンポラリースタイルのおしゃれな家の外観 (デュープレックス、緑化屋根、縦張り) の写真
ロンドンにあるお手頃価格の小さなコンテンポラリースタイルのおしゃれな家の外観 (デュープレックス、緑化屋根、縦張り) の写真
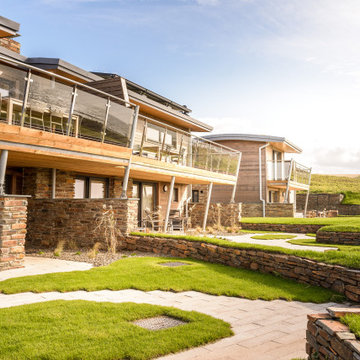
Our award-winning designs for six, three-bedroom, beach-side cottages in one of Cornwall’s most iconic locations have transformed what was an outdated, redundant holiday complex into a development of innovative, low energy, sustainable buildings that fit harmoniously into their location.
In close proximity to a Site of Special Scientific Interest and the Cornwall Coast AONB, the project presented a unique opportunity to blend high-quality, contemporary design with sustainable technologies that respect the natural character of the area.
In order to re-establish the sense of a rural, wild, heathland setting, the new cottages were partly cut into the natural elevation of the site and feature a live green roof, allowing them to integrate into the landscape. The use of natural materials and removal of external boundary walls, garages and paved areas completed the restoration to a more indigenous coastal environment.
Atlantic View was awarded the Michelmores Property Awards ‘Sustainable Project of the Year’
Photograph: Layton Bennett
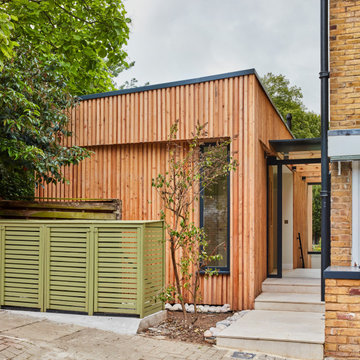
The inclusion of big openings allowed for fully integration with its surrounds and have great views. New wildflower roof.
ロンドンにあるお手頃価格の小さなコンテンポラリースタイルのおしゃれな家の外観 (デュープレックス、緑化屋根、縦張り) の写真
ロンドンにあるお手頃価格の小さなコンテンポラリースタイルのおしゃれな家の外観 (デュープレックス、緑化屋根、縦張り) の写真
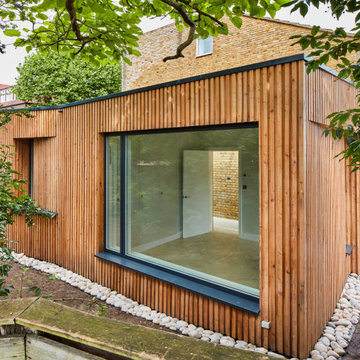
The inclusion of big openings allowed for fully integration with its surrounds and have great views. New wildflower roof.
ロンドンにあるお手頃価格の小さなコンテンポラリースタイルのおしゃれな家の外観 (デュープレックス、緑化屋根、縦張り) の写真
ロンドンにあるお手頃価格の小さなコンテンポラリースタイルのおしゃれな家の外観 (デュープレックス、緑化屋根、縦張り) の写真
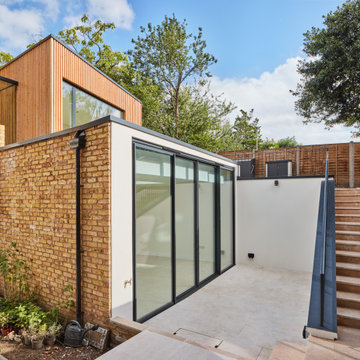
The inclusion of big openings allowed for fully integration with its surrounds and have great views. New wildflower roof.
ロンドンにあるお手頃価格の小さなコンテンポラリースタイルのおしゃれな家の外観 (デュープレックス、緑化屋根、縦張り) の写真
ロンドンにあるお手頃価格の小さなコンテンポラリースタイルのおしゃれな家の外観 (デュープレックス、緑化屋根、縦張り) の写真
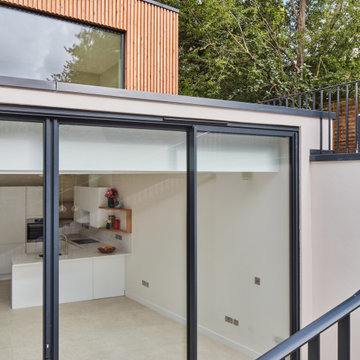
The inclusion of big openings allowed for fully integration with its surrounds and have great views. New wildflower roof.
ロンドンにあるお手頃価格の小さなコンテンポラリースタイルのおしゃれな家の外観 (デュープレックス、緑化屋根、縦張り) の写真
ロンドンにあるお手頃価格の小さなコンテンポラリースタイルのおしゃれな家の外観 (デュープレックス、緑化屋根、縦張り) の写真
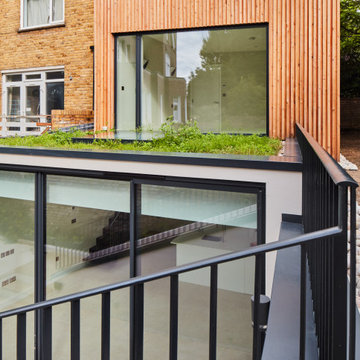
The inclusion of big openings allowed for fully integration with its surrounds and have great views. New wildflower roof.
ロンドンにあるお手頃価格の小さなコンテンポラリースタイルのおしゃれな家の外観 (デュープレックス、緑化屋根、縦張り) の写真
ロンドンにあるお手頃価格の小さなコンテンポラリースタイルのおしゃれな家の外観 (デュープレックス、緑化屋根、縦張り) の写真
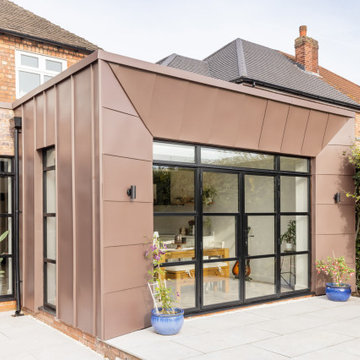
We were approached by our client to transform their existing semi-house into a home that not only functions as a home for a growing family but has an aesthetic that reflects their character.
The result is a bold extension to transform what is somewhat mundane into something spectacular. An internal remodel complimented by a contemporary extension creates much needed additional family space. The extensive glazing maximises natural light and brings the outside in.
Group D guided the client through the process from concept through to planning completion.
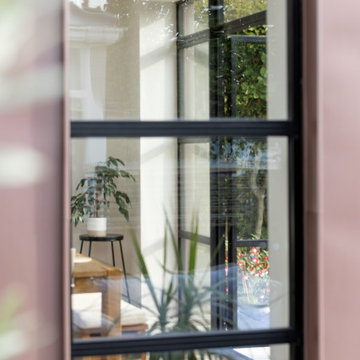
We were approached by our client to transform their existing semi-house into a home that not only functions as a home for a growing family but has an aesthetic that reflects their character.
The result is a bold extension to transform what is somewhat mundane into something spectacular. An internal remodel complimented by a contemporary extension creates much needed additional family space. The extensive glazing maximises natural light and brings the outside in.
Group D guided the client through the process from concept through to planning completion.
コンテンポラリースタイルの二階建ての家 (デュープレックス、緑化屋根、全タイプのサイディング素材) の写真
1
