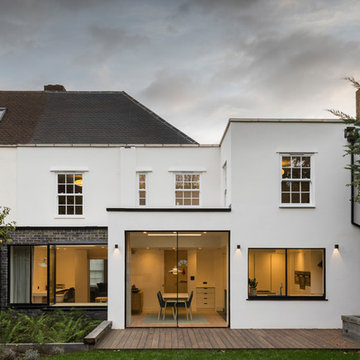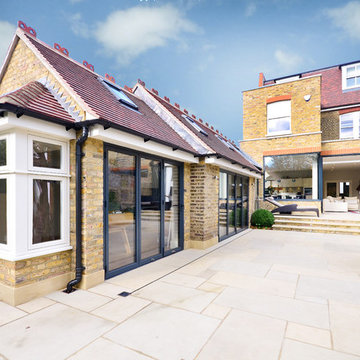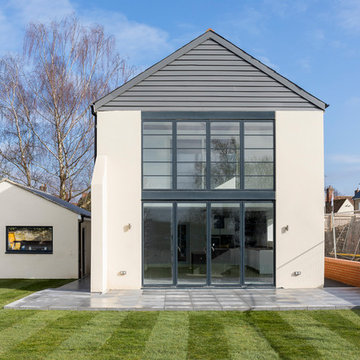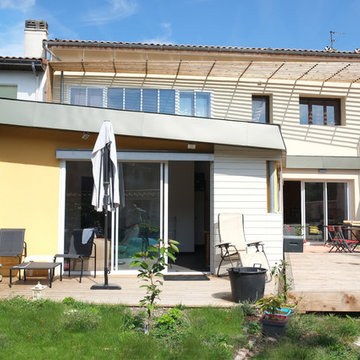コンテンポラリースタイルの家の外観 (デュープレックス、黄色い外壁) の写真
絞り込み:
資材コスト
並び替え:今日の人気順
写真 1〜20 枚目(全 42 枚)
1/4
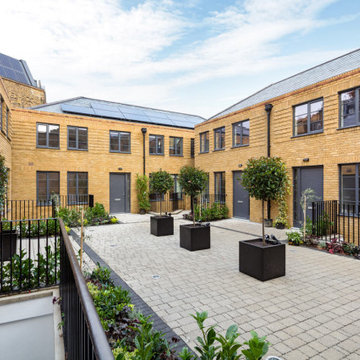
Our client purchased a group of derelict workshops in a cul-de-sac in Kennington. The site was purchased with planning permission to create 6 residential townhouses overlooking a communal courtyard. Granit was appointed to discharge a number of planning conditions and to prepare a builder’s works package for the contractor.
In addition to this, Granit was able to add value to the development by reconfiguring the scheme under non-material amendment. The basements were extended beneath the entire courtyard increasing the overall GIA by over 50sqm.
This required the clever integration of a water attenuation system within courtyard to accommodate 12 cubic metres of rainwater. The surface treatment of both the elevations and courtyard were also addressed and decorative brickwork introduced to unify and improve the overall aesthetics of the scheme as a whole. Internally, the units themselves were also re-configured. This allowed for the creation of large vaulted open plan living/dining area on the 1st floor.
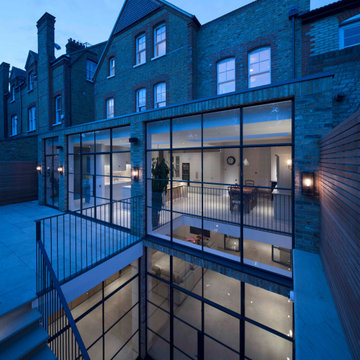
Rear garden view of ground floor / basement extension
ロンドンにある高級なコンテンポラリースタイルのおしゃれな家の外観 (レンガサイディング、黄色い外壁、デュープレックス、混合材屋根) の写真
ロンドンにある高級なコンテンポラリースタイルのおしゃれな家の外観 (レンガサイディング、黄色い外壁、デュープレックス、混合材屋根) の写真
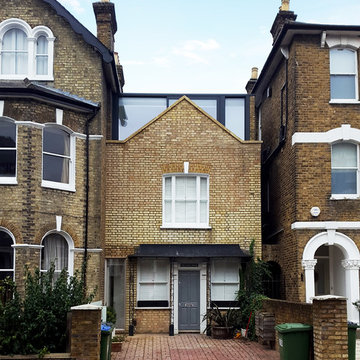
Contemporary roof extension tucked behind parapet of traditional property in South East London.
ロンドンにあるお手頃価格の中くらいなコンテンポラリースタイルのおしゃれな家の外観 (レンガサイディング、黄色い外壁、デュープレックス) の写真
ロンドンにあるお手頃価格の中くらいなコンテンポラリースタイルのおしゃれな家の外観 (レンガサイディング、黄色い外壁、デュープレックス) の写真
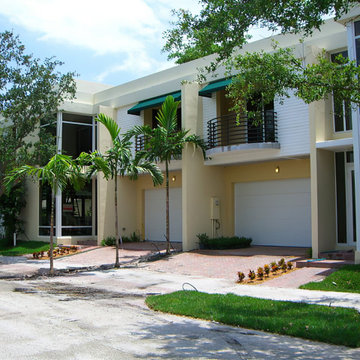
New Duplex, 2,800 SF each unit with 3 Bedrooms, 2 Bathrooms, and powder room. All windows and glass curtains are impact-resistant, concrete exterior walls. The Interior features a steel and glass stair and a completely open social space downstairs.
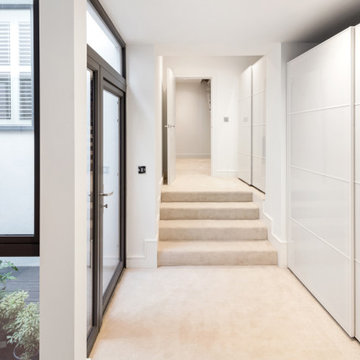
Our client purchased a group of derelict workshops in a cul-de-sac in Kennington. The site was purchased with planning permission to create 6 residential townhouses overlooking a communal courtyard. Granit was appointed to discharge a number of planning conditions and to prepare a builder’s works package for the contractor.
In addition to this, Granit was able to add value to the development by reconfiguring the scheme under non-material amendment. The basements were extended beneath the entire courtyard increasing the overall GIA by over 50sqm.
This required the clever integration of a water attenuation system within courtyard to accommodate 12 cubic metres of rainwater. The surface treatment of both the elevations and courtyard were also addressed and decorative brickwork introduced to unify and improve the overall aesthetics of the scheme as a whole. Internally, the units themselves were also re-configured. This allowed for the creation of large vaulted open plan living/dining area on the 1st floor.

Rear garden view of ground floor / basement extension
ロンドンにある高級なコンテンポラリースタイルのおしゃれな家の外観 (レンガサイディング、黄色い外壁、デュープレックス、混合材屋根) の写真
ロンドンにある高級なコンテンポラリースタイルのおしゃれな家の外観 (レンガサイディング、黄色い外壁、デュープレックス、混合材屋根) の写真
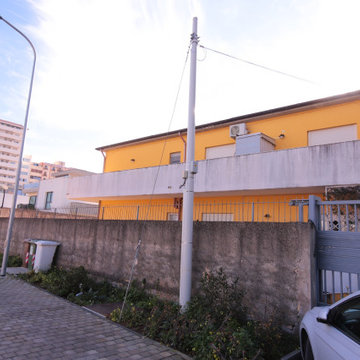
Fotografia dello stabile nella condizione precedente al lavoro di fotomontaggio realizzato dallo studio - vista 2
ローマにある高級なコンテンポラリースタイルのおしゃれな家の外観 (漆喰サイディング、黄色い外壁、デュープレックス、混合材屋根) の写真
ローマにある高級なコンテンポラリースタイルのおしゃれな家の外観 (漆喰サイディング、黄色い外壁、デュープレックス、混合材屋根) の写真
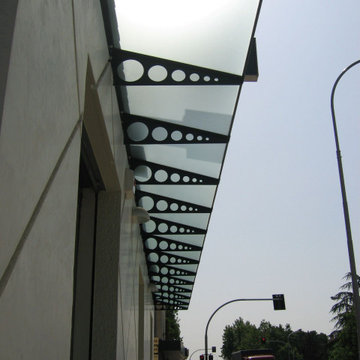
Edificio a destinazione mista a lavoro terminato. Particolare pensilina.
ボローニャにあるラグジュアリーな中くらいなコンテンポラリースタイルのおしゃれな家の外観 (黄色い外壁、デュープレックス) の写真
ボローニャにあるラグジュアリーな中くらいなコンテンポラリースタイルのおしゃれな家の外観 (黄色い外壁、デュープレックス) の写真
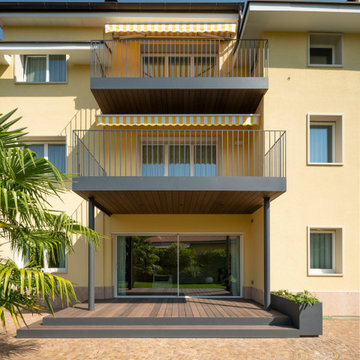
Nuove terrazze e parepetti. Pavimenti e soffitti in wpc (wood plastic composite). Parapetti e fioriera in ferro color antracite.
他の地域にあるコンテンポラリースタイルのおしゃれな三階建ての家 (混合材サイディング、黄色い外壁、デュープレックス) の写真
他の地域にあるコンテンポラリースタイルのおしゃれな三階建ての家 (混合材サイディング、黄色い外壁、デュープレックス) の写真
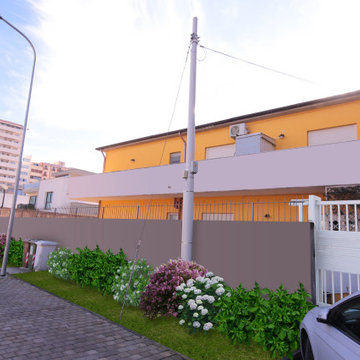
Fotografia dello stabile in seguito al lavoro di fotomontaggio realizzato dallo studio - vista 2
ローマにある高級なコンテンポラリースタイルのおしゃれな家の外観 (漆喰サイディング、黄色い外壁、デュープレックス、混合材屋根) の写真
ローマにある高級なコンテンポラリースタイルのおしゃれな家の外観 (漆喰サイディング、黄色い外壁、デュープレックス、混合材屋根) の写真
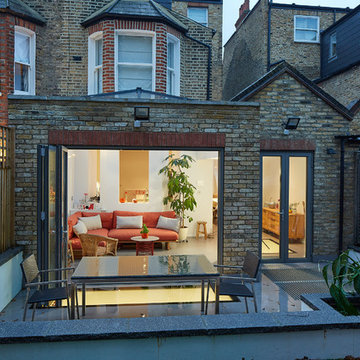
View from the rear garden into the ground floor extension.
ロンドンにある高級なコンテンポラリースタイルのおしゃれな家の外観 (レンガサイディング、黄色い外壁、デュープレックス) の写真
ロンドンにある高級なコンテンポラリースタイルのおしゃれな家の外観 (レンガサイディング、黄色い外壁、デュープレックス) の写真
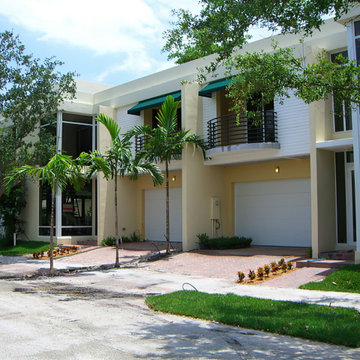
Contemporary design duplex, all exterior walls, and floors are concrete (CMU). All windows and exterior doors are Hurricane resistant. The interior features a steel and glass very unique Italian stair. Floors on black porcelain.
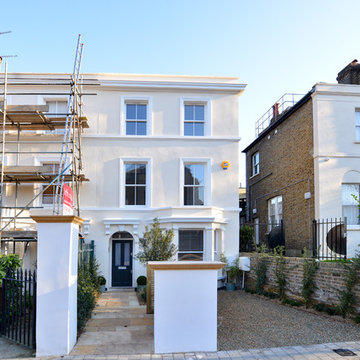
Exterior of the new build house which blends perfectly with the surrounding historic streetscape.
ロンドンにある高級な中くらいなコンテンポラリースタイルのおしゃれな家の外観 (漆喰サイディング、黄色い外壁、デュープレックス) の写真
ロンドンにある高級な中くらいなコンテンポラリースタイルのおしゃれな家の外観 (漆喰サイディング、黄色い外壁、デュープレックス) の写真
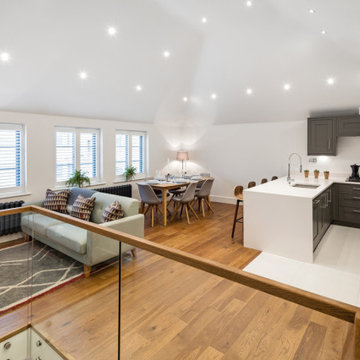
Our client purchased a group of derelict workshops in a cul-de-sac in Kennington. The site was purchased with planning permission to create 6 residential townhouses overlooking a communal courtyard. Granit was appointed to discharge a number of planning conditions and to prepare a builder’s works package for the contractor.
In addition to this, Granit was able to add value to the development by reconfiguring the scheme under non-material amendment. The basements were extended beneath the entire courtyard increasing the overall GIA by over 50sqm.
This required the clever integration of a water attenuation system within courtyard to accommodate 12 cubic metres of rainwater. The surface treatment of both the elevations and courtyard were also addressed and decorative brickwork introduced to unify and improve the overall aesthetics of the scheme as a whole. Internally, the units themselves were also re-configured. This allowed for the creation of large vaulted open plan living/dining area on the 1st floor.
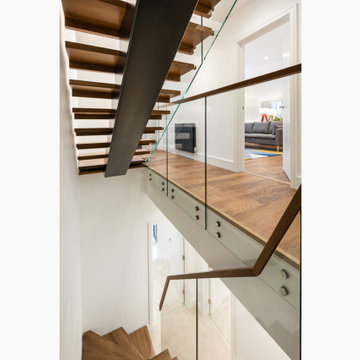
Our client purchased a group of derelict workshops in a cul-de-sac in Kennington. The site was purchased with planning permission to create 6 residential townhouses overlooking a communal courtyard. Granit was appointed to discharge a number of planning conditions and to prepare a builder’s works package for the contractor.
In addition to this, Granit was able to add value to the development by reconfiguring the scheme under non-material amendment. The basements were extended beneath the entire courtyard increasing the overall GIA by over 50sqm.
This required the clever integration of a water attenuation system within courtyard to accommodate 12 cubic metres of rainwater. The surface treatment of both the elevations and courtyard were also addressed and decorative brickwork introduced to unify and improve the overall aesthetics of the scheme as a whole. Internally, the units themselves were also re-configured. This allowed for the creation of large vaulted open plan living/dining area on the 1st floor.
コンテンポラリースタイルの家の外観 (デュープレックス、黄色い外壁) の写真
1
