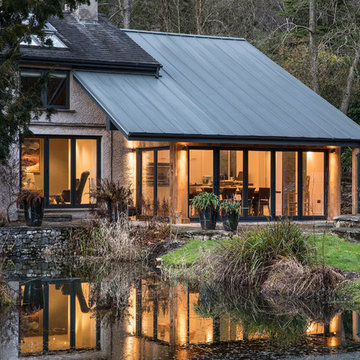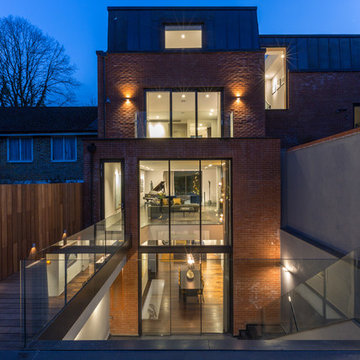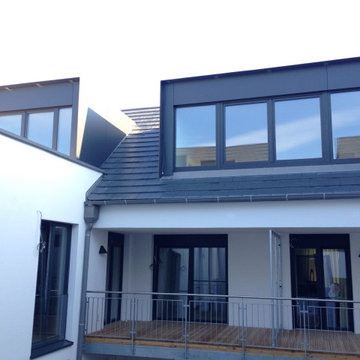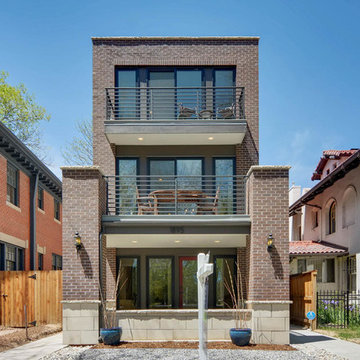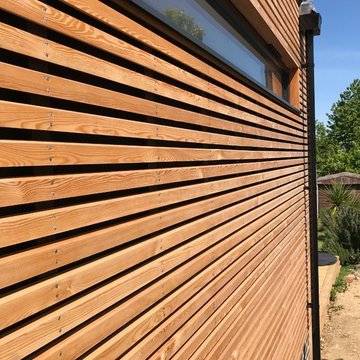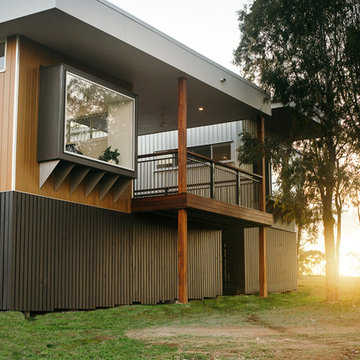コンテンポラリースタイルの家の外観 (デュープレックス) の写真
絞り込み:
資材コスト
並び替え:今日の人気順
写真 1〜20 枚目(全 140 枚)
1/5

The project sets out to remodel of a large semi-detached Victorian villa, built approximately between 1885 and 1911 in West Dulwich, for a family who needed to rationalize their long neglected house to transform it into a sequence of suggestive spaces culminating with the large garden.
The large extension at the back of the property as built without Planning Permission and under the framework of the Permitted Development.
The restricted choice of materials available, set out in the Permitted Development Order, does not constitute a limitation. On the contrary, the design of the façades becomes an exercise in the composition of only two ingredients, brick and steel, which come together to decorate the fabric of the building and create features that are expressed externally and internally.

Part two storey and single storey extensions to a semi-detached 1930 home at the back of the house to expand the space for a growing family and allow for the interior to feel brighter and more joyful.
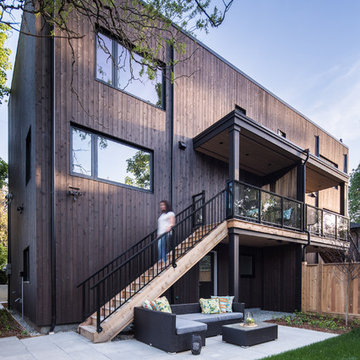
Rear exterior of duplex. Features vertical cedar siding stained with Broda (Burnt Wood).
バンクーバーにある中くらいなコンテンポラリースタイルのおしゃれな家の外観 (デュープレックス) の写真
バンクーバーにある中くらいなコンテンポラリースタイルのおしゃれな家の外観 (デュープレックス) の写真
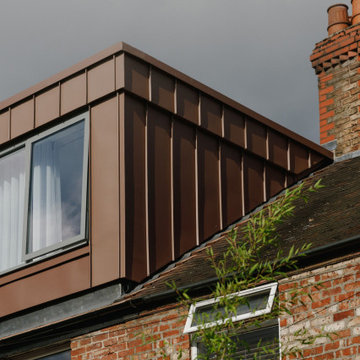
Located within the Whalley Range Conservation Area in Manchester, the project creates a new master bedroom suite whilst sensitively refurbishing the home throughout to create a light filled, refined and quiet home.
Externally the rear dormer extension references the deep red terracotta and brick synonymous to Manchester with pigmented red standing seam zinc to create an elegant extension.
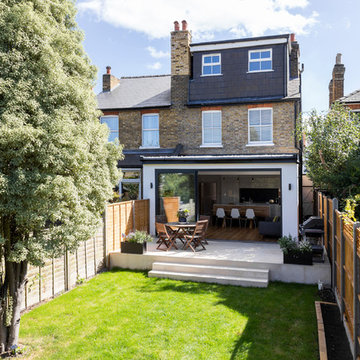
Photo by Chris Snook
ロンドンにある高級な中くらいなコンテンポラリースタイルのおしゃれな家の外観 (レンガサイディング、デュープレックス) の写真
ロンドンにある高級な中くらいなコンテンポラリースタイルのおしゃれな家の外観 (レンガサイディング、デュープレックス) の写真
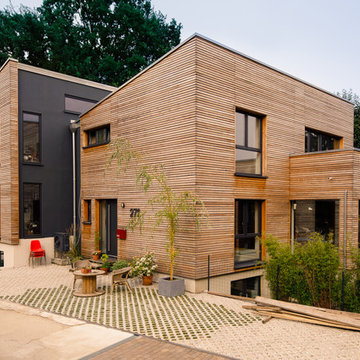
Im Laufe der Zeit wird die Holzfassade des Doppelhauses in Düsseldorf durch Witterung und Sonneneinwirkung eine Patina erhalten und auf natürlichem Wege altern.
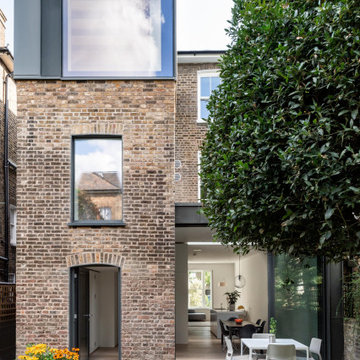
Rear elevation showing zinc clad rear and roof extensions, and view through the house to the front window
ロンドンにあるコンテンポラリースタイルのおしゃれな家の外観 (デュープレックス、混合材屋根、レンガサイディング) の写真
ロンドンにあるコンテンポラリースタイルのおしゃれな家の外観 (デュープレックス、混合材屋根、レンガサイディング) の写真
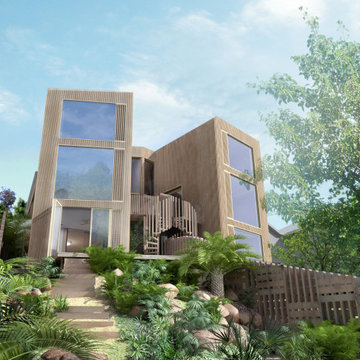
Development of two expressive timber townhouses on a cascading site using Cross-laminated Timber as their structural system, surrounding by native Australian Landscaping
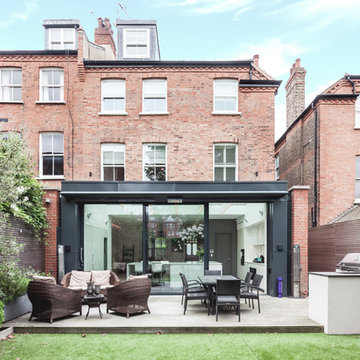
Photography: Simone Morciano ©
ロンドンにあるコンテンポラリースタイルのおしゃれな家の外観 (レンガサイディング、デュープレックス) の写真
ロンドンにあるコンテンポラリースタイルのおしゃれな家の外観 (レンガサイディング、デュープレックス) の写真
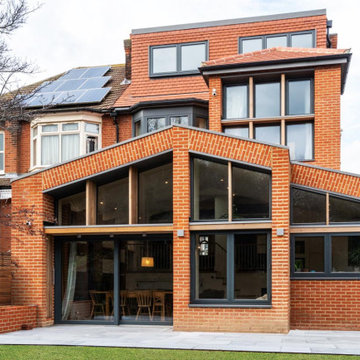
Garden extension exterior brie soleil solar shading detail to prevent overheating and maximise light and views on the souther facade. Part of the whole house extensions and a full refurbishment to a semi-detached house in East London.
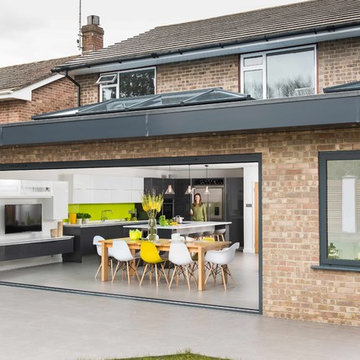
The XP View Bi-folding Doors can be manufactured up to 1200mm wide per panel and 3000mm high, offering larger panels of glazing allows for more light and less sight lines.

Photo by Chris Snook
ロンドンにある高級な中くらいなコンテンポラリースタイルのおしゃれな家の外観 (レンガサイディング、デュープレックス) の写真
ロンドンにある高級な中くらいなコンテンポラリースタイルのおしゃれな家の外観 (レンガサイディング、デュープレックス) の写真
コンテンポラリースタイルの家の外観 (デュープレックス) の写真
1


