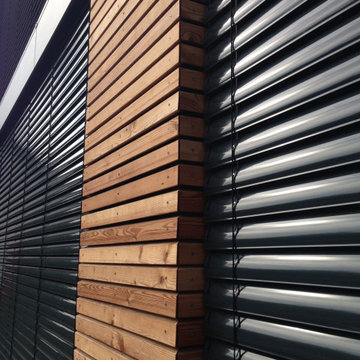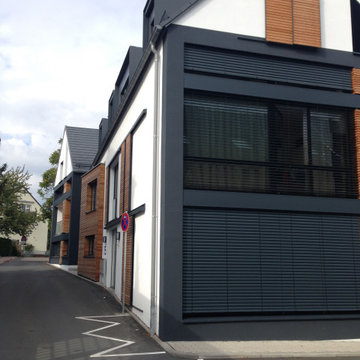黒いコンテンポラリースタイルの家の外観 (デュープレックス) の写真
絞り込み:
資材コスト
並び替え:今日の人気順
写真 1〜12 枚目(全 12 枚)

Extension and refurbishment of a semi-detached house in Hern Hill.
Extensions are modern using modern materials whilst being respectful to the original house and surrounding fabric.
Views to the treetops beyond draw occupants from the entrance, through the house and down to the double height kitchen at garden level.
From the playroom window seat on the upper level, children (and adults) can climb onto a play-net suspended over the dining table.
The mezzanine library structure hangs from the roof apex with steel structure exposed, a place to relax or work with garden views and light. More on this - the built-in library joinery becomes part of the architecture as a storage wall and transforms into a gorgeous place to work looking out to the trees. There is also a sofa under large skylights to chill and read.
The kitchen and dining space has a Z-shaped double height space running through it with a full height pantry storage wall, large window seat and exposed brickwork running from inside to outside. The windows have slim frames and also stack fully for a fully indoor outdoor feel.
A holistic retrofit of the house provides a full thermal upgrade and passive stack ventilation throughout. The floor area of the house was doubled from 115m2 to 230m2 as part of the full house refurbishment and extension project.
A huge master bathroom is achieved with a freestanding bath, double sink, double shower and fantastic views without being overlooked.
The master bedroom has a walk-in wardrobe room with its own window.
The children's bathroom is fun with under the sea wallpaper as well as a separate shower and eaves bath tub under the skylight making great use of the eaves space.
The loft extension makes maximum use of the eaves to create two double bedrooms, an additional single eaves guest room / study and the eaves family bathroom.
5 bedrooms upstairs.

Rear extension
ロンドンにある高級なコンテンポラリースタイルのおしゃれな家の外観 (デュープレックス、緑化屋根) の写真
ロンドンにある高級なコンテンポラリースタイルのおしゃれな家の外観 (デュープレックス、緑化屋根) の写真
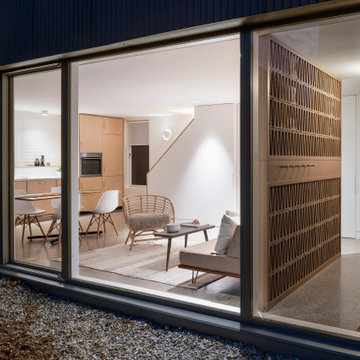
The potential of converting six laneway parking spaces at the back of the property into housing was apparent to architect Zuzanna Krykorka from the moment she laid eyes on the Parkdale, Toronto house her family ended up purchasing in 2018.
Unique for a laneway house, the house has windows on all sides, bringing in lot of natural light while also interacting with the life of a city laneway. The "lit" house at night makes it obvious that this is an inhabited living space, occupants becoming part of the neighbourhood rather than tucked away in secret.
The ground floor is a light-filled open-plan kitchen, dining and living room with views to the backyard framed by 3 massive 150 year old maple trees. Upstairs a spa-inspired bathroom with a large skylight surrounded by the tree canopy. Looking in either direction reveals that the central hall lines up with the north and south second-floor windows, again a nod to the house's laneway origins.
Construction details follow passive house principles. The large window at the top of the stairs— again framing a view of the sky—is a feature called "the oculus." By night, the oculus glows warmly from the outside, while during the day it can be opened so as to function as a cooling shaft. Heating is provided by in-floor hydronic radiant on both floors powered by an electric boiler. A heat pump water heater does the domestic hot water. Meanwhile, dense-pack cellulose insulation retains this heat during the winter and minimizes the need for air-conditioning in the summer.
But this system doesn't mean a stuffy interior: ventilation is enabled by Lunos "breathing wall" technology, a through-wall variable system that is coupled with a ceramic regenerative heat exchanger. Operating in pairs, these devices are installed directly through an exterior wall and provide continuous circulation without the need for duct-work, all of which has the added benefit of furthering the open, clean design aesthetic.
The laneway house sits comfortably among the many garages of this Parkdale lane. With its steel roof, wood siding and dark robust exterior, it wears its Toronto garage vernacular proudly, an active part of the laneway urban environment.
Project Details:
Area: 1020 sf; 2 storey
Height: 2 stories; 6m
Rooms: 2 bedrooms, 1 bathroom, 1 powder room, open ground floor concept
Mechanical: in floor hydronic heating both floors, electric boiler, separate domestic hot water heat pump water heater, 2 ductless mini split heat pump units upstairs
Insulation: dense pack cellulose insulation, walls and ceiling,
Roofing: corrugated metal roof
Windows: triple pane high performance windows from Kastrup, Denmark

This project is a remodel of and extension to a modest suburban semi detached property.
The scheme involved a complete remodel of the existing building, integrating existing spaces with the newly created spaces for living, dining and cooking. A keen cook, an important aspect of the brief was to incorporate a substantial back kitchen to service the main kitchen for entertaining during larger gatherings.
Keen to express a clear distinction between the old and the new, with a fondness of industrial details, the client embraced the proposal to expose structural elements and keep to a minimal material palette.
Initially daunted by the prospect of substantial home improvement works, yet faced with the dilemma of being unable to find a property that met their needs in a locality in which they wanted to continue to live, Group D's management of the project has enabled the client to remain in an area they love in a home that serves their needs.
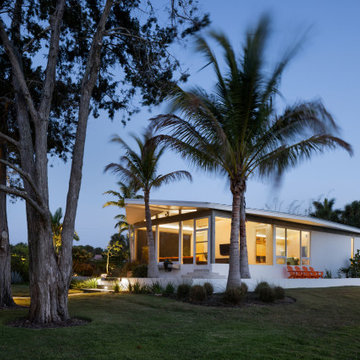
Parc Fermé is an area at an F1 race track where cars are parked for display for onlookers.
Our project, Parc Fermé was designed and built for our previous client (see Bay Shore) who wanted to build a guest house and house his most recent retired race cars. The roof shape is inspired by his favorite turns at his favorite race track. Race fans may recognize it.
The space features a kitchenette, a full bath, a murphy bed, a trophy case, and the coolest Big Green Egg grill space you have ever seen. It was located on Sarasota Bay.
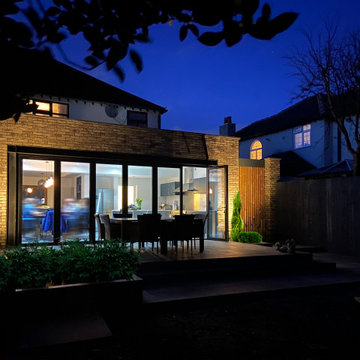
This project is a remodel of and extension to a modest suburban semi detached property.
The scheme involved a complete remodel of the existing building, integrating existing spaces with the newly created spaces for living, dining and cooking. A keen cook, an important aspect of the brief was to incorporate a substantial back kitchen to service the main kitchen for entertaining during larger gatherings.
Keen to express a clear distinction between the old and the new, with a fondness of industrial details, the client embraced the proposal to expose structural elements and keep to a minimal material palette.
Initially daunted by the prospect of substantial home improvement works, yet faced with the dilemma of being unable to find a property that met their needs in a locality in which they wanted to continue to live, Group D's management of the project has enabled the client to remain in an area they love in a home that serves their needs.
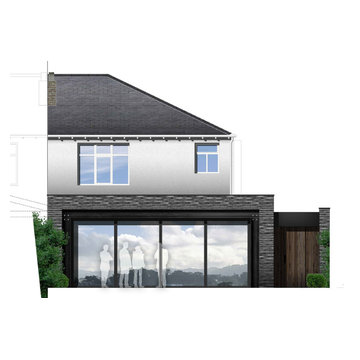
This project is a remodel of and extension to a modest suburban semi detached property.
The scheme involved a complete remodel of the existing building, integrating existing spaces with the newly created spaces for living, dining and cooking. A keen cook, an important aspect of the brief was to incorporate a substantial back kitchen to service the main kitchen for entertaining during larger gatherings.
Keen to express a clear distinction between the old and the new, with a fondness of industrial details, the client embraced the proposal to expose structural elements and keep to a minimal material palette.
Initially daunted by the prospect of substantial home improvement works, yet faced with the dilemma of being unable to find a property that met their needs in a locality in which they wanted to continue to live, Group D's management of the project has enabled the client to remain in an area they love in a home that serves their needs.
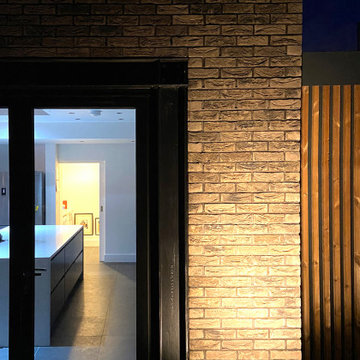
This project is a remodel of and extension to a modest suburban semi detached property.
The scheme involved a complete remodel of the existing building, integrating existing spaces with the newly created spaces for living, dining and cooking. A keen cook, an important aspect of the brief was to incorporate a substantial back kitchen to service the main kitchen for entertaining during larger gatherings.
Keen to express a clear distinction between the old and the new, with a fondness of industrial details, the client embraced the proposal to expose structural elements and keep to a minimal material palette.
Initially daunted by the prospect of substantial home improvement works, yet faced with the dilemma of being unable to find a property that met their needs in a locality in which they wanted to continue to live, Group D's management of the project has enabled the client to remain in an area they love in a home that serves their needs.
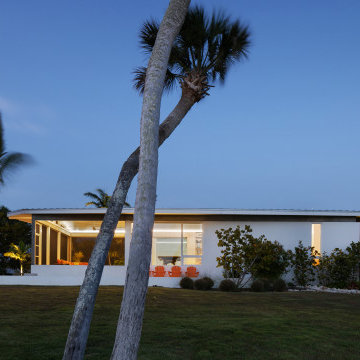
Parc Fermé is an area at an F1 race track where cars are parked for display for onlookers.
Our project, Parc Fermé was designed and built for our previous client (see Bay Shore) who wanted to build a guest house and house his most recent retired race cars. The roof shape is inspired by his favorite turns at his favorite race track. Race fans may recognize it.
The space features a kitchenette, a full bath, a murphy bed, a trophy case, and the coolest Big Green Egg grill space you have ever seen. It was located on Sarasota Bay.
黒いコンテンポラリースタイルの家の外観 (デュープレックス) の写真
1

