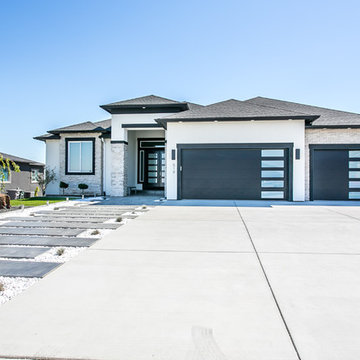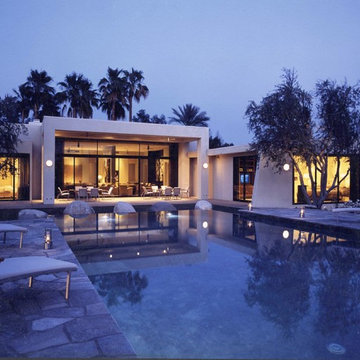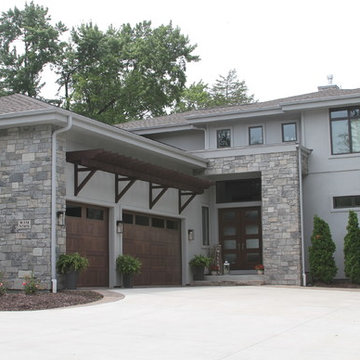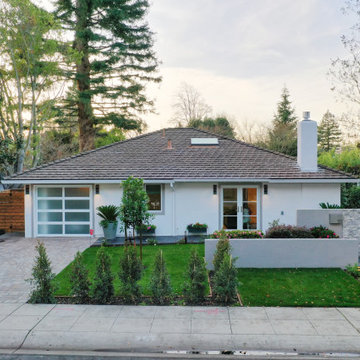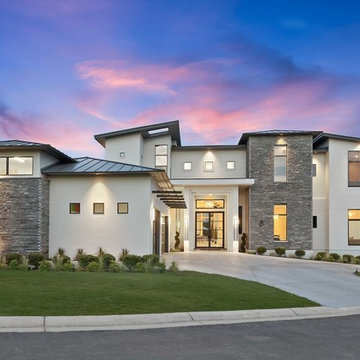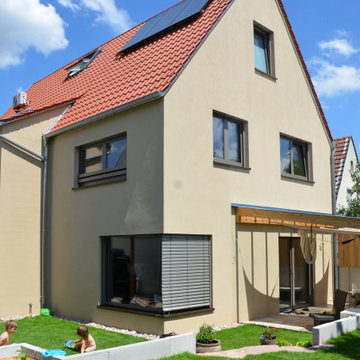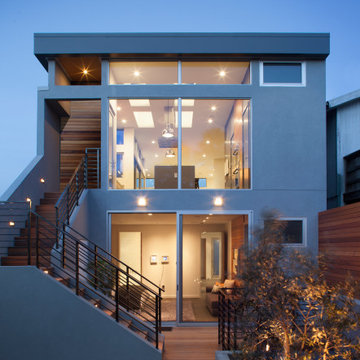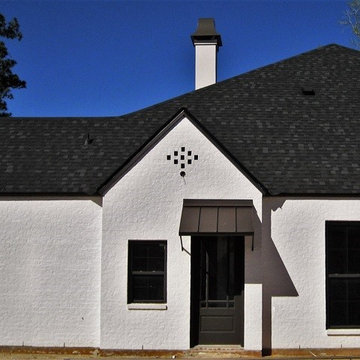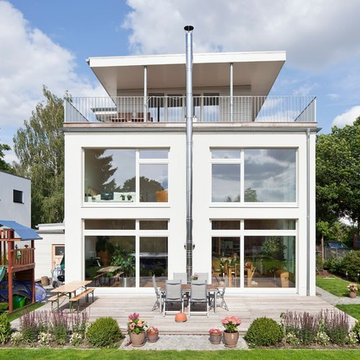中くらいなコンテンポラリースタイルの一戸建ての家 (デュープレックス、漆喰サイディング) の写真
絞り込み:
資材コスト
並び替え:今日の人気順
写真 1〜20 枚目(全 1,972 枚)
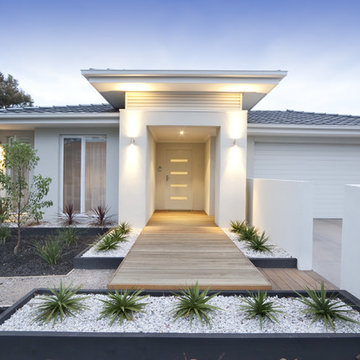
Entry Door, Sliding Glass Door, Venice, Florida
タンパにある中くらいなコンテンポラリースタイルのおしゃれな家の外観 (漆喰サイディング) の写真
タンパにある中くらいなコンテンポラリースタイルのおしゃれな家の外観 (漆喰サイディング) の写真
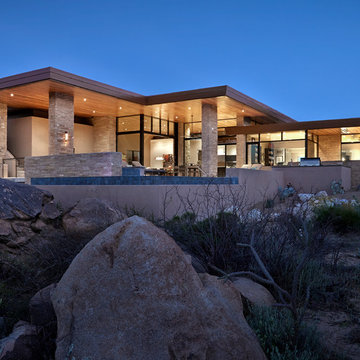
Photo Credit: Robin Stancliff
他の地域にあるラグジュアリーな中くらいなコンテンポラリースタイルのおしゃれな家の外観 (漆喰サイディング) の写真
他の地域にあるラグジュアリーな中くらいなコンテンポラリースタイルのおしゃれな家の外観 (漆喰サイディング) の写真
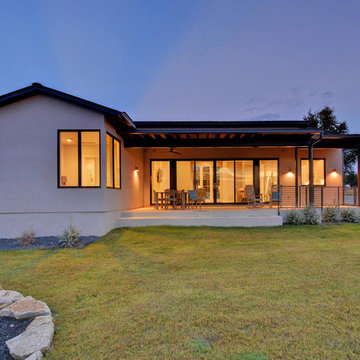
This contemporary small but spacious home has mixed stone and stucco siding and a metal roof. It rests at 2000 square feet and provides many windows for views and natural lighting, all of which are energy efficient with two-color frames (black exterior and white interior). There are wood floors throughout the house and wood beam accents inside. Xeriscape landscaping, large rear porch and fire pit are essential for outdoor living along with the aesthetic steal beam accents on both the rear and front porch. Inside the home is equipped with a large walk in closet, energy star appliances and quartz countertops.
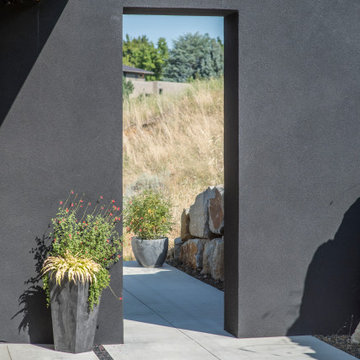
A Modern Contemporary Home in the Boise Foothills. Anchored to the hillside with a strong datum line. This home sites on the axis of the winter solstice and also features a bisection of the site by the alignment of Capitol Boulevard through a keyhole sculpture across the drive.

This modern beach house in Jacksonville Beach features a large, open entertainment area consisting of great room, kitchen, dining area and lanai. A unique second-story bridge over looks both foyer and great room. Polished concrete floors and horizontal aluminum stair railing bring a contemporary feel. The kitchen shines with European-style cabinetry and GE Profile appliances. The private upstairs master suite is situated away from other bedrooms and features a luxury master shower and floating double vanity. Two roomy secondary bedrooms share an additional bath. Photo credit: Deremer Studios
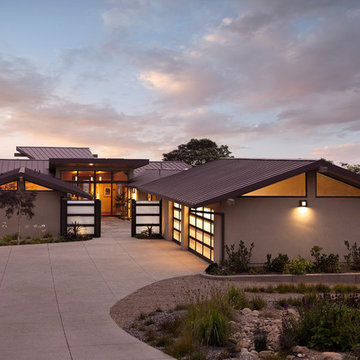
Jim Bartsch - Photographer
Allen Construction - Contractor
ロサンゼルスにある高級な中くらいなコンテンポラリースタイルのおしゃれな家の外観 (漆喰サイディング) の写真
ロサンゼルスにある高級な中くらいなコンテンポラリースタイルのおしゃれな家の外観 (漆喰サイディング) の写真
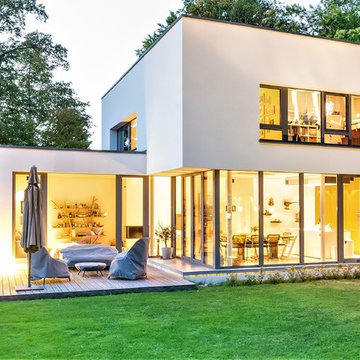
Ein Haus von der Stange lässt sich doch mit der 200 Jahre alten Eiche auf dem Grundstück nicht vereinen! Wie gut, dass Architekt Lutz Gnosa eine viel bessere Idee im Kopf hatte: Eine Kubatur aus Beton und solidem Kalksandstein, von HGK und zum Festpreis, dafür ganz individuell und ohne Ärger umzusetzen!
Nach nur acht Monaten Bauzeit war das Traumhaus im Bauhausstil bezugsfertig. Wichtig war den Bauherren eine charakteristische, klare Fassade, die opulente Ausblicke auf das Grün erlaubt sowie Innen und Außen verschmelzen lässt. Weiß verputzte Wände und vom Architekten entworfene Einbaumöbel aus Eiche bilden im Inneren einen spannungsvollen Kontrast zu den Decken aus Sichtbeton und dem Pandomo-Fußboden.
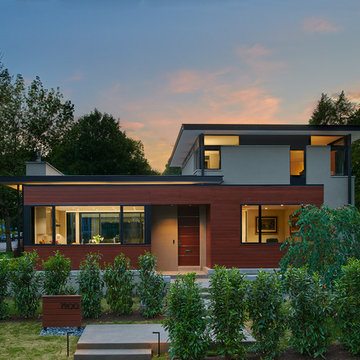
© Anice Hoachlander
ワシントンD.C.にある高級な中くらいなコンテンポラリースタイルのおしゃれな家の外観 (漆喰サイディング、混合材屋根) の写真
ワシントンD.C.にある高級な中くらいなコンテンポラリースタイルのおしゃれな家の外観 (漆喰サイディング、混合材屋根) の写真
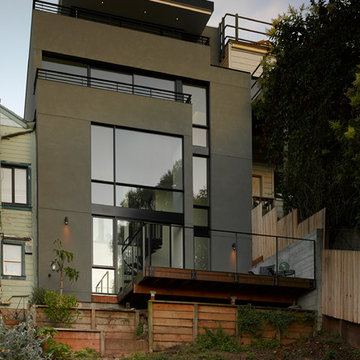
Featured in the 2013 AIA San Francisco Home Tour, this Bernal Heights residence was transformed from a drab stucco box to an architectural gem prominently positioned to take in bridge to bridge views. Scope of work consisted of a complete gut of the existing house and adding a third story to capture kitchen, dining and living room functions. An exterior Skatelite rainscreen system provides street side privacy while modest materials and simple glass box bring in the views without distraction.
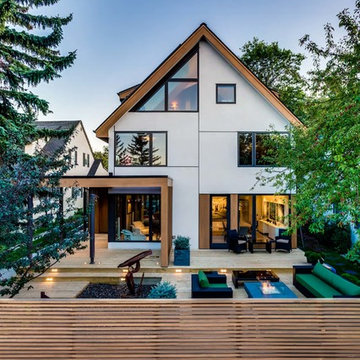
Scarborough House was a contemporary challenge as the design process debate centred around—“to build new or not to build new, that is the question”. The project ended up embracing the existing structure, challenging our design team to work in stride with the spatial conditions of the 1980’s build (completion Spring 2014). Clean, simple lines, enhanced by wood details both on the exterior and interior elevate this house to a contemporary aesthetic. The color palette and millwork detailing of the interiors is earthy, casual, luxurious, sophisticated—Shugarman’s design sensibility through and through. The spaces are carefully ordered, orchestrating the light of a moody and ever changing Calgary climate.
Photo Credit: David Troyer
中くらいなコンテンポラリースタイルの一戸建ての家 (デュープレックス、漆喰サイディング) の写真
1

