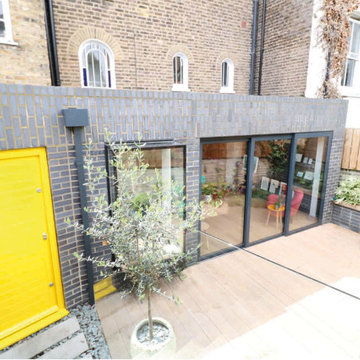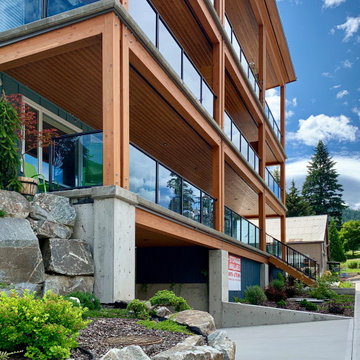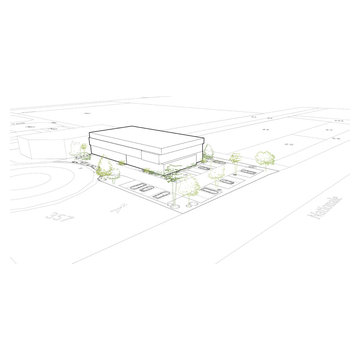コンテンポラリースタイルの青い家 (アパート・マンション、ピンクの外壁) の写真
絞り込み:
資材コスト
並び替え:今日の人気順
写真 1〜20 枚目(全 21 枚)
1/5
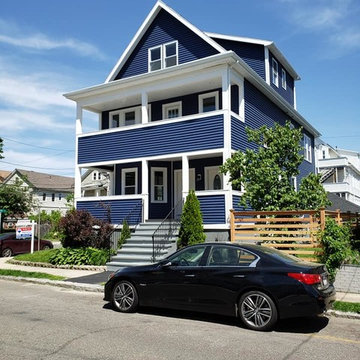
The renovated building showing the majority of the project. The house was constructed circa 1910 and did not have a third level. The existing roof was removed and a gable roof added to get three bedrooms on the upper story. The basement was excavated level for three more bedrooms.
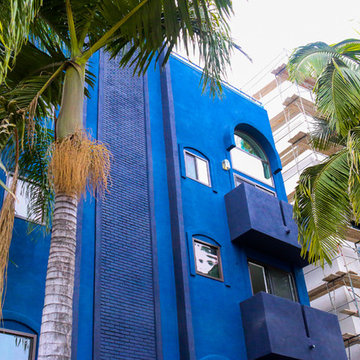
This apartment building in Beverly Hills went from 0 to 100 with this new look. This two-toned blue finish gives this home a very dynamic look. This home is accompanied by a dash finish that gives the stucco a rougher look. Overall, this came out amazing. Thank you for choosing Builder Boy.
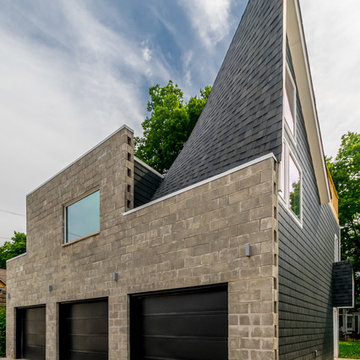
photo courtesy of Travis Belden and Paula Katz
インディアナポリスにあるお手頃価格の中くらいなコンテンポラリースタイルのおしゃれな家の外観 (コンクリート繊維板サイディング、アパート・マンション、混合材屋根) の写真
インディアナポリスにあるお手頃価格の中くらいなコンテンポラリースタイルのおしゃれな家の外観 (コンクリート繊維板サイディング、アパート・マンション、混合材屋根) の写真
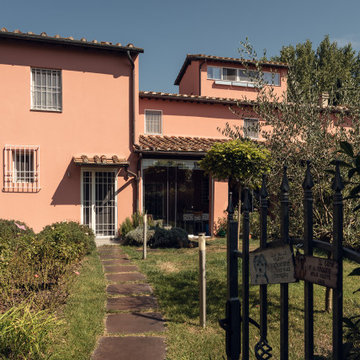
Committente: Studio Immobiliare GR Firenze. Ripresa fotografica: impiego obiettivo 24mm su pieno formato; macchina su treppiedi con allineamento ortogonale dell'inquadratura; impiego luce naturale esistente. Post-produzione: aggiustamenti base immagine; fusione manuale di livelli con differente esposizione per produrre un'immagine ad alto intervallo dinamico ma realistica; rimozione elementi di disturbo. Obiettivo commerciale: realizzazione fotografie di complemento ad annunci su siti web agenzia immobiliare; pubblicità su social network; pubblicità a stampa (principalmente volantini e pieghevoli).
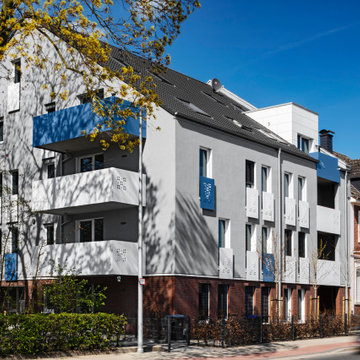
Dringend benötigter Wohnraum für 11 Mieter im Münsterland. Energetisch hoch gedämmt und energiearm mit Erdwärme beheizt.
- Und dazuganz nah am Ortszentrum zur Freude der Bewohner.
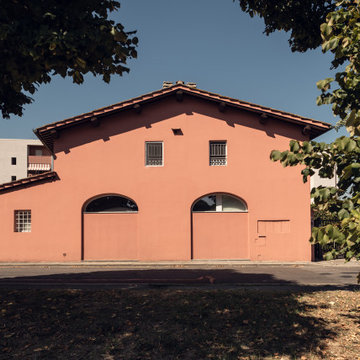
Committente: Studio Immobiliare GR Firenze. Ripresa fotografica: impiego obiettivo 24mm su pieno formato; macchina su treppiedi con allineamento ortogonale dell'inquadratura; impiego luce naturale esistente. Post-produzione: aggiustamenti base immagine; fusione manuale di livelli con differente esposizione per produrre un'immagine ad alto intervallo dinamico ma realistica; rimozione elementi di disturbo. Obiettivo commerciale: realizzazione fotografie di complemento ad annunci su siti web agenzia immobiliare; pubblicità su social network; pubblicità a stampa (principalmente volantini e pieghevoli).
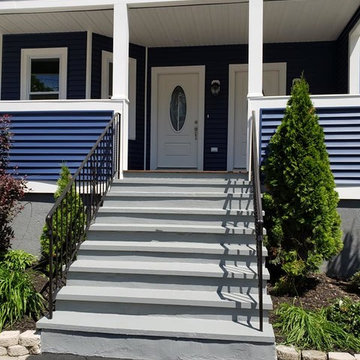
New front steps renovated to provide entrance to the renovated front porch.
ボストンにある高級な中くらいなコンテンポラリースタイルのおしゃれな家の外観 (ビニールサイディング、アパート・マンション) の写真
ボストンにある高級な中くらいなコンテンポラリースタイルのおしゃれな家の外観 (ビニールサイディング、アパート・マンション) の写真
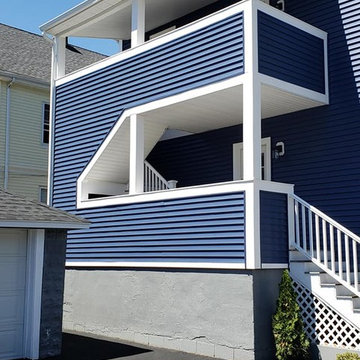
The new rear deck provides outdoor space for both units and an egress stair from the second level. The removed interior stair allowed for a better kitchen layout.
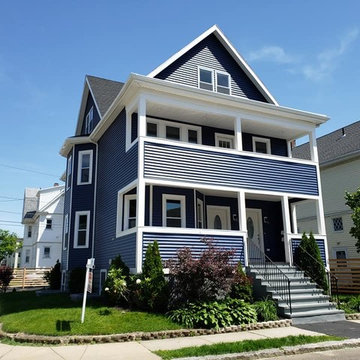
The renovated building showing the majority of the project. The house was constructed circa 1910 and did not have a third level. The existing roof was removed and a gable roof added to get three bedrooms on the upper story. The basement was excavated level for three more bedrooms.
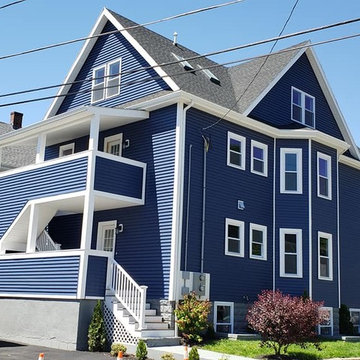
The renovated building showing the majority of the project. The house was constructed circa 1910 and did not have a third level. The existing roof was removed and a gable roof added to get three bedrooms on the upper story. The basement was excavated level for three more bedrooms.
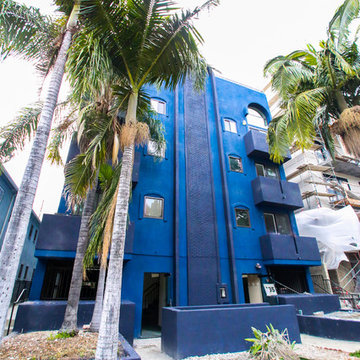
This apartment building in Beverly Hills went from 0 to 100 with this new look. This two-toned blue finish gives this home a very dynamic look. This home is accompanied by a dash finish that gives the stucco a rougher look. Overall, this came out amazing. Thank you for choosing Builder Boy.
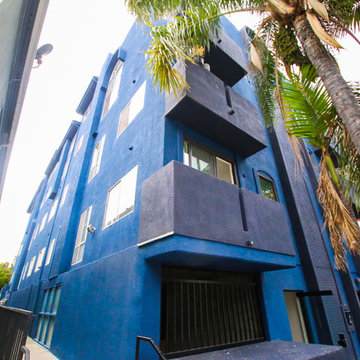
This apartment building in Beverly Hills went from 0 to 100 with this new look. This two-toned blue finish gives this home a very dynamic look. This home is accompanied by a dash finish that gives the stucco a rougher look. Overall, this came out amazing. Thank you for choosing Builder Boy.
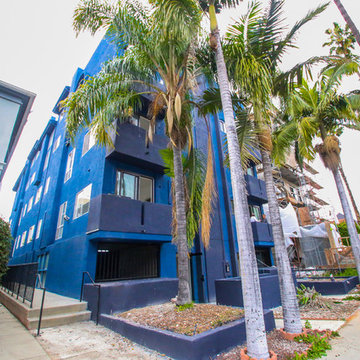
This apartment building in Beverly Hills went from 0 to 100 with this new look. This two-toned blue finish gives this home a very dynamic look. This home is accompanied by a dash finish that gives the stucco a rougher look. Overall, this came out amazing. Thank you for choosing Builder Boy.
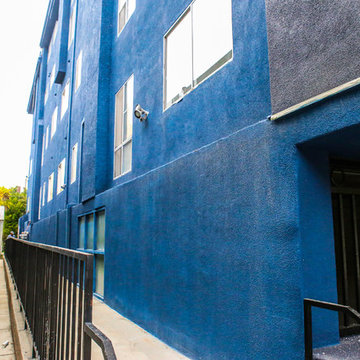
This apartment building in Beverly Hills went from 0 to 100 with this new look. This two-toned blue finish gives this home a very dynamic look. This home is accompanied by a dash finish that gives the stucco a rougher look. Overall, this came out amazing. Thank you for choosing Builder Boy.
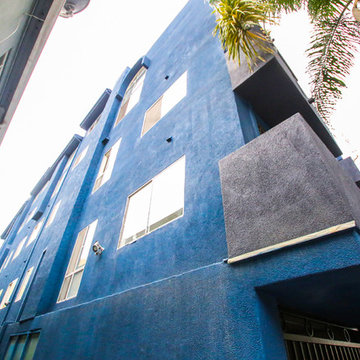
This apartment building in Beverly Hills went from 0 to 100 with this new look. This two-toned blue finish gives this home a very dynamic look. This home is accompanied by a dash finish that gives the stucco a rougher look. Overall, this came out amazing. Thank you for choosing Builder Boy.
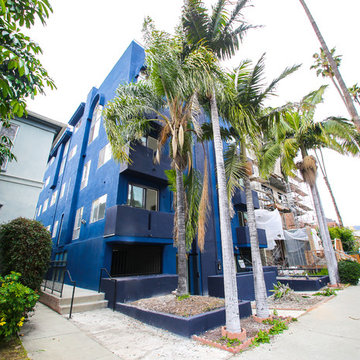
This apartment building in Beverly Hills went from 0 to 100 with this new look. This two-toned blue finish gives this home a very dynamic look. This home is accompanied by a dash finish that gives the stucco a rougher look. Overall, this came out amazing. Thank you for choosing Builder Boy.
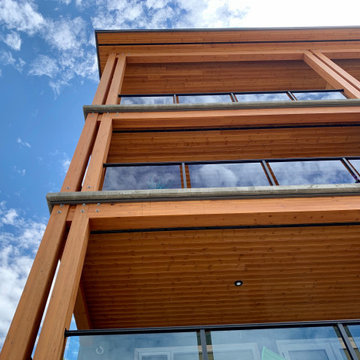
Glulam, T&G Soffit, Glass Balustrade
バンクーバーにあるコンテンポラリースタイルのおしゃれな家の外観 (混合材サイディング、アパート・マンション、混合材屋根、縦張り) の写真
バンクーバーにあるコンテンポラリースタイルのおしゃれな家の外観 (混合材サイディング、アパート・マンション、混合材屋根、縦張り) の写真
コンテンポラリースタイルの青い家 (アパート・マンション、ピンクの外壁) の写真
1
