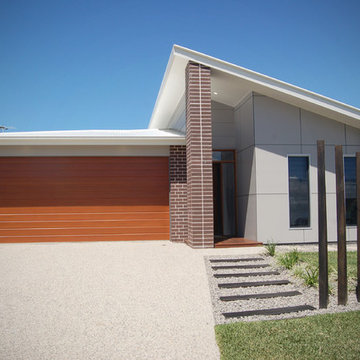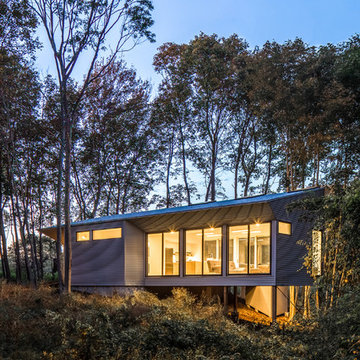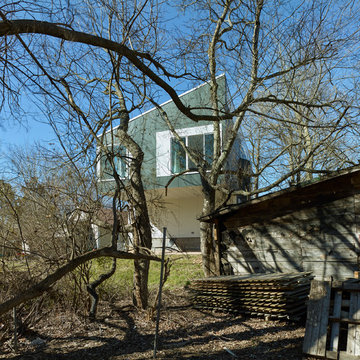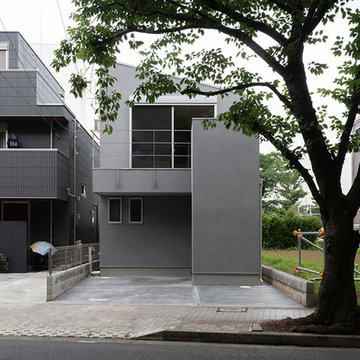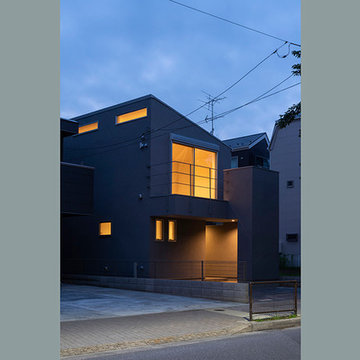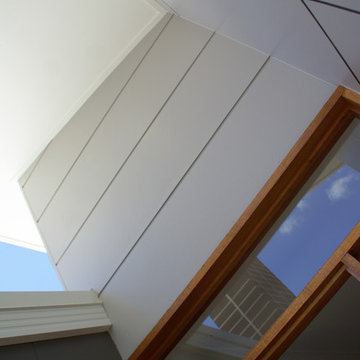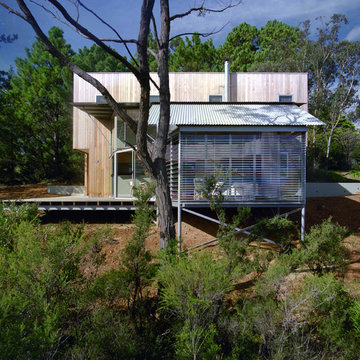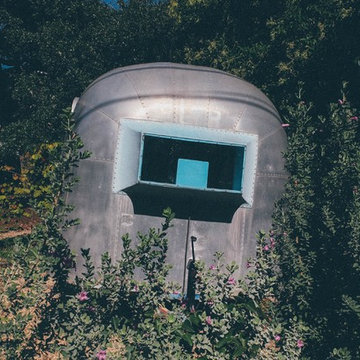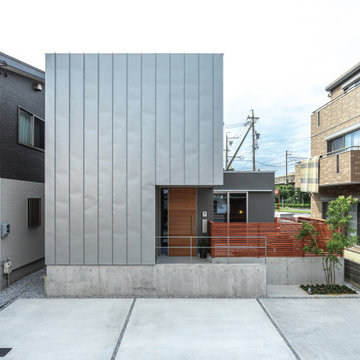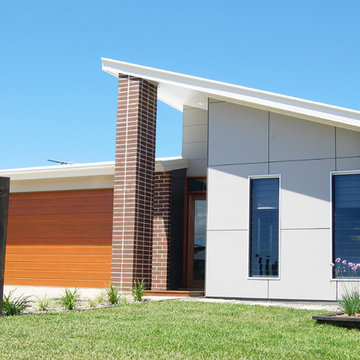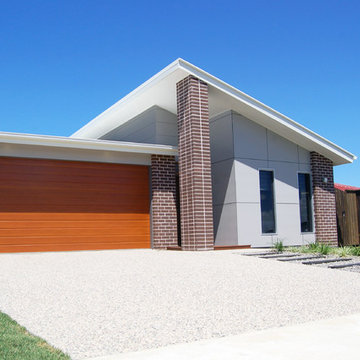低価格のコンテンポラリースタイルの家の外観の写真
絞り込み:
資材コスト
並び替え:今日の人気順
写真 1〜20 枚目(全 29 枚)
1/5

This new house is perched on a bluff overlooking Long Pond. The compact dwelling is carefully sited to preserve the property's natural features of surrounding trees and stone outcroppings. The great room doubles as a recording studio with high clerestory windows to capture views of the surrounding forest.
Photo by: Nat Rea Photography

Just a few miles south of the Deer Valley ski resort is Brighton Estates, a community with summer vehicle access that requires a snowmobile or skis in the winter. This tiny cabin is just under 1000 SF of conditioned space and serves its outdoor enthusiast family year round. No space is wasted and the structure is designed to stand the harshest of storms.
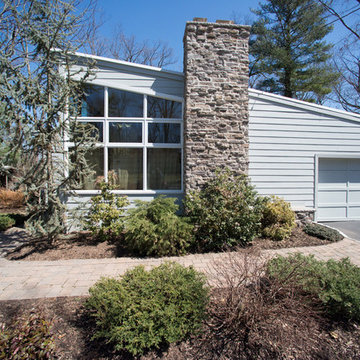
James HardiePlank 7" Cedarmill Exposure (Light Mist)
James HardieTrim NT3 3.5" (Light Mist)
GAF Torchdown Rubber Roof
6" Gutters & Downspouts (White)
Installed by American Home Contractors, Florham Park, NJ
Property located in Berkeley Heights, NJ
www.njahc.com
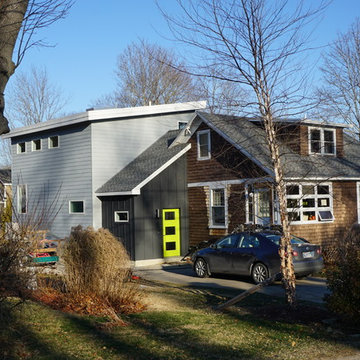
ポートランド(メイン)にある低価格の中くらいなコンテンポラリースタイルのおしゃれな家の外観 (コンクリート繊維板サイディング) の写真
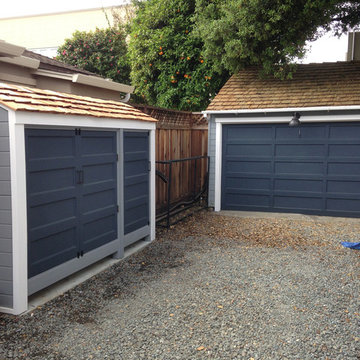
We needed a simple woodshed that fit the constraints of our driveway and matched the existing design of our garage. It needed to hold firewood and kindling on one side and securely house the most often-used power tools on the other, while keeping everything nice and dry. Photos taken before the lock went in on the tool side.
The shed measures 28" deep by 112" wide, has an open 2 x 4 floor with back-wall air vents to keep the air moving up and out. It's built from standard framing materials. The shed and garage have matching doors and cedar shake roof.
Project took two weekends for one person to complete (after the concrete pad was in).
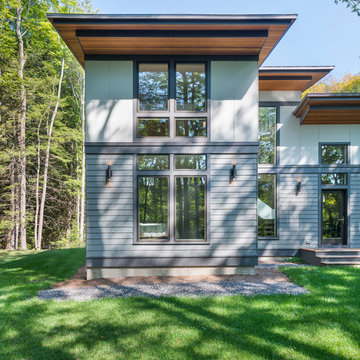
This new house is perched on a bluff overlooking Long Pond. The compact dwelling is carefully sited to preserve the property's natural features of surrounding trees and stone outcroppings. The great room doubles as a recording studio with high clerestory windows to capture views of the surrounding forest.
Photo by: Nat Rea Photography
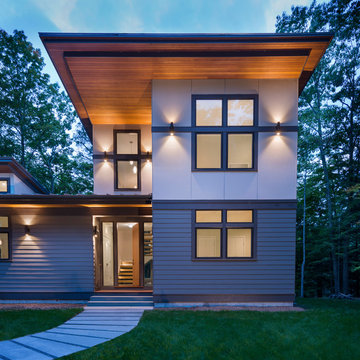
This new house is perched on a bluff overlooking Long Pond. The compact dwelling is carefully sited to preserve the property's natural features of surrounding trees and stone outcroppings. The great room doubles as a recording studio with high clerestory windows to capture views of the surrounding forest.
Photo by: Nat Rea Photography

This new house is perched on a bluff overlooking Long Pond. The compact dwelling is carefully sited to preserve the property's natural features of surrounding trees and stone outcroppings. The great room doubles as a recording studio with high clerestory windows to capture views of the surrounding forest.
Photo by: Nat Rea Photography
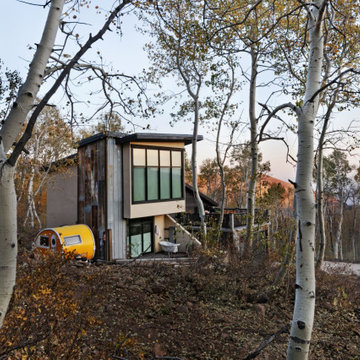
Just a few miles south of the Deer Valley ski resort is Brighton Estates, a community with summer vehicle access that requires a snowmobile or skis in the winter. This tiny cabin is just under 1000 SF of conditioned space and serves its outdoor enthusiast family year round. No space is wasted and the structure is designed to stand the harshest of storms.
低価格のコンテンポラリースタイルの家の外観の写真
1
