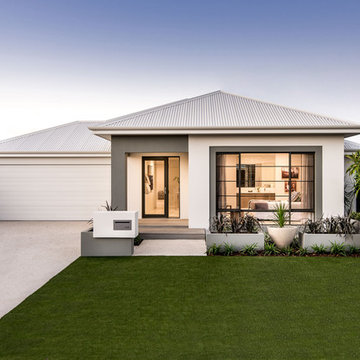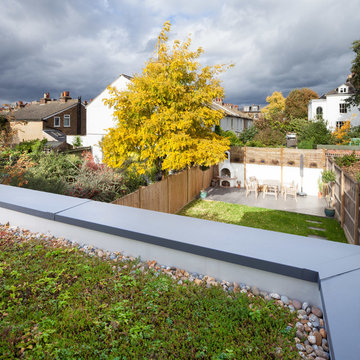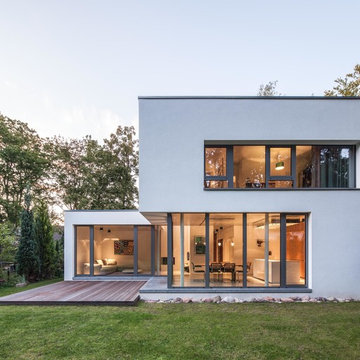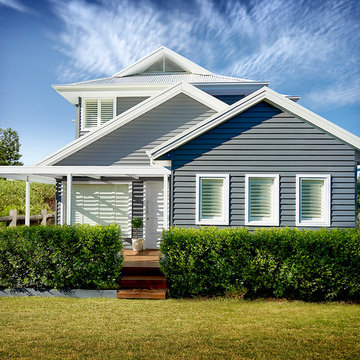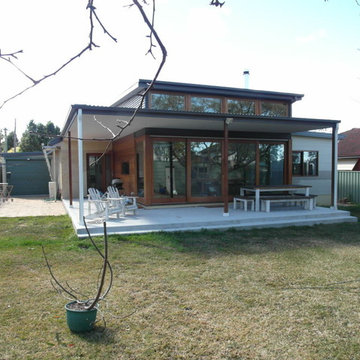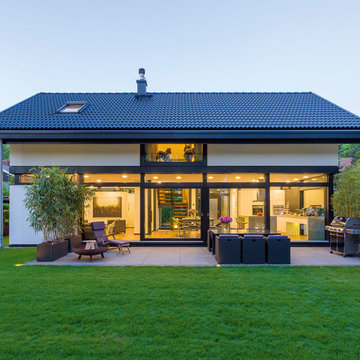低価格の中くらいな緑色のコンテンポラリースタイルの家の外観の写真
絞り込み:
資材コスト
並び替え:今日の人気順
写真 1〜20 枚目(全 89 枚)
1/5

This new house is perched on a bluff overlooking Long Pond. The compact dwelling is carefully sited to preserve the property's natural features of surrounding trees and stone outcroppings. The great room doubles as a recording studio with high clerestory windows to capture views of the surrounding forest.
Photo by: Nat Rea Photography
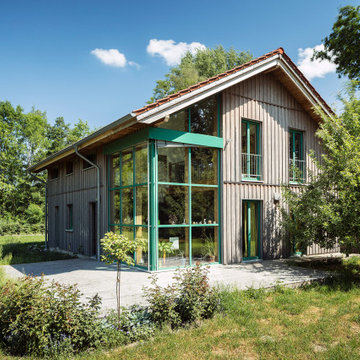
Holzhaus mit senkrechter Boden-Deckelschalung und grünen Holzfenstern mit verglaster Hausecke
ハンブルクにある低価格の中くらいなコンテンポラリースタイルのおしゃれな家の外観の写真
ハンブルクにある低価格の中くらいなコンテンポラリースタイルのおしゃれな家の外観の写真
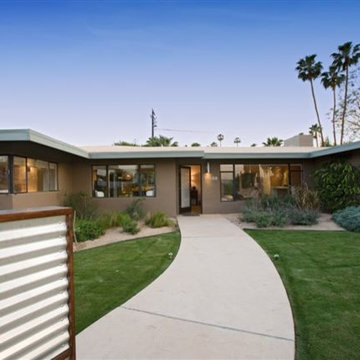
palm springs mid century retreat
ロサンゼルスにある低価格の中くらいなコンテンポラリースタイルのおしゃれな家の外観 (レンガサイディング) の写真
ロサンゼルスにある低価格の中くらいなコンテンポラリースタイルのおしゃれな家の外観 (レンガサイディング) の写真
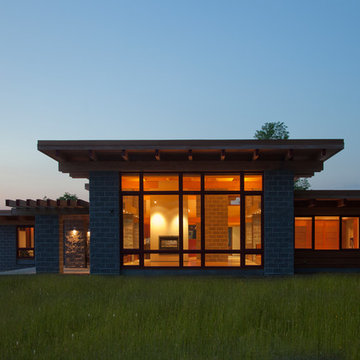
Peter Vanderwarker
ニューヨークにある低価格の中くらいなコンテンポラリースタイルのおしゃれな家の外観 (石材サイディング) の写真
ニューヨークにある低価格の中くらいなコンテンポラリースタイルのおしゃれな家の外観 (石材サイディング) の写真
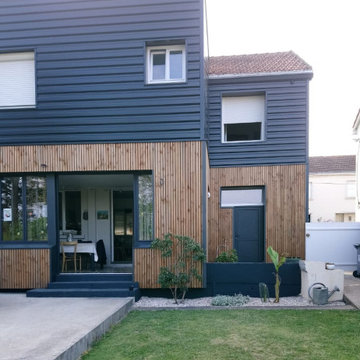
Redonner à la façade côté jardin une dimension domestique était l’un des principaux enjeux de ce projet, qui avait déjà fait l’objet d’une première extension. Il s’agissait également de réaliser des travaux de rénovation énergétique comprenant l’isolation par l’extérieur de toute la partie Est de l’habitation.
Les tasseaux de bois donnent à la partie basse un aspect chaleureux, tandis que des ouvertures en aluminium anthracite, dont le rythme resserré affirme un style industriel rappelant l’ancienne véranda, donnent sur une grande terrasse en béton brut au rez-de-chaussée. En partie supérieure, le bardage horizontal en tôle nervurée anthracite vient contraster avec le bois, tout en résonnant avec la teinte des menuiseries. Grâce à l’accord entre les matières et à la subdivision de cette façade en deux langages distincts, l’effet de verticalité est estompé, instituant ainsi une nouvelle échelle plus intimiste et accueillante.
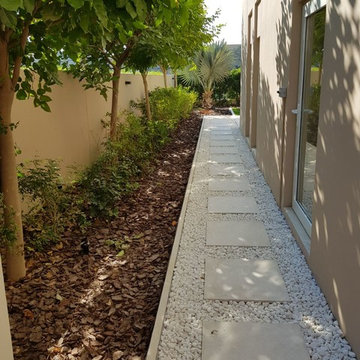
O.D. Ellis
他の地域にある低価格の中くらいなコンテンポラリースタイルのおしゃれな家の外観 (コンクリートサイディング、混合材屋根) の写真
他の地域にある低価格の中くらいなコンテンポラリースタイルのおしゃれな家の外観 (コンクリートサイディング、混合材屋根) の写真
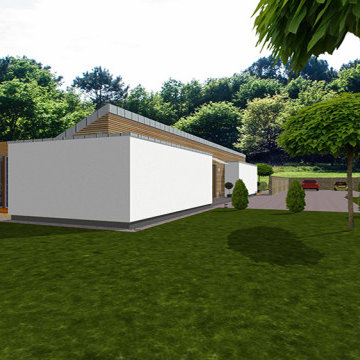
Das Solarhaus-Modell-004 ist ein Bio-klimatisches Haus in einer passiven-Solar-Architektur aus Holz und Glas konzipiert, umweltschonend, zukunftsorientiert und kostengünstig
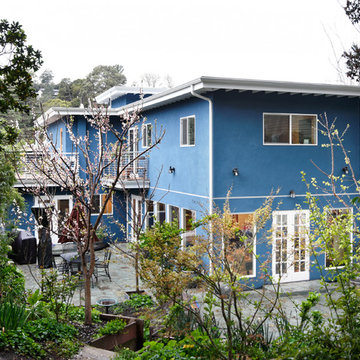
A family of four in the Montclair District of Oakland approached 3 Lights Design wanting to convert their 2 bedroom, single story home into a more spacious, inviting, light-filled home with an inlaw unit for their visiting families. The husband valued privacy while the wife valued a more open-door policy. Mixing the two, we created an open, transparent 1st floor and a more private second floor with 3 bedrooms and a home office. The inlaw unit was placed over the existing garage, adding value to the home as well as their ability to invite visitors into their home with ease.
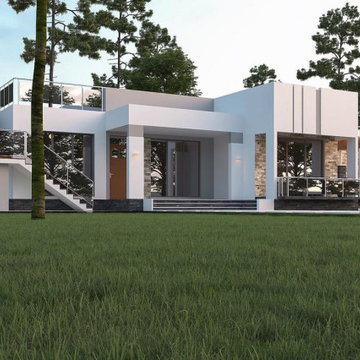
Reinterpreting building methods, materials, and spatial relationships, Architects have designed a series of incredible homes that are redefining how to live in nature. This project embraces the contextual presences of natura wood all over the plot area

Redonner à la façade côté jardin une dimension domestique était l’un des principaux enjeux de ce projet, qui avait déjà fait l’objet d’une première extension. Il s’agissait également de réaliser des travaux de rénovation énergétique comprenant l’isolation par l’extérieur de toute la partie Est de l’habitation.
Les tasseaux de bois donnent à la partie basse un aspect chaleureux, tandis que des ouvertures en aluminium anthracite, dont le rythme resserré affirme un style industriel rappelant l’ancienne véranda, donnent sur une grande terrasse en béton brut au rez-de-chaussée. En partie supérieure, le bardage horizontal en tôle nervurée anthracite vient contraster avec le bois, tout en résonnant avec la teinte des menuiseries. Grâce à l’accord entre les matières et à la subdivision de cette façade en deux langages distincts, l’effet de verticalité est estompé, instituant ainsi une nouvelle échelle plus intimiste et accueillante.
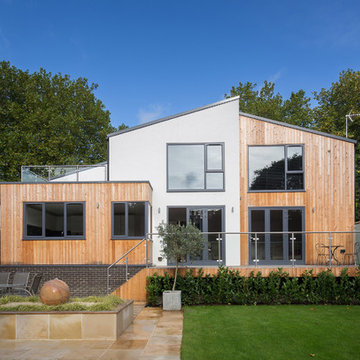
Photographer Quintin Lake
ロンドンにある低価格の中くらいなコンテンポラリースタイルのおしゃれな家の外観の写真
ロンドンにある低価格の中くらいなコンテンポラリースタイルのおしゃれな家の外観の写真
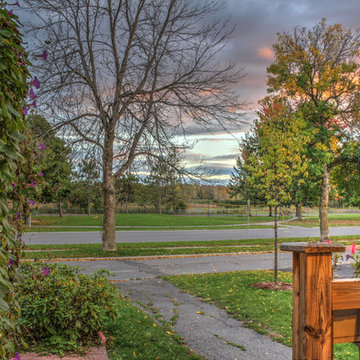
Ottawa real estate for sale - Facing the Michael Budd Park and Blackburn Community gardens/green space this end unit is a one of a kind executive town home with its modern and luxury finishings. The end unit has colonial trim through out and tile flooring in foyer. The fully finished basement is tile with a full bathroom and laundry room. Attractive kitchen with good cupboard & counter space and 3 appliances. All three bathrooms are updated! Beautiful garage. Hardwood floors on main level as well as 2nd level. Master bdrm has cheater door to main bath.
Nicely sized secondary bedrooms. Fully finished lower level with family room & full bath! Private yard ... gardens & fenced! 3 bedroom, 3 bathroom, spacious, renovated, open concept end unit condo located directly in front of a Park and community gardens. 15 to 20 minutes to downtown. Close to schools and OC Transpo major route 94. Main floor consists of a updated kitchen, bathroom, open concept dining room and living room. Upper level features a modern bathroom and 3 bedrooms. Lower level contains a finished basement, bathroom, laundry room and storage space.
Note: All furniture including Baby Grand Piano for Sale as well
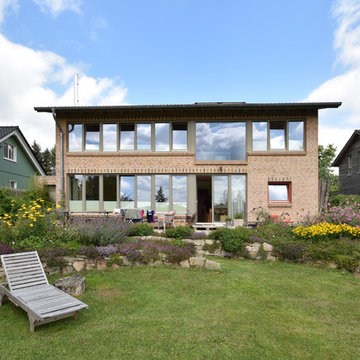
dd
ハンブルクにある低価格の中くらいなコンテンポラリースタイルのおしゃれな家の外観 (レンガサイディング) の写真
ハンブルクにある低価格の中くらいなコンテンポラリースタイルのおしゃれな家の外観 (レンガサイディング) の写真
低価格の中くらいな緑色のコンテンポラリースタイルの家の外観の写真
1
