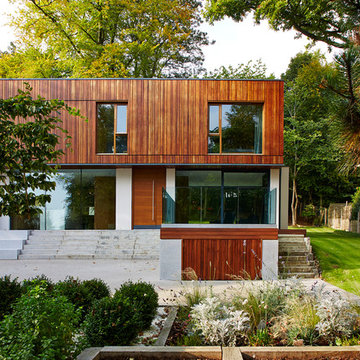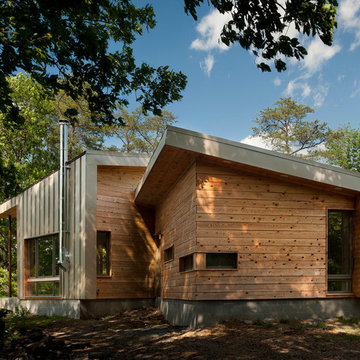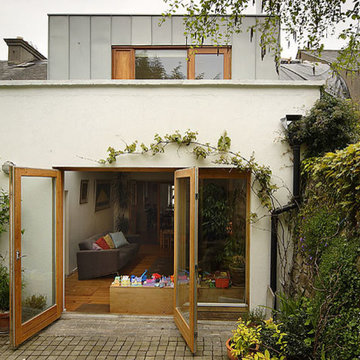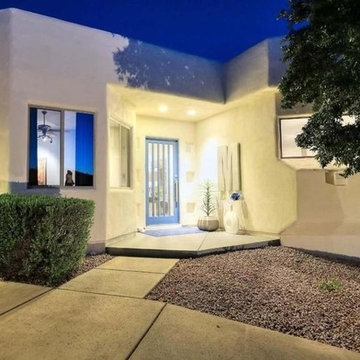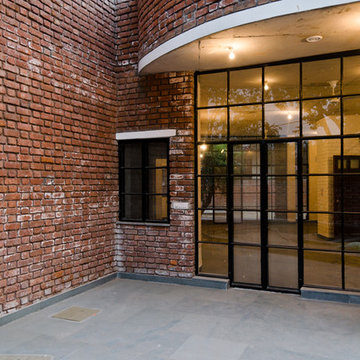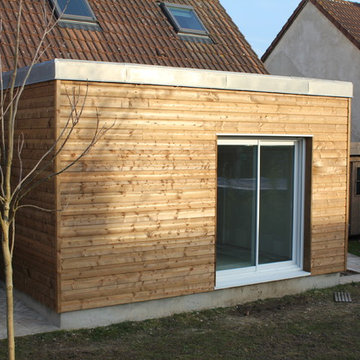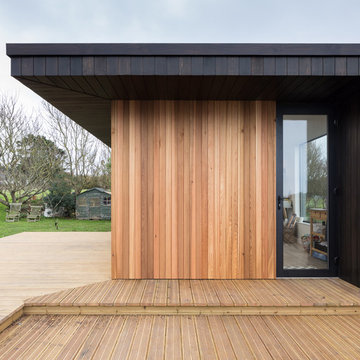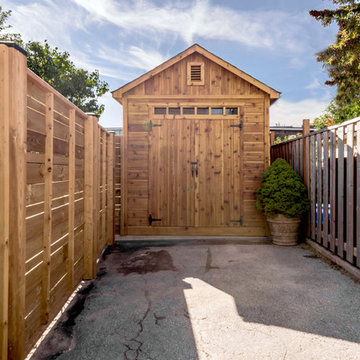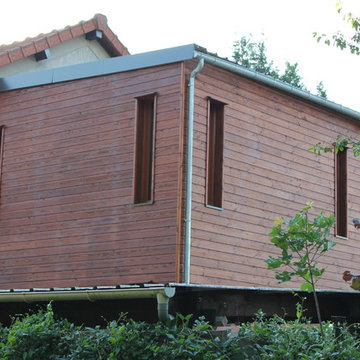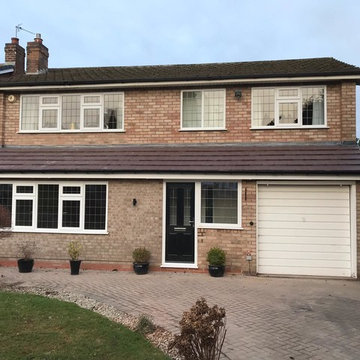低価格のブラウンのコンテンポラリースタイルの家の外観の写真
絞り込み:
資材コスト
並び替え:今日の人気順
写真 1〜20 枚目(全 25 枚)
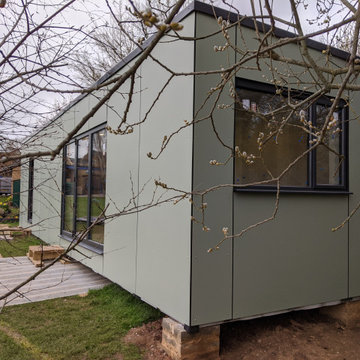
A stunning compact one bedroom annex shipping container home.
The perfect choice for a first time buyer, offering a truly affordable way to build their very own first home, or alternatively, the H1 would serve perfectly as a retirement home to keep loved ones close, but allow them to retain a sense of independence.
Features included with H1 are:
Master bedroom with fitted wardrobes.
Master shower room with full size walk-in shower enclosure, storage, modern WC and wash basin.
Open plan kitchen, dining, and living room, with large glass bi-folding doors.
DIMENSIONS: 12.5m x 2.8m footprint (approx.)
LIVING SPACE: 27 SqM (approx.)
PRICE: £49,000 (for basic model shown)
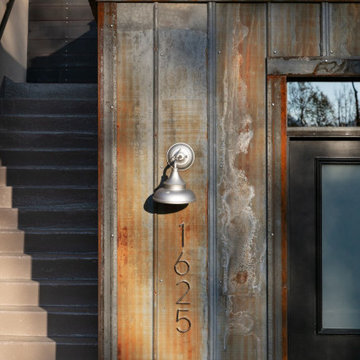
Just a few miles south of the Deer Valley ski resort is Brighton Estates, a community with summer vehicle access that requires a snowmobile or skis in the winter. This tiny cabin is just under 1000 SF of conditioned space and serves its outdoor enthusiast family year round. No space is wasted and the structure is designed to stand the harshest of storms.
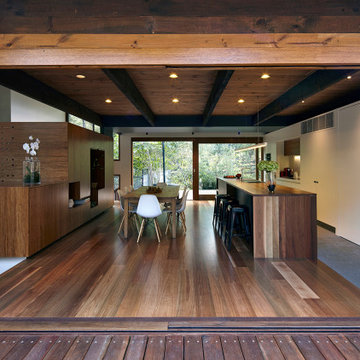
Looking through the kitchen & dining areas. House In The Woods, Donvale, Victoria
メルボルンにある低価格のコンテンポラリースタイルのおしゃれな家の外観の写真
メルボルンにある低価格のコンテンポラリースタイルのおしゃれな家の外観の写真
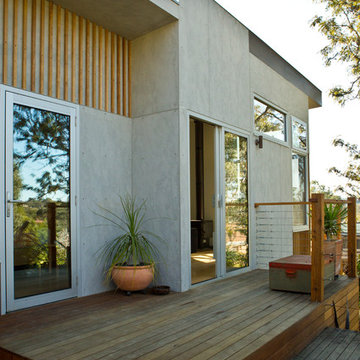
Photography by Josie Withers
メルボルンにある低価格の中くらいなコンテンポラリースタイルのおしゃれな家の外観 (コンクリート繊維板サイディング) の写真
メルボルンにある低価格の中くらいなコンテンポラリースタイルのおしゃれな家の外観 (コンクリート繊維板サイディング) の写真
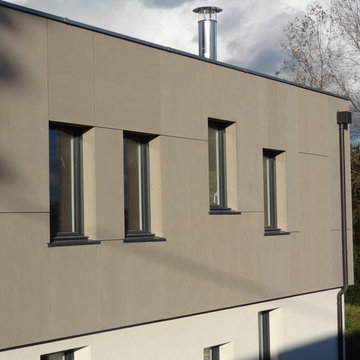
La maison s’inscrit sur un terrain à très forte pente, ce qui va lui donner une identité forte. Elle est destinée à un jeune couple plein de projets. Nous avons donc conçue cette maison en proposant les différentes extensions qui pourraient voir le jour dans les années à venir, suite parentale, porche, salle de musique etc..
Le Rez-de-Jardin est en ossature maçonnée enduite en blanc, le Rez-de-chaussée est en ossature bois bardée de panneaux gris disposés au rythme d’une musique.
Le + Architecture
Les chambres situées sous l’espace de vie s’ouvrent sur un jardin plein sud privatif alors que dans le même temps l’espace de vie offre aussi des terrasses pour profiter pleinement de la course du soleil.
Le + Développement Durable
Un travail minutieux a été réalisé sur l’isolation de la maison
- en orientant plein sud la maison
- en installant des espaces-tampon au nord, comme l’atelier
- en encastrant au nord une partie de la maison
- en investissant sur les isolants plutôt que sur le mode de chauffage
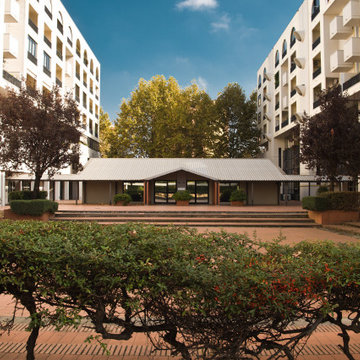
Committente: RE/MAX Professional Firenze. Ripresa fotografica: impiego obiettivo 24mm su pieno formato; macchina su treppiedi con allineamento ortogonale dell'inquadratura; impiego luce naturale esistente. Post-produzione: aggiustamenti base immagine; fusione manuale di livelli con differente esposizione per produrre un'immagine ad alto intervallo dinamico ma realistica; rimozione elementi di disturbo. Obiettivo commerciale: realizzazione fotografie di complemento ad annunci su siti web agenzia immobiliare; pubblicità su social network; pubblicità a stampa (principalmente volantini e pieghevoli).
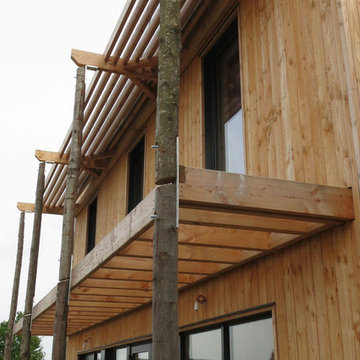
Détail des poteaux du balcon en châtaignier non écorcé. Photo de chantier Jérôme Turbin
レンヌにある低価格の小さなコンテンポラリースタイルのおしゃれな家の外観の写真
レンヌにある低価格の小さなコンテンポラリースタイルのおしゃれな家の外観の写真
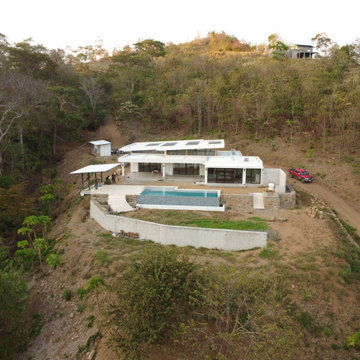
Contemporary house design located at Big Sky Ranch, San Juan del Sur, double height with an infinity pool
他の地域にある低価格のコンテンポラリースタイルのおしゃれな家の外観 (漆喰サイディング、縦張り) の写真
他の地域にある低価格のコンテンポラリースタイルのおしゃれな家の外観 (漆喰サイディング、縦張り) の写真
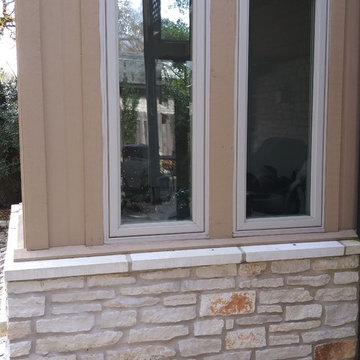
David Manning, A.I.A.
オースティンにある低価格の小さなコンテンポラリースタイルのおしゃれな家の外観 (コンクリート繊維板サイディング、黄色い外壁) の写真
オースティンにある低価格の小さなコンテンポラリースタイルのおしゃれな家の外観 (コンクリート繊維板サイディング、黄色い外壁) の写真
低価格のブラウンのコンテンポラリースタイルの家の外観の写真
1

