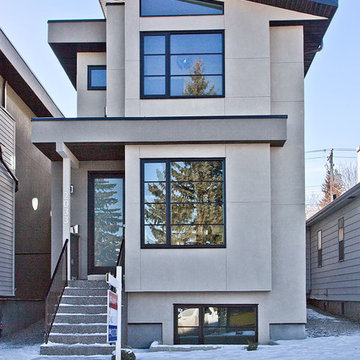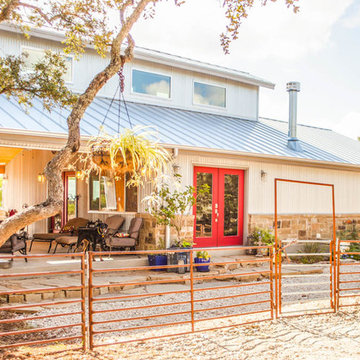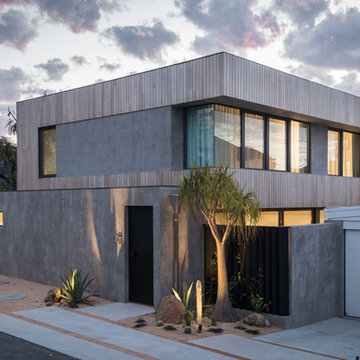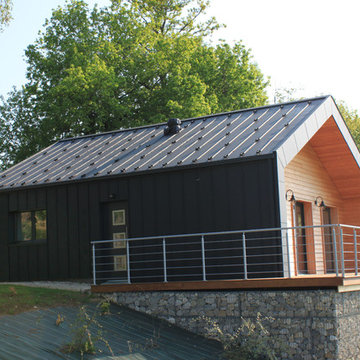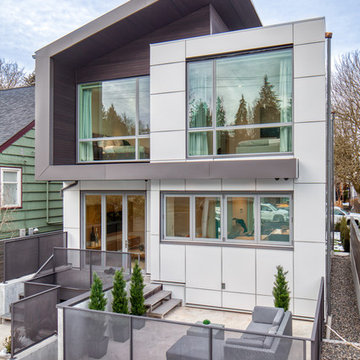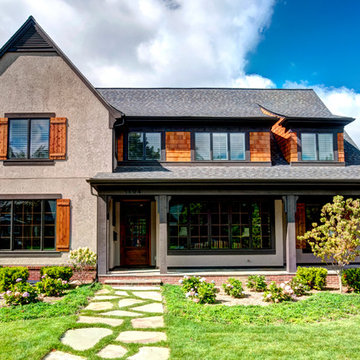お手頃価格の小さなコンテンポラリースタイルの家の外観の写真
絞り込み:
資材コスト
並び替え:今日の人気順
写真 1〜20 枚目(全 865 枚)
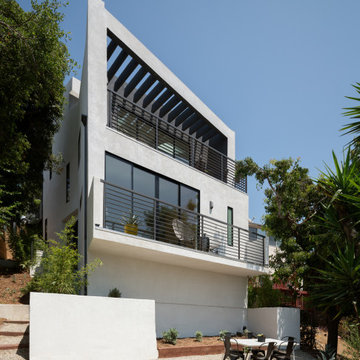
Sunset Drive exploits a steeply sloping hillside site in order to take advantages of sweeping neighborhood views. This contemporary hillside home utilizes a stepped plan that offers multiple levels for entertaining.

Architectural Credit: R. Michael Cross Design Group
ワシントンD.C.にあるお手頃価格の小さなコンテンポラリースタイルのおしゃれな家の外観 (レンガサイディング) の写真
ワシントンD.C.にあるお手頃価格の小さなコンテンポラリースタイルのおしゃれな家の外観 (レンガサイディング) の写真

courtyard, indoor outdoor living, polished concrete, open plan kitchen, dining, living
Rowan Turner Photography
シドニーにあるお手頃価格の小さなコンテンポラリースタイルのおしゃれな家の外観 (タウンハウス) の写真
シドニーにあるお手頃価格の小さなコンテンポラリースタイルのおしゃれな家の外観 (タウンハウス) の写真

Rear facade is an eight-foot addition to the existing home which matched the line of the adjacent neighbor per San Francisco planning codes. Facing a large uphill backyard the new addition houses an open kitchen below with large sliding glass pocket door while above is an enlarged master bedroom suite. Combination of stucco and wood breaks up the facade as do the new Fleetwood aluminum windows.

Nestled in an undeveloped thicket between two homes on Monmouth road, the Eastern corner of this client’s lot plunges ten feet downward into a city-designated stormwater collection ravine. Our client challenged us to design a home, referencing the Scandinavian modern style, that would account for this lot’s unique terrain and vegetation.
Through iterative design, we produced four house forms angled to allow rainwater to naturally flow off of the roof and into a gravel-lined runoff area that drains into the ravine. Completely foregoing downspouts and gutters, the chosen design reflects the site’s topography, its mass changing in concert with the slope of the land.
This two-story home is oriented around a central stacked staircase that descends into the basement and ascends to a second floor master bedroom with en-suite bathroom and walk-in closet. The main entrance—a triangular form subtracted from this home’s rectangular plan—opens to a kitchen and living space anchored with an oversized kitchen island. On the far side of the living space, a solid void form projects towards the backyard, referencing the entryway without mirroring it. Ground floor amenities include a bedroom, full bathroom, laundry area, office and attached garage.
Among Architecture Office’s most conceptually rigorous projects, exterior windows are isolated to opportunities where natural light and a connection to the outdoors is desired. The Monmouth home is clad in black corrugated metal, its exposed foundations extending from the earth to highlight its form.
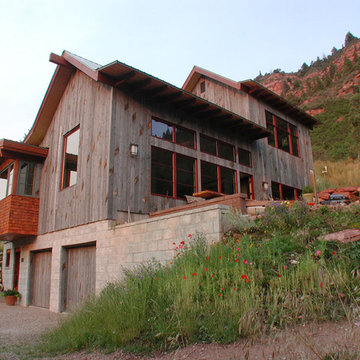
Front and south elevations of the home. The south elevation is glazed for passive solar gain.
デンバーにあるお手頃価格の小さなコンテンポラリースタイルのおしゃれな家の外観の写真
デンバーにあるお手頃価格の小さなコンテンポラリースタイルのおしゃれな家の外観の写真

Extior of the home Resembling a typical form with direct insets and contemporary attributes that allow for a balanced end goal.
他の地域にあるお手頃価格の小さなコンテンポラリースタイルのおしゃれな家の外観 (ビニールサイディング、下見板張り) の写真
他の地域にあるお手頃価格の小さなコンテンポラリースタイルのおしゃれな家の外観 (ビニールサイディング、下見板張り) の写真

Dieses Wohnhaus ist eines von insgesamt 3 Einzelhäusern die nun im Allgäu fertiggestellt wurden.
Unsere Architekten achteten besonders darauf, die lokalen Bedingungen neu zu interpretieren.
Da es sich bei dem Vorhaben um die Umgestaltung eines ganzen landwirtschaftlichen Anwesens handelte, ist es durch viel Fingerspitzengefühl gelungen, eine Alternative zum Leerstand auf dem Dorf aufzuzeigen.
Durch die Verbindung von Sanierung, Teilabriss und überlegten Neubaukonzepten hat diese Projekt für uns einen Modellcharakter.
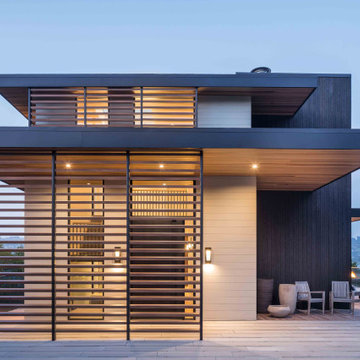
From SinglePoint Design Build: “This project consisted of a full exterior removal and replacement of the siding, windows, doors, and roof. In so, the Architects OXB Studio, re-imagined the look of the home by changing the siding materials, creating privacy for the clients at their front entry, and making the expansive decks more usable. We added some beautiful cedar ceiling cladding on the interior as well as a full home solar with Tesla batteries. The Shou-sugi-ban siding is our favorite detail.
While the modern details were extremely important, waterproofing this home was of upmost importance given its proximity to the San Francisco Bay and the winds in this location. We used top of the line waterproofing professionals, consultants, techniques, and materials throughout this project. This project was also unique because the interior of the home was mostly finished so we had to build scaffolding with shrink wrap plastic around the entire 4 story home prior to pulling off all the exterior finishes.
We are extremely proud of how this project came out!”
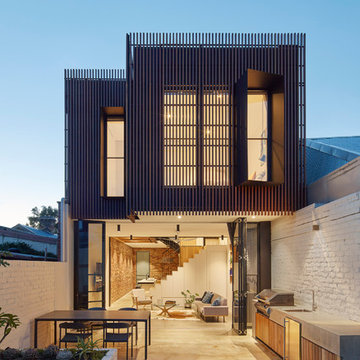
The timber clad rear facade glows as night creating a play of light and shadow against the ground and boundary walls.
Image by: Jack Lovel Photography

Contemporary home built on an infill lot in downtown Harrisonburg. The goal of saving as many trees as possible led to the creation of a bridge to the front door. This not only allowed for saving trees, but also created a reduction is site development costs.

We recently had the opportunity to collaborate with Suresh Kannan to design a modern, contemporary façade for his new residence in Madurai. Though Suresh currently works as a busy bank manager in Trichy, he is building a new home in his hometown of Madurai.
Suresh wanted a clean, modern design that would reflect his family's contemporary sensibilities. He reached out to our team at Dwellist Architecture, one of the top architectural firms in Madurai, to craft a sleek, elegant exterior elevation.
Over several in-depth consultations, we gained an understanding of Suresh's affinity for modern aesthetics and a muted color palette. Keeping his preferences in mind, our architects developed concepts featuring wood, white, and gray tones with clean lines and large windows.
Suresh was thrilled with the outcome of the design our team delivered.
At Dwellist Architecture, we specialize in creating facades that capture the essence of our clients' unique sensibilities. To learn more about our architectural services, reach out today.
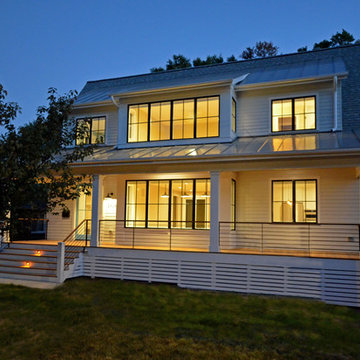
Old brick ranch gets transformed into a new contemporary bungalow with clean lines, open floor plan, and warm style for young family.
お手頃価格の小さなコンテンポラリースタイルのおしゃれな家の外観 (コンクリート繊維板サイディング、混合材屋根) の写真
お手頃価格の小さなコンテンポラリースタイルのおしゃれな家の外観 (コンクリート繊維板サイディング、混合材屋根) の写真
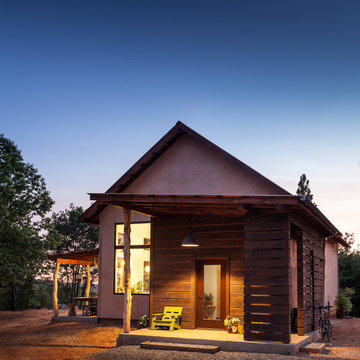
Kat Alves Photography
サクラメントにあるお手頃価格の小さなコンテンポラリースタイルのおしゃれな二階建ての家 (混合材サイディング) の写真
サクラメントにあるお手頃価格の小さなコンテンポラリースタイルのおしゃれな二階建ての家 (混合材サイディング) の写真
お手頃価格の小さなコンテンポラリースタイルの家の外観の写真
1
