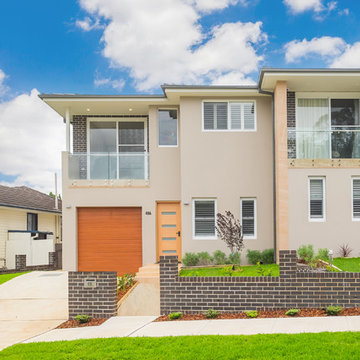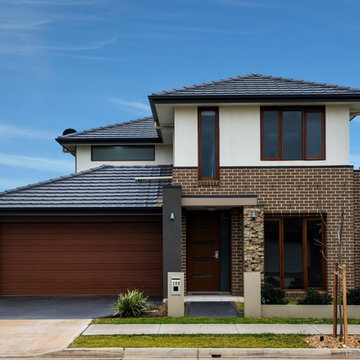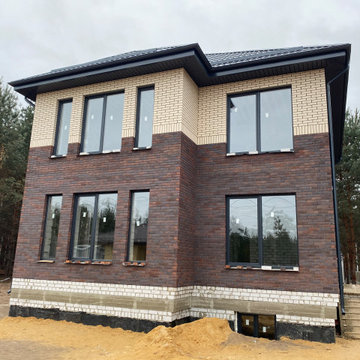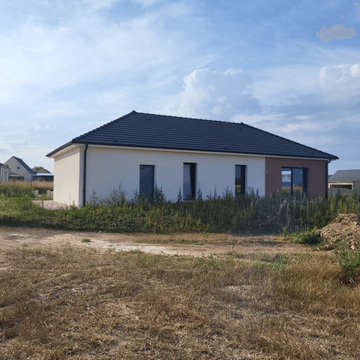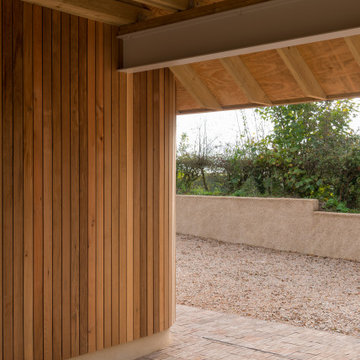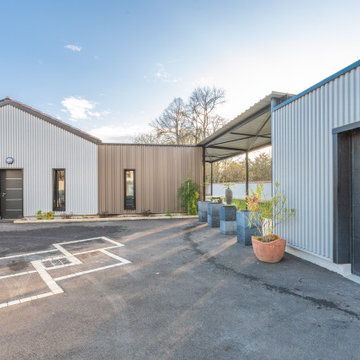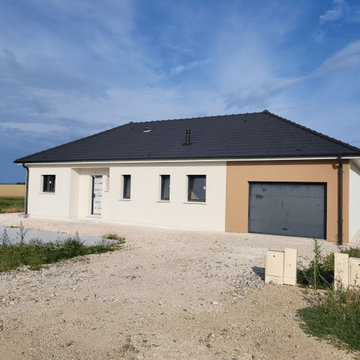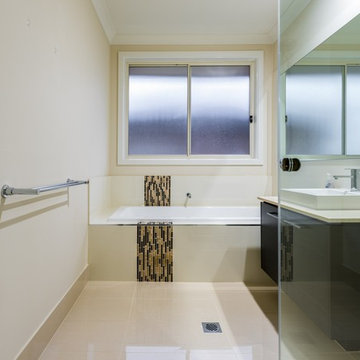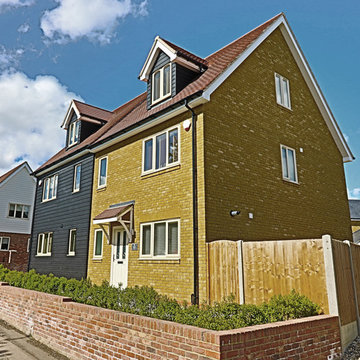お手頃価格のコンテンポラリースタイルの瓦屋根の家 (マルチカラーの外壁) の写真
絞り込み:
資材コスト
並び替え:今日の人気順
写真 1〜20 枚目(全 27 枚)
1/5
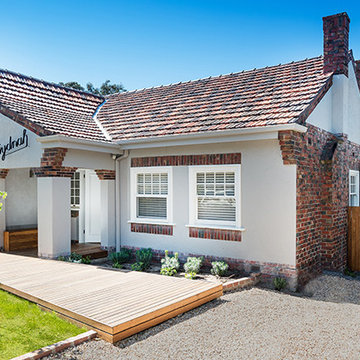
The property was under Heritage overlay and close to Monash Freeway. The concept was to link the front and the back garden through a linear walkway, which serves all the private areas and lead to the entertaining ones. The deck in the front is angled towards the front gate so it is more inviting; it continues through the porch and leads you through a nice journey through the back deck. The existing house was renovated to accommodate the private bedroom spaces with their amenities. The new extension focused on the public space without undermining the character of the existing house. As the property is close to the freeway, this arrangement made it suitable to enjoy the outdoors without being affected by the noise.
Photography: Matthew Mallet
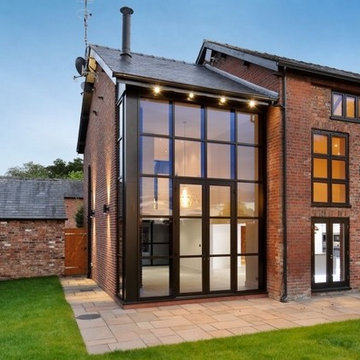
Two storey side extension to an existing converted barn.
Full height glazing to front and rear of the extension.
External materials to match the existing property, as well as internal glazed wall to an additional bedroom.
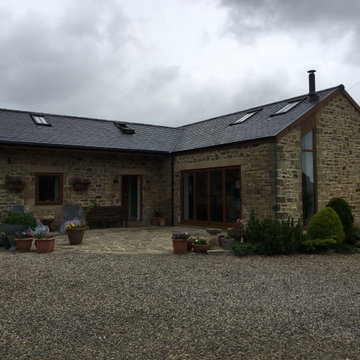
Conversion of existing barn into modern dwelling.
他の地域にあるお手頃価格の小さなコンテンポラリースタイルのおしゃれな家の外観 (石材サイディング、マルチカラーの外壁) の写真
他の地域にあるお手頃価格の小さなコンテンポラリースタイルのおしゃれな家の外観 (石材サイディング、マルチカラーの外壁) の写真
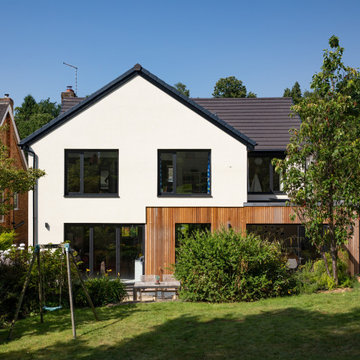
Large windows and bifold doors connect to the stunning garden.
他の地域にあるお手頃価格の中くらいなコンテンポラリースタイルのおしゃれな家の外観 (マルチカラーの外壁) の写真
他の地域にあるお手頃価格の中くらいなコンテンポラリースタイルのおしゃれな家の外観 (マルチカラーの外壁) の写真
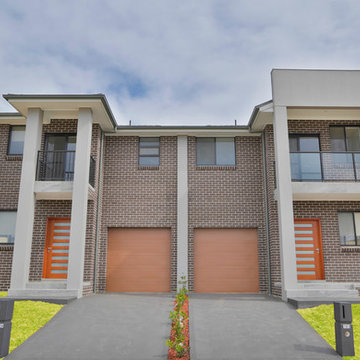
A modern duplex in Oran Park NSW
シドニーにあるお手頃価格の中くらいなコンテンポラリースタイルのおしゃれな家の外観 (レンガサイディング、デュープレックス、マルチカラーの外壁) の写真
シドニーにあるお手頃価格の中くらいなコンテンポラリースタイルのおしゃれな家の外観 (レンガサイディング、デュープレックス、マルチカラーの外壁) の写真
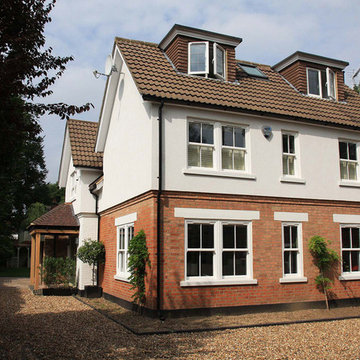
Karolina Tarkowska
サリーにあるお手頃価格の中くらいなコンテンポラリースタイルのおしゃれな家の外観 (混合材サイディング、マルチカラーの外壁) の写真
サリーにあるお手頃価格の中くらいなコンテンポラリースタイルのおしゃれな家の外観 (混合材サイディング、マルチカラーの外壁) の写真
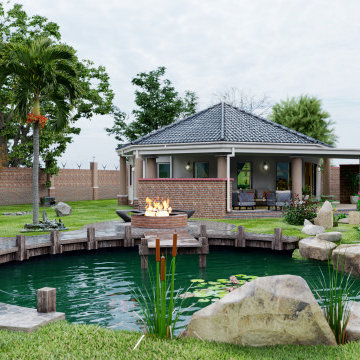
This single storey guest cottage covers 93 sq. metres comprised of 2 bedrooms, one with ensuite bathroom and open plan kitchen living dining area. For more information get in touch with us.
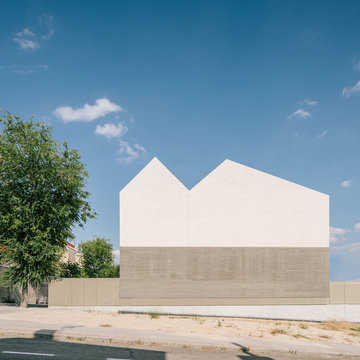
Side View. Photo by Imagen Subliminal
マドリードにあるお手頃価格の中くらいなコンテンポラリースタイルのおしゃれな家の外観 (石材サイディング、マルチカラーの外壁、タウンハウス) の写真
マドリードにあるお手頃価格の中くらいなコンテンポラリースタイルのおしゃれな家の外観 (石材サイディング、マルチカラーの外壁、タウンハウス) の写真
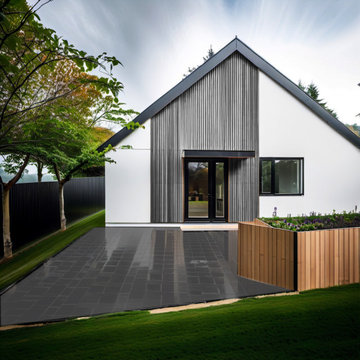
New house in Hemsby, Norfolk - Our first planning permission in 2024. Simple, modern design, sustainable technologies and accessibility can be achieved also on a tight budget. Here's to turning dreams into reality!
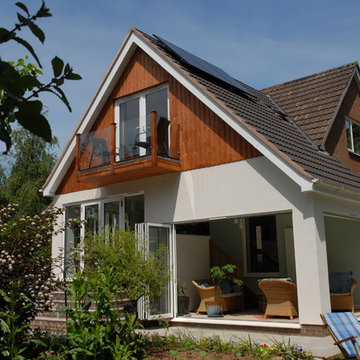
Extension including enlarged family room and master bedroom with en-suite, and a split-level sun-room responding to the descending site and the requirement to connect to the garden. Internal re-arrangement.
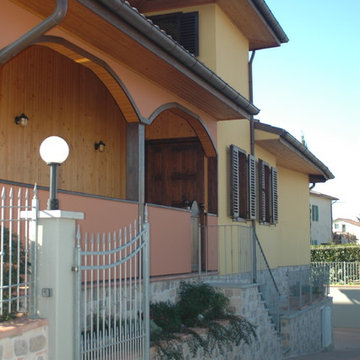
Studio Architetto Alessandro Barciulli
フィレンツェにあるお手頃価格の中くらいなコンテンポラリースタイルのおしゃれな家の外観 (混合材サイディング、マルチカラーの外壁、デュープレックス) の写真
フィレンツェにあるお手頃価格の中くらいなコンテンポラリースタイルのおしゃれな家の外観 (混合材サイディング、マルチカラーの外壁、デュープレックス) の写真
お手頃価格のコンテンポラリースタイルの瓦屋根の家 (マルチカラーの外壁) の写真
1
