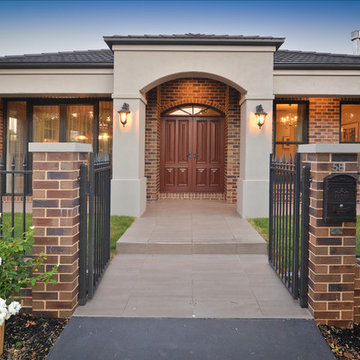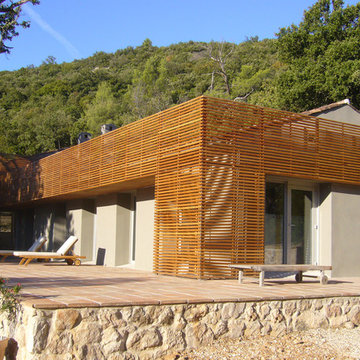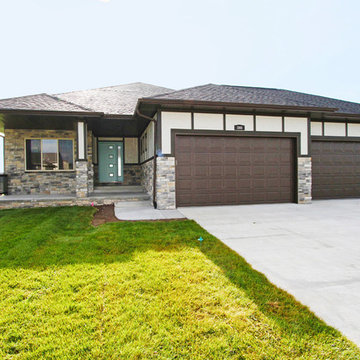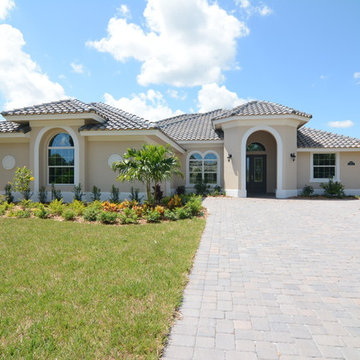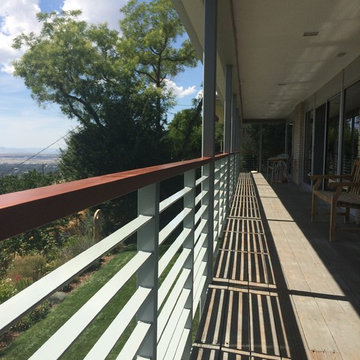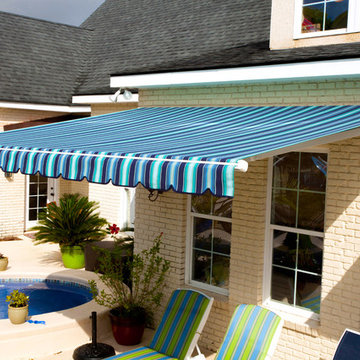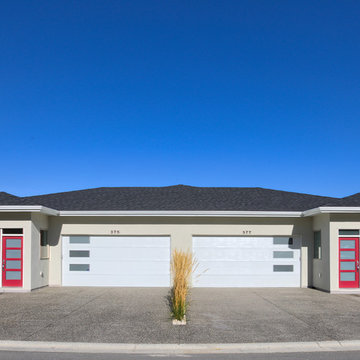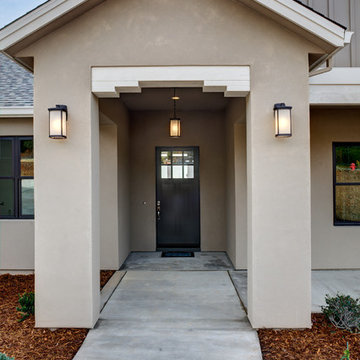お手頃価格の中くらいなコンテンポラリースタイルのベージュの家 (紫の外壁) の写真
絞り込み:
資材コスト
並び替え:今日の人気順
写真 1〜20 枚目(全 803 枚)
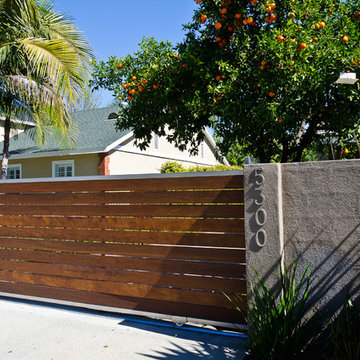
Pacific Garage Doors & Gates
Burbank & Glendale's Highly Preferred Garage Door & Gate Services
Location: North Hollywood, CA 91606
ロサンゼルスにあるお手頃価格の中くらいなコンテンポラリースタイルのおしゃれな家の外観 (漆喰サイディング) の写真
ロサンゼルスにあるお手頃価格の中くらいなコンテンポラリースタイルのおしゃれな家の外観 (漆喰サイディング) の写真
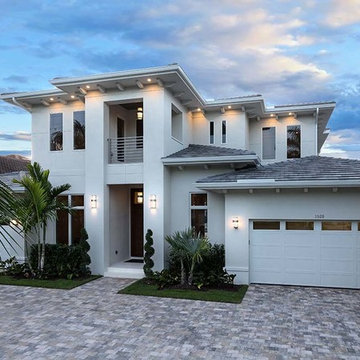
Phtography by South Florida Design
マイアミにあるお手頃価格の中くらいなコンテンポラリースタイルのおしゃれな家の外観 (漆喰サイディング) の写真
マイアミにあるお手頃価格の中くらいなコンテンポラリースタイルのおしゃれな家の外観 (漆喰サイディング) の写真
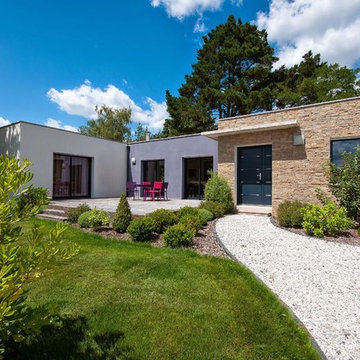
Maison de plain pied avec 3 chambres et bibliothèque sur mesure Macoconcept.
Surface habitable : 127 m2
Macoretz Scop - Macoretz
ナントにあるお手頃価格の中くらいなコンテンポラリースタイルのおしゃれな家の外観 (石材サイディング) の写真
ナントにあるお手頃価格の中くらいなコンテンポラリースタイルのおしゃれな家の外観 (石材サイディング) の写真
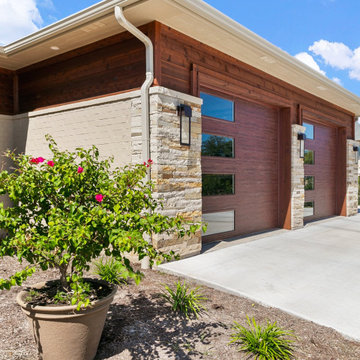
Detail view of the contemporary garage doors.
ダラスにあるお手頃価格の中くらいなコンテンポラリースタイルのおしゃれな家の外観 (塗装レンガ、下見板張り) の写真
ダラスにあるお手頃価格の中くらいなコンテンポラリースタイルのおしゃれな家の外観 (塗装レンガ、下見板張り) の写真
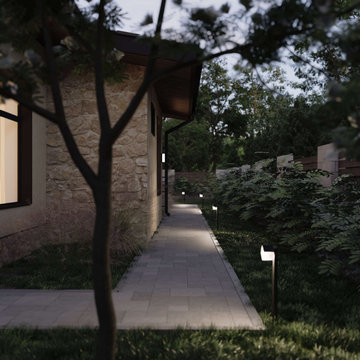
Проект одного этажного жилого дома площадью 230 кв.м для молодой семьи с одним ребенком Функционально состоит из жилых помещений просторная столовая гостиная, спальня родителей и спальня ребенка. Вспомогательные помещения: кухня, прихожая, гараж, котельная, хозяйственная комната. Дом выполнен в современном стиле с минимальным количеством деталей. Ориентация жилых помещений на южную сторону.
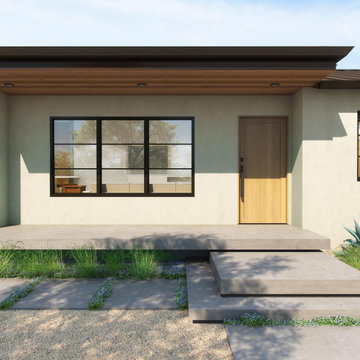
This extensive home remodel highlights the front porch as the central characteristic of its new identity. Out with the old disintegrating roof and spindly support columns and in with a new cantilevered overhang clad in an asphalt shingle roof to contrast against an off-white stucco. A focal cantilevered roof spans over the floating concrete front porch. A nod to a big smile facing the street, inviting the neighborhood in. Larger dark bronze metal windows brighten up vaulted spaces inside. The old overcast tree no longer sits in front but its memory is not to be forgotten: a new olive tree is planted adjacent to the original and now a series of cast concrete steps replace the dilapidated ramp leading one from the sidewalk directly up to the front door. What was once hidden behind the whims of nature and necessity is now open to the neighbors again.
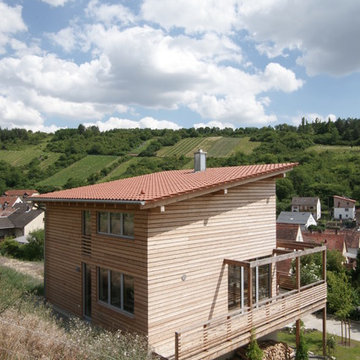
Fotograf: Thomas Drexel
他の地域にあるお手頃価格の中くらいなコンテンポラリースタイルのおしゃれな家の外観 (下見板張り) の写真
他の地域にあるお手頃価格の中くらいなコンテンポラリースタイルのおしゃれな家の外観 (下見板張り) の写真
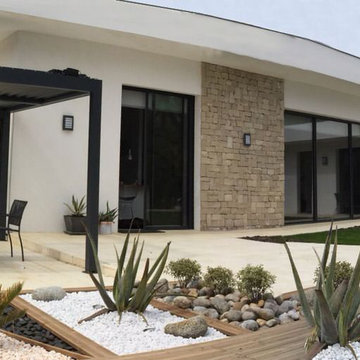
Atelier Scenario
トゥールーズにあるお手頃価格の中くらいなコンテンポラリースタイルのおしゃれな家の外観 (石材サイディング) の写真
トゥールーズにあるお手頃価格の中くらいなコンテンポラリースタイルのおしゃれな家の外観 (石材サイディング) の写真
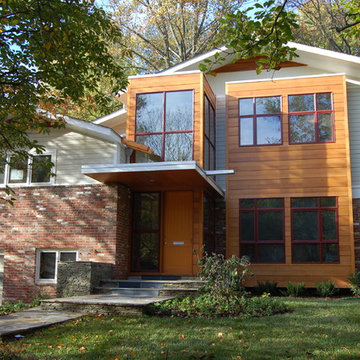
With a quiet site and good views to a stream-fed park to the east, this 1800 SF split-level had great potential. Here, as in many homes, the kitchen is the hub of family life. So it was crucial that the space worked well for both large gatherings and daily family routines. On the 1st floor, the key was to work within the existing house as much as possible, re-configuring the interior walls while simultaneously increasing the floor to ceiling height. Additional windows, patio doors and a small kitchen addition brightened the interior and expanded the house by providing a new, light-filled, double-height foyer. More space was gained by relocating the master bedroom to a new 2nd floor suite.
Taking down the walls that compartmentalized the first floor allowed the kitchen, dining and living rooms to be defined by tall cabinets. Outfitted as kitchen pantry storage on one side and built-in living room bookshelves on the other, these cabinets extend only partially to the new 9-foot high ceiling and allow the 1st floor to be viewed more as a single room. Switching the locations of the dining room and kitchen allowed for better functionality, views and access to the rear patio through wide sliding glass doors.
Access to the 2nd floor master suite is via a wood and steel-framed stair outfitted with stainless steel aircraft cable fittings. The high-ceiling master bedoom leads to an adjacent study and private deck overlooking the placid rear yard. The light-filled bath acts as a buffer to the street beyond and has been outfitted with a frameless glass shower, heated slate tile floor and sauna.
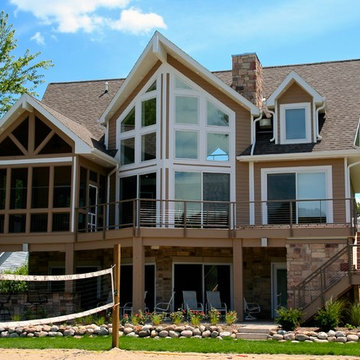
Shavehead Lake Home with open porch, triangular windows, prow gables, ridge beam, cable railing, screened porch, truss detail, white trim, beige siding and stone wainscot. © Photo by Todd J. Nunemaker, Architect
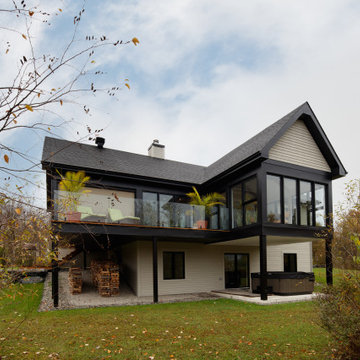
Façade arrière / Rear Facade
モントリオールにあるお手頃価格の中くらいなコンテンポラリースタイルのおしゃれな家の外観 (混合材サイディング) の写真
モントリオールにあるお手頃価格の中くらいなコンテンポラリースタイルのおしゃれな家の外観 (混合材サイディング) の写真
お手頃価格の中くらいなコンテンポラリースタイルのベージュの家 (紫の外壁) の写真
1
