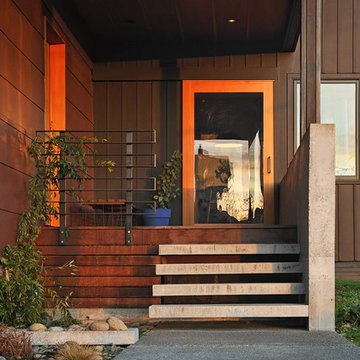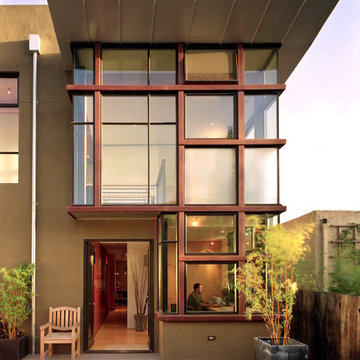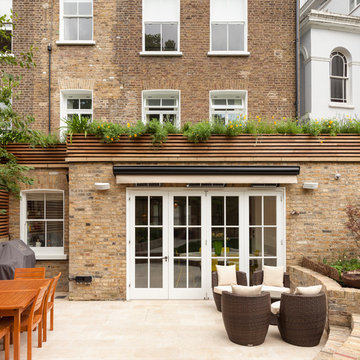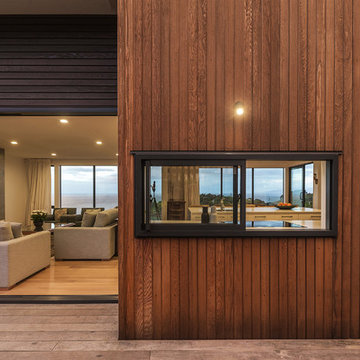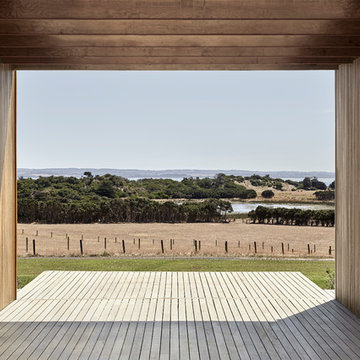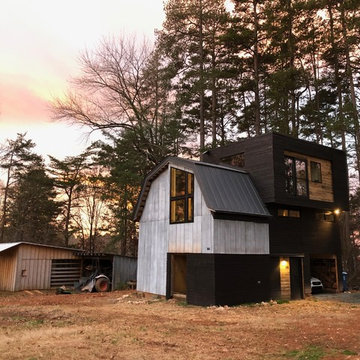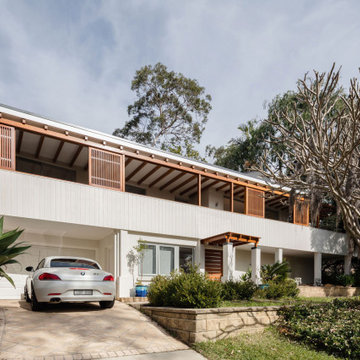お手頃価格のブラウンのコンテンポラリースタイルの家の外観の写真
絞り込み:
資材コスト
並び替え:今日の人気順
写真 1〜20 枚目(全 135 枚)

Dieses Wohnhaus ist eines von insgesamt 3 Einzelhäusern die nun im Allgäu fertiggestellt wurden.
Unsere Architekten achteten besonders darauf, die lokalen Bedingungen neu zu interpretieren.
Da es sich bei dem Vorhaben um die Umgestaltung eines ganzen landwirtschaftlichen Anwesens handelte, ist es durch viel Fingerspitzengefühl gelungen, eine Alternative zum Leerstand auf dem Dorf aufzuzeigen.
Durch die Verbindung von Sanierung, Teilabriss und überlegten Neubaukonzepten hat diese Projekt für uns einen Modellcharakter.
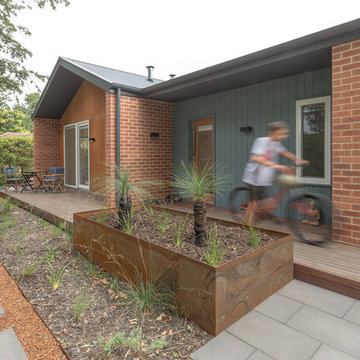
Ben Wrigley
キャンベラにあるお手頃価格の小さなコンテンポラリースタイルのおしゃれな家の外観 (レンガサイディング、マルチカラーの外壁) の写真
キャンベラにあるお手頃価格の小さなコンテンポラリースタイルのおしゃれな家の外観 (レンガサイディング、マルチカラーの外壁) の写真
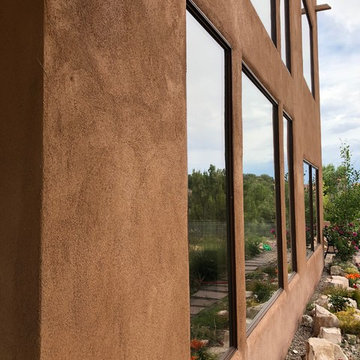
Large picture windows, Golden Homes LLC, Albuquerque NM.
アルバカーキにあるお手頃価格のコンテンポラリースタイルのおしゃれな家の外観 (漆喰サイディング) の写真
アルバカーキにあるお手頃価格のコンテンポラリースタイルのおしゃれな家の外観 (漆喰サイディング) の写真
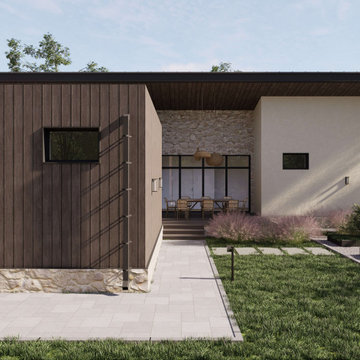
Проект одного этажного жилого дома площадью 230 кв.м для молодой семьи с одним ребенком Функционально состоит из жилых помещений просторная столовая гостиная, спальня родителей и спальня ребенка. Вспомогательные помещения: кухня, прихожая, гараж, котельная, хозяйственная комната. Дом выполнен в современном стиле с минимальным количеством деталей. Ориентация жилых помещений на южную сторону.
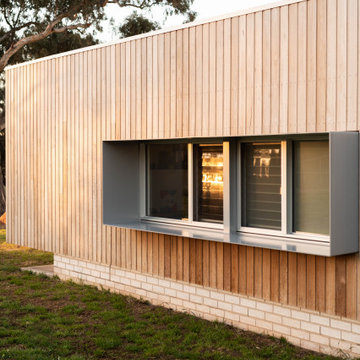
A new house in Wombat, near Young in regional NSW, utilises a simple linear plan to respond to the site. Facing due north and using a palette of robust, economical materials, the building is carefully assembled to accommodate a young family. Modest in size and budget, this building celebrates its place and the horizontality of the landscape.
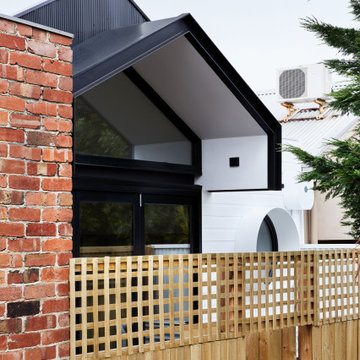
From the rear laneway perspective, the parapet and awning profile articulate the continuation of the original pitch roof form, carrying the physical essence of the original house through to the new building fabric.
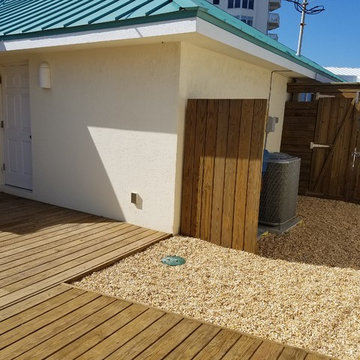
Originally built by SAWGRASS in 2007. Our clients wanted to add a small shed addition in the back yard and a low-maintenance hardscape that will hold up to the salt air. In addition, this vacation home needed some TLC. We installed new pavers at the front entry, a new driveway pad, new wood fencing, and a gate with stainless steel hardware. Then we added a sun deck, an outdoor shower enclosure and pea gravel hardscape to the rear and side yards. For the front yard, the clients wanted vinyl fencing to the side of the driveway to the east. An accent boulder and pea gravel were the finishing touches.
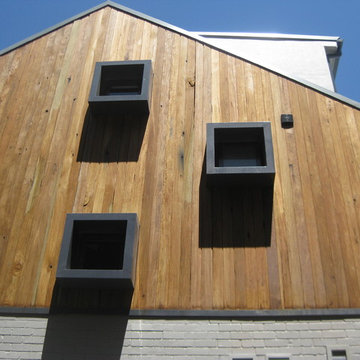
Residential Exterior Design and Architecture - Erskineville - 180m2 with a 30m2 rear lane garage and studio.
Originally a basic brick one-story freestanding house, the client wanted to transform the small unremarkable structure into a character-filled large family home. Set in a heritage area of Victorian terraces, it was important the residential exterior design considered the streetscape and responded sympathetically to the neighbouring terraces. Situated adjacent to St Mary’s Catholic Church, the property's corner block location allowed the design to make a statement.
The 1950's home was subject to major architectural and interior design changes. Cradle and Built Complete were tasked with the large-scale refurbishment which included a second storey, loft space and a new garage, as well as a modern residential facade design. Extensions to the property featured large windows to the side and rear which aided in creating an open-plan modern urban oasis.
The residential house design reflects the scale and form of the adjoining terraces and also provides the type of contemporary architecture and home design that generates real interest and appeal. Painted brickwork, sheet metal roofing with expressed parapets and natural timber cladding were selected to keep the residential exterior design sympathetic to the conservation area and in line with current property facades. Glazed brickwork was used on the wall and side lane boundary for its architectural interest and anti-graffiti properties.
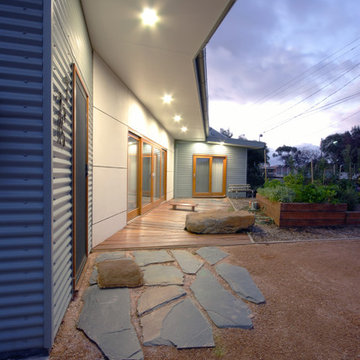
Simon Black
メルボルンにあるお手頃価格の中くらいなコンテンポラリースタイルのおしゃれな家の外観 (コンクリート繊維板サイディング、マルチカラーの外壁) の写真
メルボルンにあるお手頃価格の中くらいなコンテンポラリースタイルのおしゃれな家の外観 (コンクリート繊維板サイディング、マルチカラーの外壁) の写真
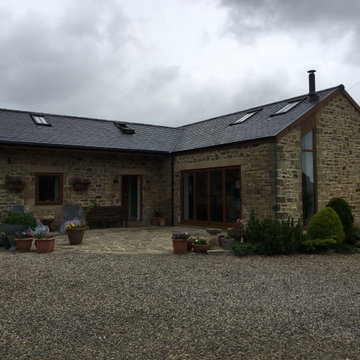
Conversion of existing barn into modern dwelling.
他の地域にあるお手頃価格の小さなコンテンポラリースタイルのおしゃれな家の外観 (石材サイディング、マルチカラーの外壁) の写真
他の地域にあるお手頃価格の小さなコンテンポラリースタイルのおしゃれな家の外観 (石材サイディング、マルチカラーの外壁) の写真
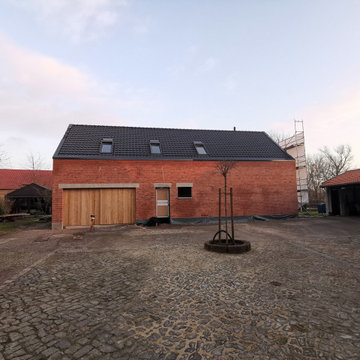
ハノーファーにあるお手頃価格の中くらいなコンテンポラリースタイルのおしゃれな家の外観 (レンガサイディング、下見板張り) の写真
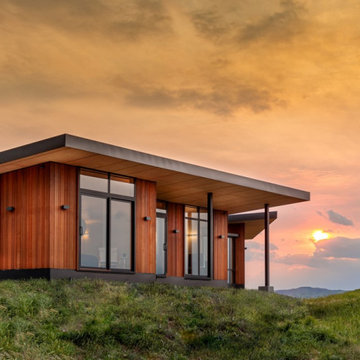
Carefully orientated and sited on the edge of small plateau this house looks out across the rolling countryside of North Canterbury. The 3-bedroom rural family home is an exemplar of simplicity done with care and precision.
Tucked in alongside a private limestone quarry with cows grazing in the distance the choice of materials are intuitively natural and implemented with bare authenticity.
Oiled random width cedar weatherboards are contemporary and rustic, the polished concrete floors with exposed aggregate tie in wonderfully to the adjacent limestone cliffs, and the clean folded wall to roof, envelopes the building from the sheltered south to the amazing views to the north. Designed to portray purity of form the outer metal surface provides enclosure and shelter from the elements, while its inner face is a continuous skin of hoop pine timber from inside to out.
The hoop pine linings bend up the inner walls to form the ceiling and then soar continuous outward past the full height glazing to become the outside soffit. The bold vertical lines of the panel joins are strongly expressed aligning with windows and jambs, they guild the eye up and out so as you step in through the sheltered Southern entrances the landscape flows out in front of you.
Every detail required careful thought in design and craft in construction. As two simple boxes joined by a glass link, a house that sits so beautifully in the landscape was deceptively challenging, and stands as a credit to our client passion for their new home & the builders craftsmanship to see it though, it is a end result we are all very proud to have been a part of.
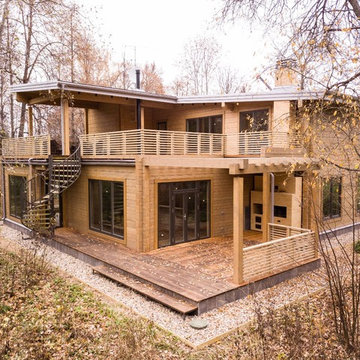
Деревянный дом из клееного бруса в современно стиле
モスクワにあるお手頃価格の中くらいなコンテンポラリースタイルのおしゃれな家の外観の写真
モスクワにあるお手頃価格の中くらいなコンテンポラリースタイルのおしゃれな家の外観の写真
お手頃価格のブラウンのコンテンポラリースタイルの家の外観の写真
1
