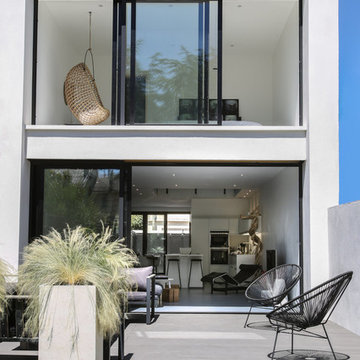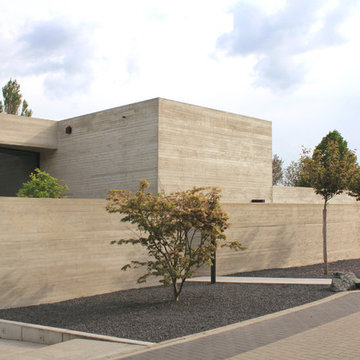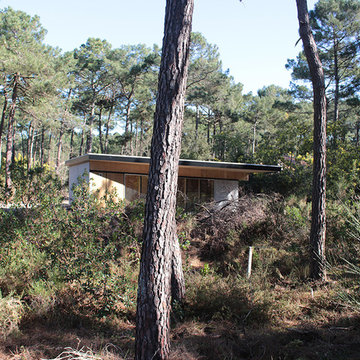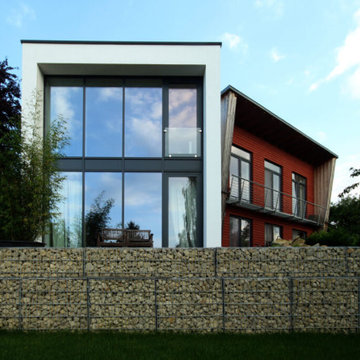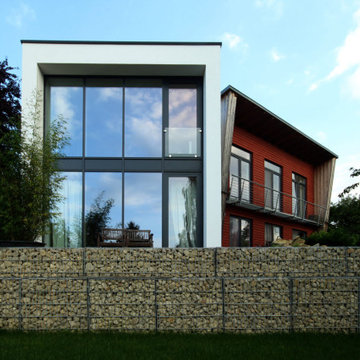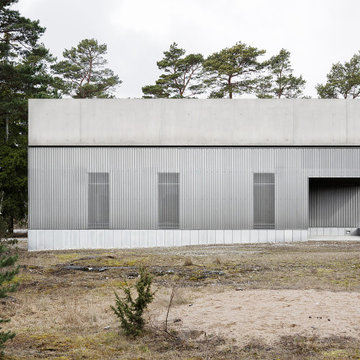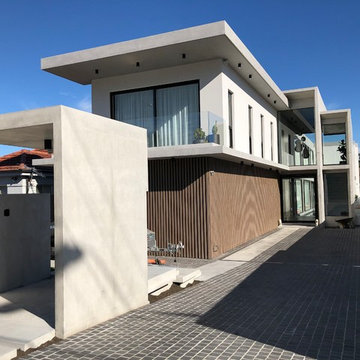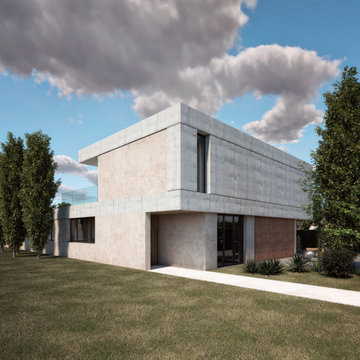高級なコンテンポラリースタイルの家の外観 (混合材屋根、コンクリートサイディング) の写真
絞り込み:
資材コスト
並び替え:今日の人気順
写真 1〜20 枚目(全 50 枚)
1/5
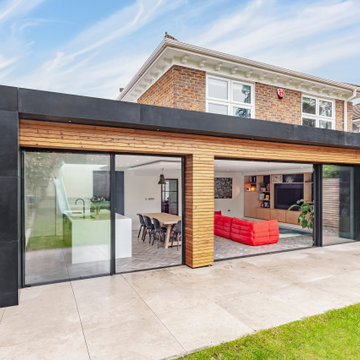
Custom Stone and larch timber cladding. IQ large format sliding doors. Aluminium frame. Large format tiles to patio.
高級な中くらいなコンテンポラリースタイルのおしゃれな家の外観 (コンクリートサイディング、混合材屋根) の写真
高級な中くらいなコンテンポラリースタイルのおしゃれな家の外観 (コンクリートサイディング、混合材屋根) の写真
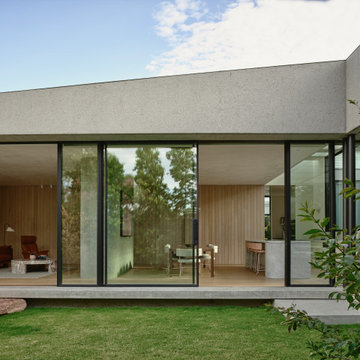
Fairfield Courtyard House was created as an inner-city sanctuary for a retiring couple. Natural light, ventilation, and garden views are integrated through the incorporation of two courtyards.
The first, a courtyard to the north which adjoins the kitchen, living, and dining areas, fostering an indoor-outdoor connection. Meanwhile, the second courtyard serves as a seasonal backdrop, visually accessible from the main bedroom, ensuite, walk-in robe, and hallway.
The large courtyard to the north is shielded by a substantial rear wall, offering a sense of seclusion and tranquillity. Flanked on the other side by an outdoor pavilion which is centrally positioned within the home. This further enhances the privacy while allowing access for family and friends from both sides.
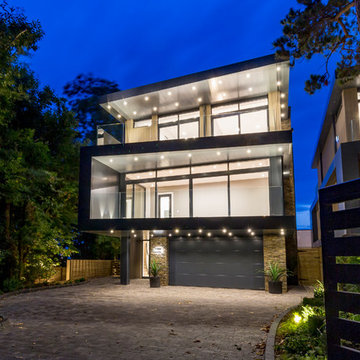
Designed by the award winning Anders Robert Cheer and built by our dedicated team to our exemplary specifications, 12 Minterne Road comprises of 2 impressive 4 bedroom houses.
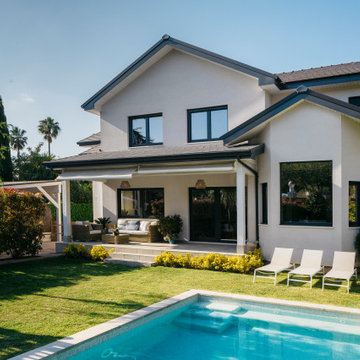
Vivienda con importante juego de cubiertas diseñada para tener un vínculo con el exterior.
バルセロナにある高級な中くらいなコンテンポラリースタイルのおしゃれな家の外観 (コンクリートサイディング、混合材屋根) の写真
バルセロナにある高級な中くらいなコンテンポラリースタイルのおしゃれな家の外観 (コンクリートサイディング、混合材屋根) の写真
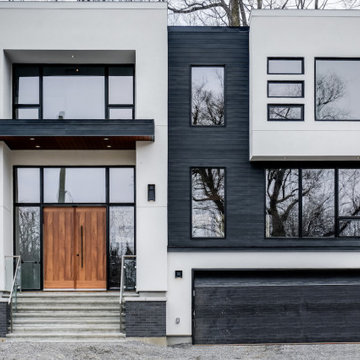
We really enjoyed staging this beautiful $2.25 million dollar home in Ottawa. What made the job challenging was a very large open concept. All the furniture and accessories would be seen at the same time when you walk through the front door so the style and colour schemes within each area had to work.
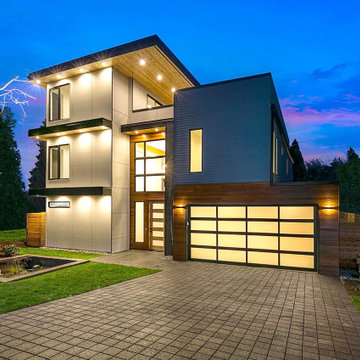
Front right view during dusk. View THD-4239: https://www.thehousedesigners.com/plan/4239/.
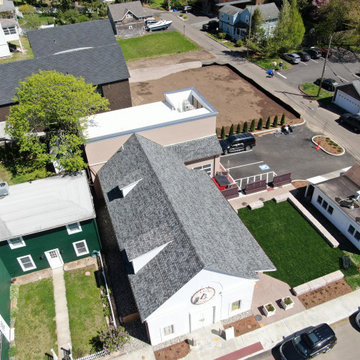
From 2020 to 2021, the historic Legacy Theatre in Stony Creek was renovated extensively and we were selected to install a flat TPO roof as well as an architectural asphalt gable roof. We specified CertainTeed Landmark Pro asphalt shingles in Granite Gray for the gable roof and Johns Manville .080 TPO for the flat roof. Both of these were installed over 4" polyisocyanurate insulation. We recommended this style of architectural asphalt shingles to map to the historic look of the buildings of this era; the flat TPO roof provides good heating and cooling efficiency and is indiscernible from the ground, so as not to take away from the aesthetic appeal of the gable roof. This roof also features red copper cleansing strips at the ridge and midway down the expanse to minimize algae or moss growth in this heavily treed and moisture-prone of Stony Creek, Connecticut.
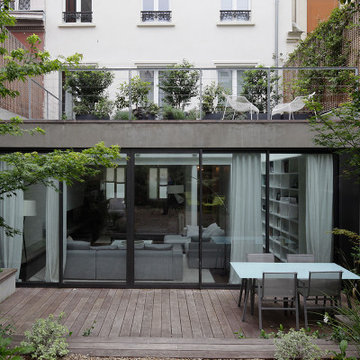
Laisser entrer le soleil.
Il s’agit de la rénovation d’une maison d’habitation du début du XXe siècle, à l’architecture de type faubourien, située rue Truffaut dans le 17e arrondissement de Paris.
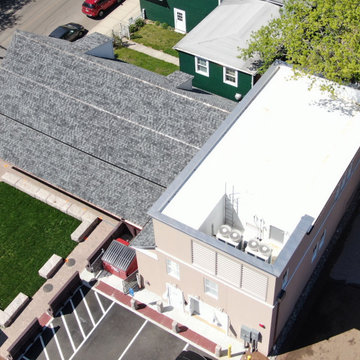
Closeup view of the Red Copper cleansing strips installed to minimize the growth of algae and moss in this heavily treed and moisture-prone shoreline location. From 2020 to 2021, the historic Legacy Theatre in Stony Creek was renovated extensively and we were selected to install a flat TPO roof as well as an architectural asphalt gable roof. We specified CertainTeed Landmark Pro asphalt shingles in Granite Gray for the gable roof and Johns Manville .080 TPO for the flat roof. Both of these were installed over 4" polyisocyanurate insulation. We recommended this style of architectural asphalt shingles to map to the historic look of the buildings of this era; the flat TPO roof provides good heating and cooling efficiency and is indiscernible from the ground, so as not to take away from the aesthetic appeal of the gable roof.

Rénovation des façade et traitement de l'entrée
リヨンにある高級なコンテンポラリースタイルのおしゃれな家の外観 (コンクリートサイディング、混合材屋根) の写真
リヨンにある高級なコンテンポラリースタイルのおしゃれな家の外観 (コンクリートサイディング、混合材屋根) の写真

Rénovation complète d'une maison près de la plage à QUIAIOS (PORTUGAL, région centre).
Nous avons rénové la façade, la cuisine, les 4 chambres avec une création de placard dans chacunes, les 2 salles de bain ainsi que la création d'une salle d'eau. Nous avons fini ce chantier par la rénovation du toit de la terrasse et la création d'un espace cuisine d'extérieur avec barbecue et four à pizza coté jardin et la création d'un espace détente sur le toit.
高級なコンテンポラリースタイルの家の外観 (混合材屋根、コンクリートサイディング) の写真
1
