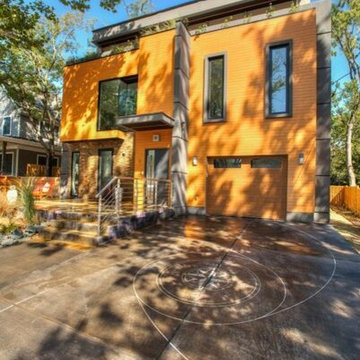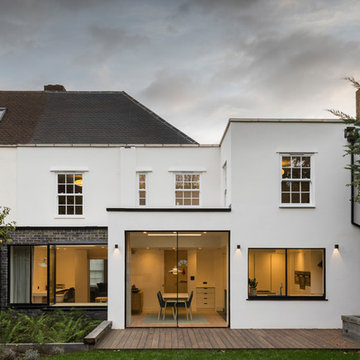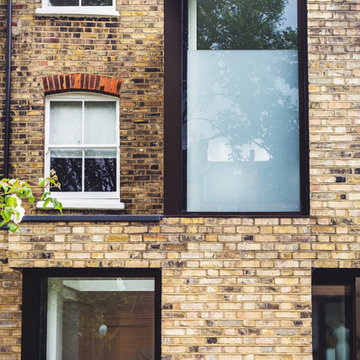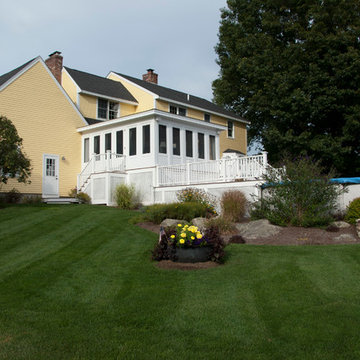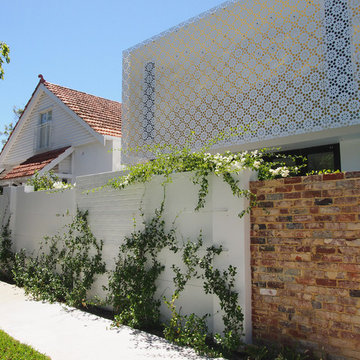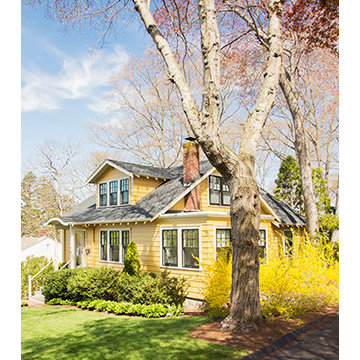高級なコンテンポラリースタイルの家の外観 (黄色い外壁) の写真
絞り込み:
資材コスト
並び替え:今日の人気順
写真 1〜20 枚目(全 263 枚)
1/4
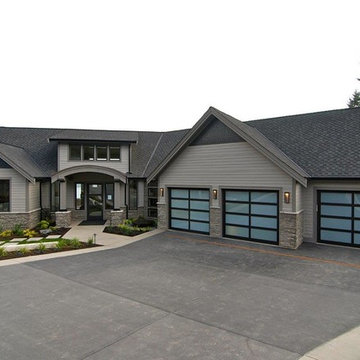
These Modern Classics are contemporary style garage doors by Northwest Door. They are a two panel four section door layout and feature all aluminum frames with black anodized finish. Panels are white laminated glass.
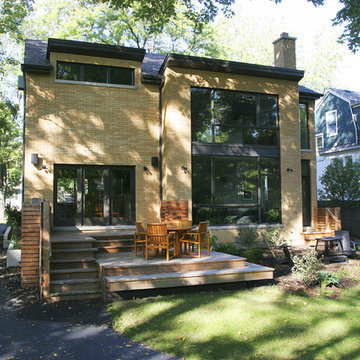
The windows in the second story addition designed by Normandy Remodeling Design Manager Troy Pavelka and Normandy Designer Chris Ebert, create a bright spot for the new home office in this Glen Ellyn, IL home.
Photos and story published in January/February 2010 "Chicago Home & Garden" magazine. To read complete article visit: http://www.normandybuilders.com/multimedia/documents/newsletter/award-chicago-home-and-garden-january-2010-21.pdf

Rear garden view of ground floor / basement extension
ロンドンにある高級なコンテンポラリースタイルのおしゃれな家の外観 (レンガサイディング、黄色い外壁、デュープレックス、混合材屋根) の写真
ロンドンにある高級なコンテンポラリースタイルのおしゃれな家の外観 (レンガサイディング、黄色い外壁、デュープレックス、混合材屋根) の写真
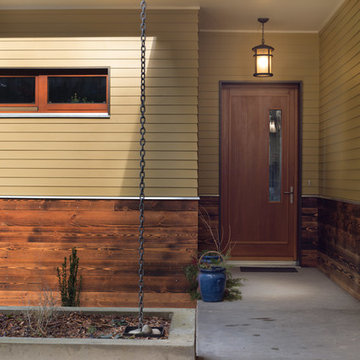
The Prairie Passive home is a contemporary Pacific Northwest energy efficient take on the classic Prairie School style with an amazing ocean view.
Designed to the rigorous Passive House standard, this home uses a fraction of the energy of a code built house, circulates fresh filtered air throughout the home, maintains a quiet calm atmosphere in the middle of a bustling neighborhood, and features elegant wooden hues (such as the cedar Yakisugi siding).

Rear kitchen extension with crittal style windows
ロンドンにある高級な小さなコンテンポラリースタイルのおしゃれな家の外観 (レンガサイディング、黄色い外壁、タウンハウス) の写真
ロンドンにある高級な小さなコンテンポラリースタイルのおしゃれな家の外観 (レンガサイディング、黄色い外壁、タウンハウス) の写真
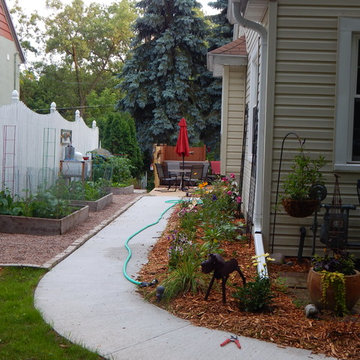
A beautiful Allouez home with many foundation issues.
他の地域にある高級なコンテンポラリースタイルのおしゃれな家の外観 (ビニールサイディング、黄色い外壁) の写真
他の地域にある高級なコンテンポラリースタイルのおしゃれな家の外観 (ビニールサイディング、黄色い外壁) の写真

Rendering of a one story country home.
バンクーバーにある高級な中くらいなコンテンポラリースタイルのおしゃれな家の外観 (コンクリート繊維板サイディング、黄色い外壁、縦張り) の写真
バンクーバーにある高級な中くらいなコンテンポラリースタイルのおしゃれな家の外観 (コンクリート繊維板サイディング、黄色い外壁、縦張り) の写真
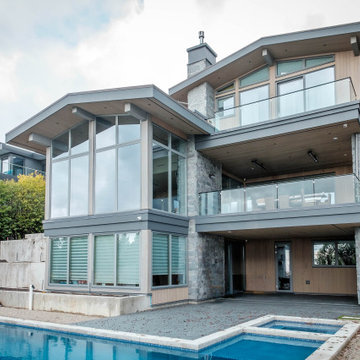
Clear grade cedar siding tongue and groove style installed vertically. Clear stain finish.
バンクーバーにある高級なコンテンポラリースタイルのおしゃれな家の外観 (黄色い外壁) の写真
バンクーバーにある高級なコンテンポラリースタイルのおしゃれな家の外観 (黄色い外壁) の写真
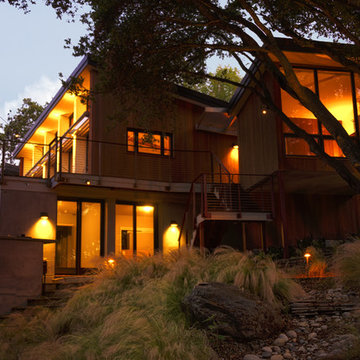
Kaplan Architects, AIA
Location: Redwood City , CA, USA
This view of the house is at the rear terrace and deck. The deck is over the roof of the family room. The decks and terrace greatly enhance the connections between the inside and outside spaces throughout the house.
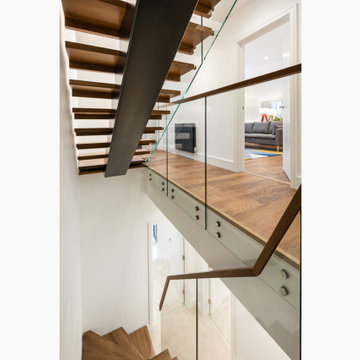
Our client purchased a group of derelict workshops in a cul-de-sac in Kennington. The site was purchased with planning permission to create 6 residential townhouses overlooking a communal courtyard. Granit was appointed to discharge a number of planning conditions and to prepare a builder’s works package for the contractor.
In addition to this, Granit was able to add value to the development by reconfiguring the scheme under non-material amendment. The basements were extended beneath the entire courtyard increasing the overall GIA by over 50sqm.
This required the clever integration of a water attenuation system within courtyard to accommodate 12 cubic metres of rainwater. The surface treatment of both the elevations and courtyard were also addressed and decorative brickwork introduced to unify and improve the overall aesthetics of the scheme as a whole. Internally, the units themselves were also re-configured. This allowed for the creation of large vaulted open plan living/dining area on the 1st floor.
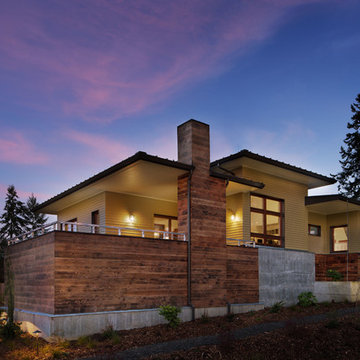
The Prairie Passive home is a contemporary Pacific Northwest energy efficient take on the classic Prairie School style with an amazing ocean view.
Designed to the rigorous Passive House standard, this home uses a fraction of the energy of a code built house, circulates fresh filtered air throughout the home, maintains a quiet calm atmosphere in the middle of a bustling neighborhood, and features elegant wooden hues (such as the cedar Yakisugi siding).
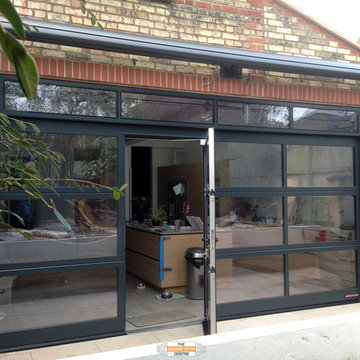
ALR F42 Hormann Sectional door installed in London. This was an unusual installation as this industrial type door was installed onto the exterior of a kitchen. The door also features a pedestrian wicket door. Having a door installed here, allows for maximum light into the kitchen but also provides security.
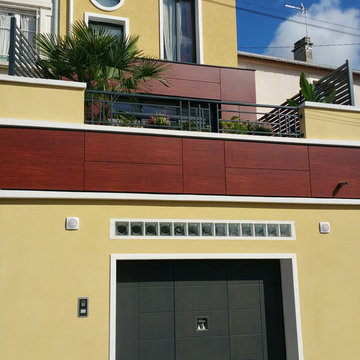
Vue extérieure de la maison, avec vue sur la terrasse au premier étage
パリにある高級な中くらいなコンテンポラリースタイルのおしゃれな家の外観 (黄色い外壁) の写真
パリにある高級な中くらいなコンテンポラリースタイルのおしゃれな家の外観 (黄色い外壁) の写真
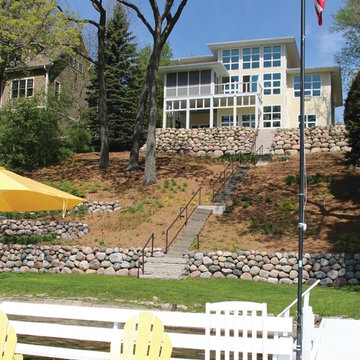
This lake home enjoys a beautiful Lake Beulah vista. Even though it is labeled a "two-story" home, here you can see the lower level - which really makes it a "three-story" home. Due to the slope of the property, the lower level of the actually has 12' walls, which enable that lower level floor to be spacious and light-filled.
高級なコンテンポラリースタイルの家の外観 (黄色い外壁) の写真
1
