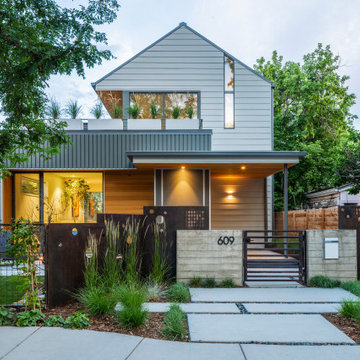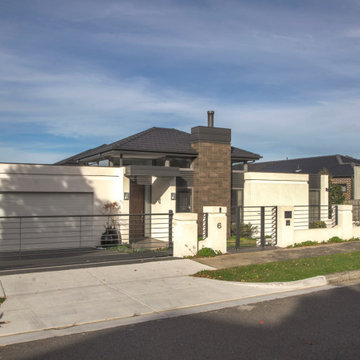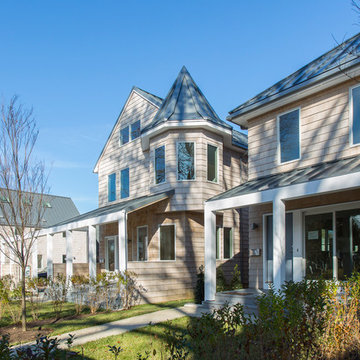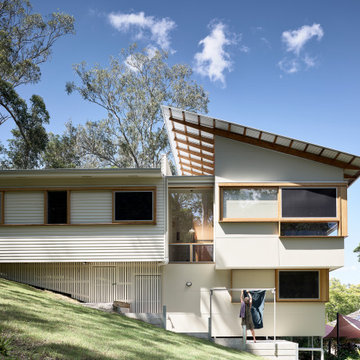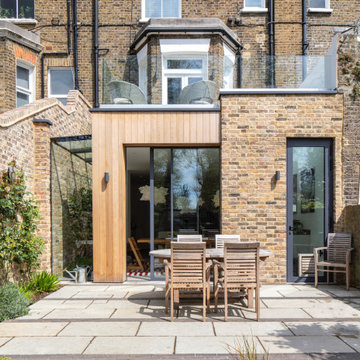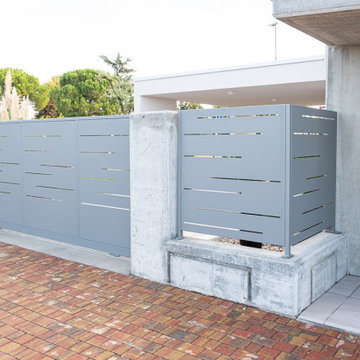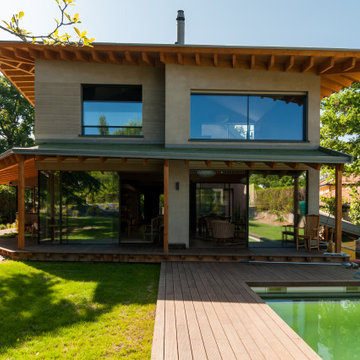高級なコンテンポラリースタイルの家の外観の写真
並び替え:今日の人気順
写真 1〜20 枚目(全 86 枚)

Outdoor kitchen with covered area.
Design by: H2D Architecture + Design
www.h2darchitects.com
Built by: Crescent Builds
Photos by: Julie Mannell Photography

Brief: Extend what was originally a small bungalow into a large family home, with feature glazing at the front.
Challenge: Overcoming the Town Planning constraints for the ambitious proposal.
Goal: Create a far larger house than the original bungalow. The house is three times larger.
Unique Solution: There is a small side lane, which effectively makes it a corner plot. The L-shape plan ‘turns the corner’.
Sustainability: Keeping the original bungalow retained the embodied energy and saved on new materials, as in a complete new rebuild.

Rear elevation of Blackheath family home with contemporary extension
ロンドンにある高級な巨大なコンテンポラリースタイルのおしゃれな家の外観 (レンガサイディング、デュープレックス) の写真
ロンドンにある高級な巨大なコンテンポラリースタイルのおしゃれな家の外観 (レンガサイディング、デュープレックス) の写真
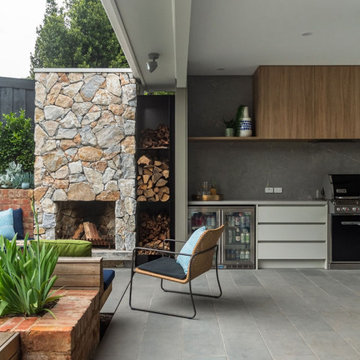
Neatly tucked into the rear of this suburban family home is this tranquil alfresco zone. Open fireplace inset in stacked stone masonry complementing the red brick retaining wall. Pool side bench seating with green and blue accessories and custom bench seat cushions. Grey toned tiles offset by timber overhead shelving and cabinetry hiding an exterior grade rangehood to keep the zone free of smoke. Perfect for entraining during the summertime and a great spot to rug up and sit near an open fire in the wintertime.
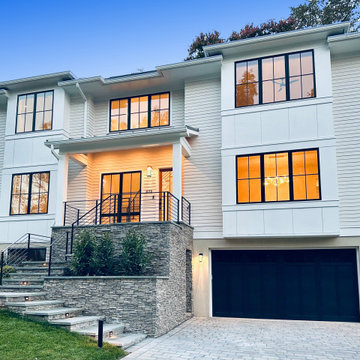
New Contemporary home with hip roofs, paneled box bays, stacked stone front porch, front garage at lower level.
ワシントンD.C.にある高級なコンテンポラリースタイルのおしゃれな家の外観 (コンクリート繊維板サイディング、下見板張り) の写真
ワシントンD.C.にある高級なコンテンポラリースタイルのおしゃれな家の外観 (コンクリート繊維板サイディング、下見板張り) の写真
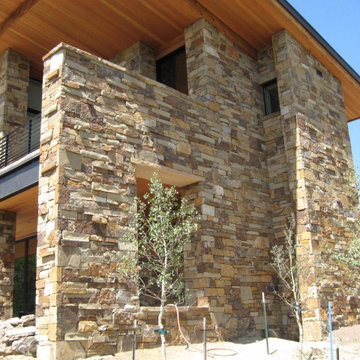
Colorado blend thin veneer stone is covering this entire exterior of a beautiful home.
ボイシにある高級なコンテンポラリースタイルのおしゃれな家の外観 (石材サイディング) の写真
ボイシにある高級なコンテンポラリースタイルのおしゃれな家の外観 (石材サイディング) の写真
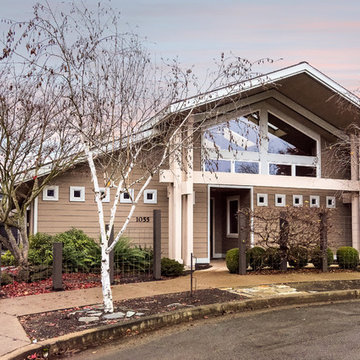
This custom built home was built on a quiet cul-de-sac of an established neighborhood in Eugene, Oregon. This home is complemented with extra high ceilings, radiant heat concrete floors, an a second story loft that could be used as a gym, study, or playroom for the kids.
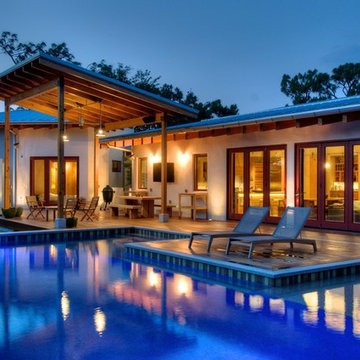
Exposed cypress timber beams. Covered outdoor dining. Separate salt water pool and spa. Polished concrete coping. FSC Ipe deck. LEED Platinum home. Photos by Matt McCorteney.
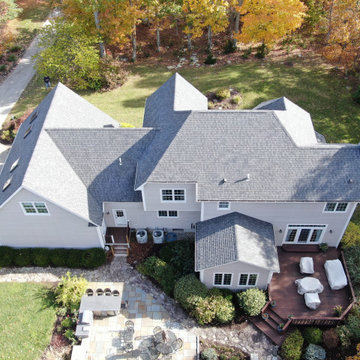
Architectural Asphalt roof replacement on this expansive Killingworth, CT contemporary residence. We stripped this roof down to the sheathing, added Ice and Water underlayment barrier and then installed 5,500 square feet of CertainTeed Landmark Pro architectural asphalt shingles.
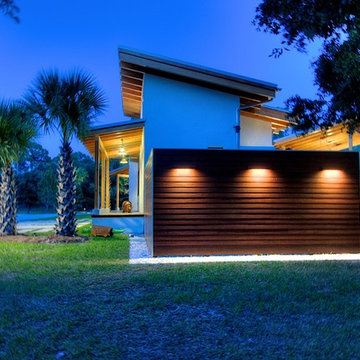
Passive heating, cooling, lighting and ventilation. Contemporary Cracker style design. Long cypress timber eaves. Metal roof. Integrated solar panels. Working horse ranch. LEED Platinum home.
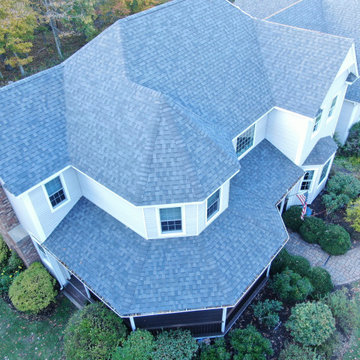
Installation detail of this Architectural Asphalt roof replacement on an expansive Killingworth, CT contemporary residence. We stripped this roof down to the sheathing, added Ice and Water underlayment barrier, and then installed 5,500 square feet of CertainTeed Landmark Pro architectural asphalt shingles.
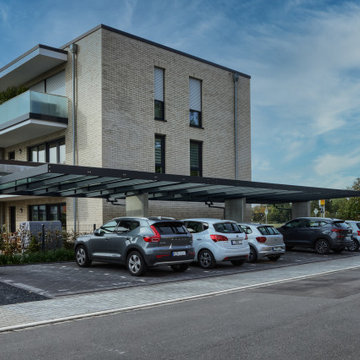
Fotograf: Peter van Bohemen
デュッセルドルフにある高級な中くらいなコンテンポラリースタイルのおしゃれな家の外観 (石材サイディング、アパート・マンション) の写真
デュッセルドルフにある高級な中くらいなコンテンポラリースタイルのおしゃれな家の外観 (石材サイディング、アパート・マンション) の写真
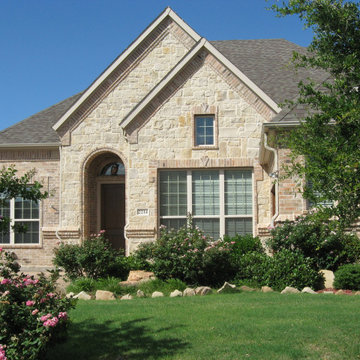
Lueders color blend of natural stone veneer can be used in a variety of project types and locations.
ジャクソンビルにある高級なコンテンポラリースタイルのおしゃれな家の外観 (石材サイディング) の写真
ジャクソンビルにある高級なコンテンポラリースタイルのおしゃれな家の外観 (石材サイディング) の写真
高級なコンテンポラリースタイルの家の外観の写真
1
