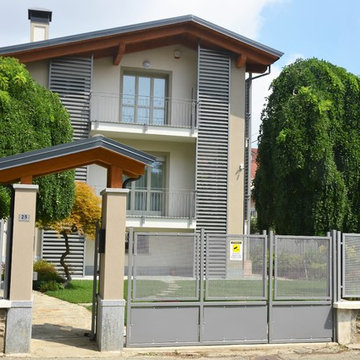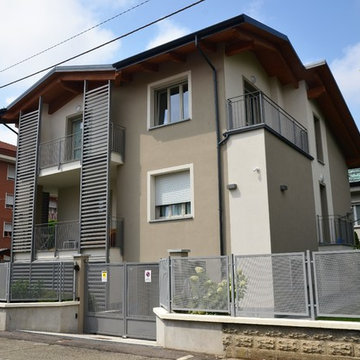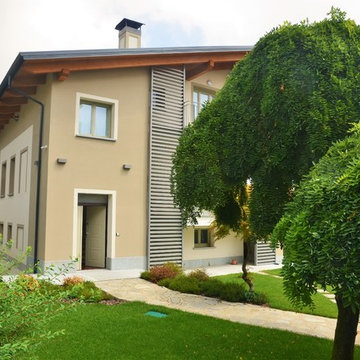高級なコンテンポラリースタイルの家の外観 (メタルサイディング) の写真
絞り込み:
資材コスト
並び替え:今日の人気順
写真 1〜6 枚目(全 6 枚)
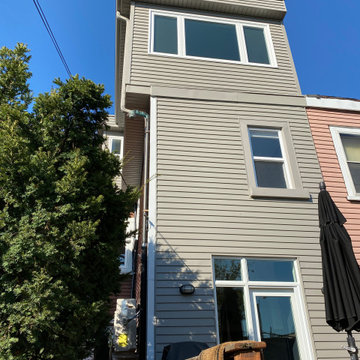
Exterior view of the new 3rd-floor addition - large, south-facing window offers a spectacular view of the city.
How do you squeeze a soaker tub, steam shower, walk-in closet, large master bedroom, and a private study into the renovation of a 2-story East Danforth semi? By going UP!
For this project, the homeowner had a firm budget and didn't dream it could include a new kitchen as well as the 3rd-floor addition. With some creative solutions and our experience remodeling older homes, Carter Fox delivered an open-concept light-filled home that preserved several original elements in order to save budget for the must-have items - AND a new, customized kitchen.
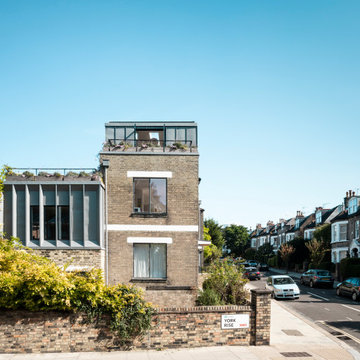
The orientation of the new boxes improve the relationship between the building its prominent corner location. The new zinc boxes respond to the scale of the adjacent buildings on their respective streets.
高級なコンテンポラリースタイルの家の外観 (メタルサイディング) の写真
1

