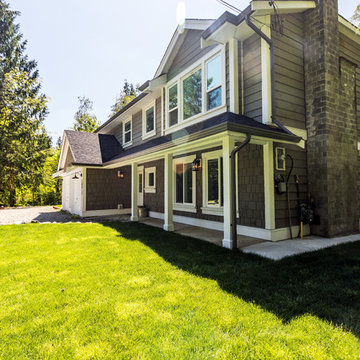高級な黄色いコンテンポラリースタイルの家の外観の写真
絞り込み:
資材コスト
並び替え:今日の人気順
写真 1〜9 枚目(全 9 枚)

History:
Client was given a property, that was extremely difficult to build on, with a very steep, 25-30' drop. They tried to sell the property for many years, with no luck. They finally decided that they should build something on it, for themselves, to prove it could be done. No access was allowed at the top of the steep incline. Client assumed it would be an expensive foundation built parallel to the hillside, somehow.
Program:
The program involved a level for one floor living, (LR/DR/KIT/MBR/UTILITY) as an age-in-place for this recently retired couple. Any other levels should have additional bedrooms that could also feel like a separate AirBnB space, or allow for a future caretaker. There was also a desire for a garage with a recreational vehicle and regular car. The main floor should take advantage of the primary views to the southwest, even though the lot faces due west. Also a desire for easy access to an upper level trail and low maintenance materials with easy maintenance access to roof. The preferred style was a fresher, contemporary feel.
Solution:
A concept design was presented, initially desired by the client, parallel to the hillside, as they had originally envisioned.
An alternate idea was also presented, that was perpendicular to the steep hillside. This avoided having difficult foundations on the steep hillside, by spanning... over it. It also allowed the top, main floor to be farther out on the west end of the site to avoid neighboring view blockage & to better see the primary southwest view. Savings in foundation costs allowed the installation of a residential elevator to get from the garage to the top, main living level. Stairs were also available for regular exercise. An exterior deck was angled towards the primary SW view to the San Juan Islands. The roof was originally desired to be a hip style on all sides, but a better solution allowed for a simple slope back to the 10' high east side for easier maintenance & access, since the west side was almost 50' high!
The clients undertook this home as a speculative, temporary project, intending for it to add value, to sell. However, the unexpected solution, and experience in living here, has them wanting to stay forever.
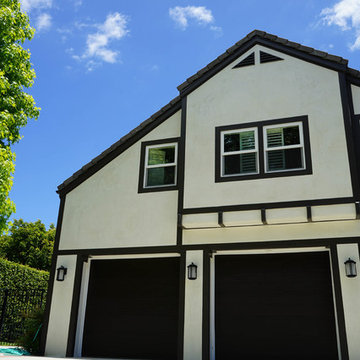
Malibu, CA - Whole Home Remodel - Exterior Remodel
We performed an entire home remodeling project on this lovely home.
For the exterior of the home, we installed new windows around the entire home, garage doors (3), re stuccoing of the entire exterior, replacement of the window trim and fascia, a new roof and a fresh exterior paint to finish.
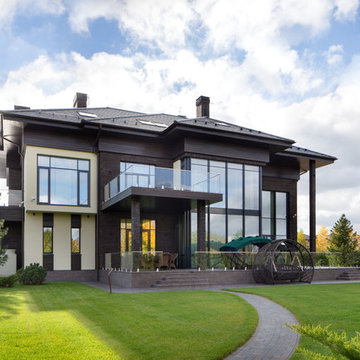
Архитекторы: Дмитрий Глушков, Фёдор Селенин; Фото: Антон Лихтарович
モスクワにある高級なコンテンポラリースタイルのおしゃれな家の外観 (石材サイディング、縦張り) の写真
モスクワにある高級なコンテンポラリースタイルのおしゃれな家の外観 (石材サイディング、縦張り) の写真
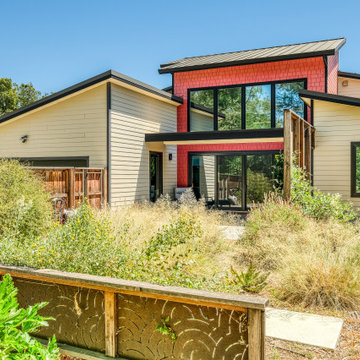
Custom design build home on corner lot facing south, across street from an open space park. Project required sun and wind exposure analysis to assist with energy efficiency and maintaining a cool interior space during the hot summer months. Includes an atrium with north facing window fascade engineered to be shaded during the summer months.
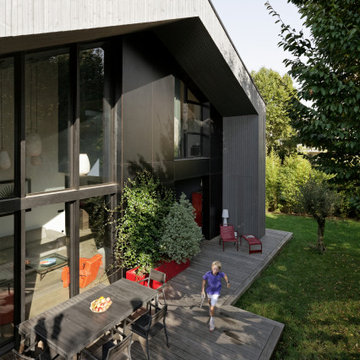
Située en région parisienne, Du ciel et du bois est le projet d’une maison éco-durable de 340 m² en ossature bois pour une famille.
Elle se présente comme une architecture contemporaine, avec des volumes simples qui s’intègrent dans l’environnement sans rechercher un mimétisme.
La peau des façades est rythmée par la pose du bardage, une stratégie pour enquêter la relation entre intérieur et extérieur, plein et vide, lumière et ombre.
-
Photo: © David Boureau
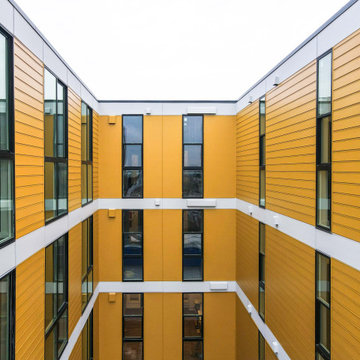
A mix of intricate white-yellow Hardie fiber cement siding provides a visual connection between rooms, giving ample daylighting and a vibrant sense of happiness.
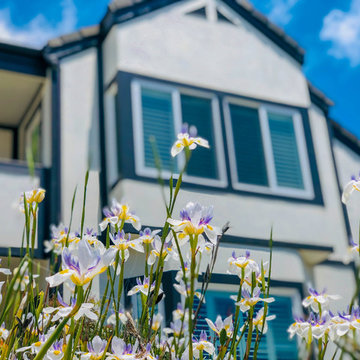
Malibu, CA - Whole Home Remodel - Exterior Remodel
For this exterior home remodeling project, we installed new windows around the entire home, a complete roof replacement, the re-stuccoing of the entire exterior, replacement of the window trim and fascia and a fresh exterior paint to finish.
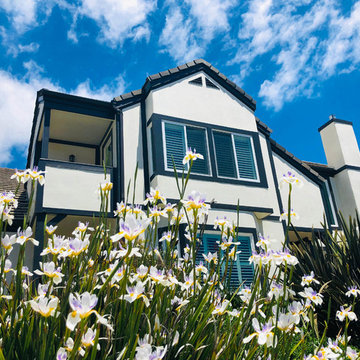
Malibu, CA - Whole Home Remodel - Entire Exterior Remodel
For the exterior of the home, we installed new windows around the entire home, a complete roof replacement, the re-stuccoing of the entire exterior, replacement of the windows, trim and fascia and a fresh exterior paint to finish.
高級な黄色いコンテンポラリースタイルの家の外観の写真
1
