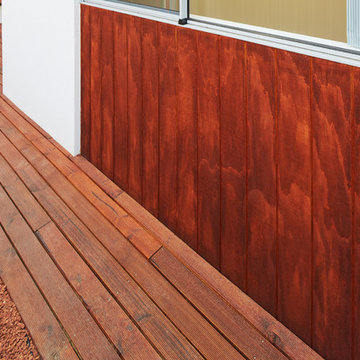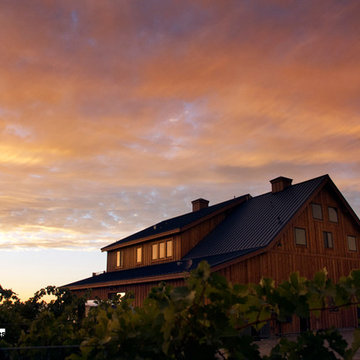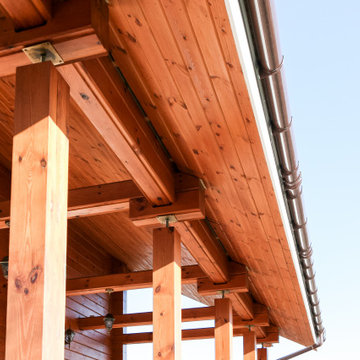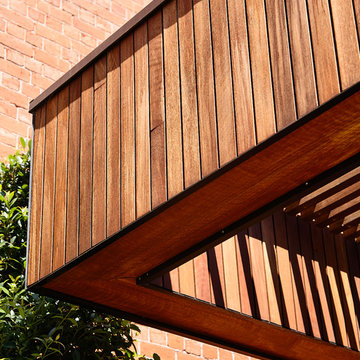高級な赤いコンテンポラリースタイルの茶色い家の写真
絞り込み:
資材コスト
並び替え:今日の人気順
写真 1〜8 枚目(全 8 枚)
1/5
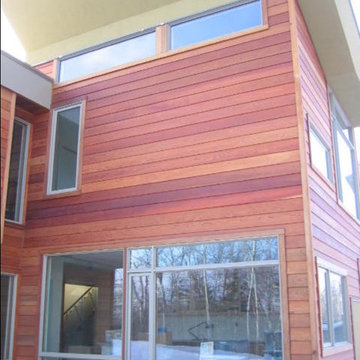
Anderson & Hammack Construction Windows
他の地域にある高級なコンテンポラリースタイルのおしゃれな家の外観の写真
他の地域にある高級なコンテンポラリースタイルのおしゃれな家の外観の写真
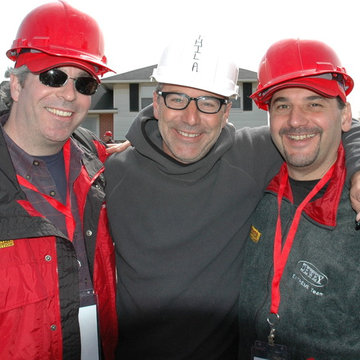
On site with one of the nicest actors/handyman of Extreme Makeover. For more pictures visit www.theomniagroup.com
When Ken Dewey called and asked us if we would be interested in working with Dewey Homes for their Extreme Makeover: Home Edition in Philadelphia, we said yes without knowing what we were getting into. It turned out to be one of the greatest experiences of our lives. Unfamiliar with the show, we listened one morning to the concept, heard the family’s compelling story, identified the site characteristics and were sketching by noon.
Late that night, we rejoined the Dewey team with floor plans after an intense design and drawing effort back at our office. In the ensuing days, we worked with scores of people - suppliers and sub-contractors led by the incredible Dewey team – under extraordinary pressure to help bring the vision to hard reality. The spirit, teamwork and results in this preparation stage were rewarding enough but paled in comparison to the intensity of “the build.” Someone from OMNIA was on-site 24 hours a day to facilitate the construction of this prototype. And the whole OMNIA team took the 1 am to 7 am shift on a cold, rainy Sunday morning to hammer and saw and carry and sweep. To see so many people, from all walks of life, singularly and selflessly focused on one worthy goal was a unique experience that we will remember forever. To see five months of work compressed into less than five days was truly awesome. To see the inexhaustible Ken and John Dewey lead such a gargantuan effort was inspirational. And to see the look of astonishment and delight on the faces of the Py family was unforgettable and heart-wrenching. It was truly a pleasure and an honor to be part of Extreme Makeover: Home Edition in Philadelphia
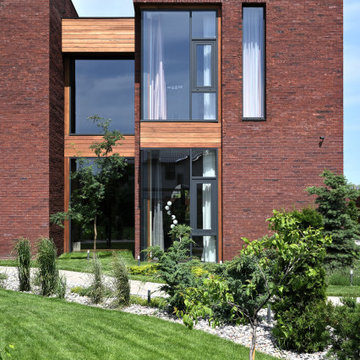
Ключевой особенностью проекта стало взаимодействие различных материалов и форм. Объемы дома создают многоплановую игру света и тени. Камень и кирпич, задействованные в сложной геометрии, подчинены основной пространственной логике. В свою очередь, дерево и кирпич выступают в симбиозе и формируют материально-структурную композицию дома. Динамичное расположение объемов позволяет смягчить строгие архитектурные линии, оживить фасад. Между объемами сформированы внутренние зеленые дворики. За счет открытых деревянных конструкций в интерьерах дома создается атмосфера тепла и уюта.
高級な赤いコンテンポラリースタイルの茶色い家の写真
1

